Cantilever addition?
numbersjunkie
10 years ago
Featured Answer
Comments (13)
debrak2008
10 years agolive_wire_oak
10 years agoRelated Professionals
Freehold Kitchen & Bathroom Designers · Greensboro Kitchen & Bathroom Designers · La Verne Kitchen & Bathroom Designers · Montebello Kitchen & Bathroom Designers · Beachwood Kitchen & Bathroom Remodelers · Londonderry Kitchen & Bathroom Remodelers · Westminster Kitchen & Bathroom Remodelers · North Chicago Kitchen & Bathroom Remodelers · Foster City Cabinets & Cabinetry · Livingston Cabinets & Cabinetry · Radnor Cabinets & Cabinetry · Red Bank Cabinets & Cabinetry · Warr Acres Cabinets & Cabinetry · Elmwood Park Tile and Stone Contractors · Suamico Design-Build Firmslavender_lass
10 years agonumbersjunkie
10 years agonehome
10 years agonumbersjunkie
10 years agochesters_house_gw
10 years agoplumberry
10 years agoGreenDesigns
10 years agonehome
10 years agobbellflower
6 years agonumbersjunkie
6 years ago
Related Stories
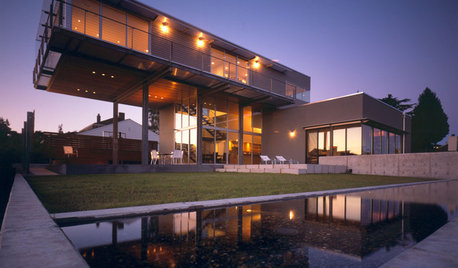
ARCHITECTUREDaring Cantilevers: Architecture Takes Flight
See What Happens When You Lift a Living Space Off the Ground
Full Story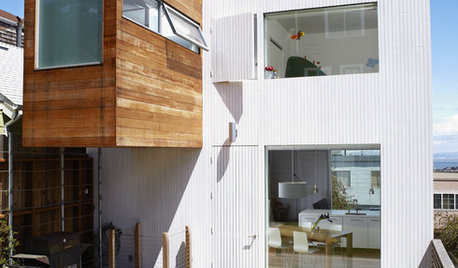
MODERN ARCHITECTUREA Cantilevered Family Bathroom Boosts Square Footage
By punching out on an upper level, a family gains a needed bathroom without eating up backyard space
Full Story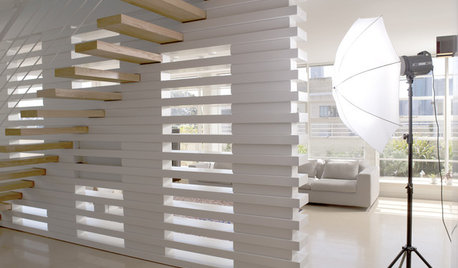
REMODELING GUIDESCantilevered Stairs: Walking on Air
Floating Stairs Take Minimalism to New Levels
Full Story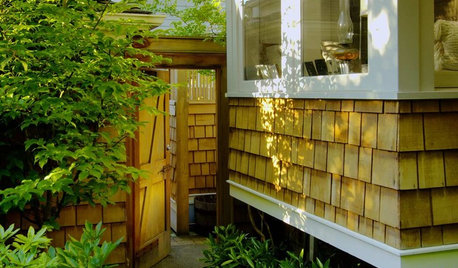
REMODELING GUIDESMicro Additions: When You Just Want a Little More Room
Bump-outs give you more space where you need it in kitchen, family room, bath and more
Full Story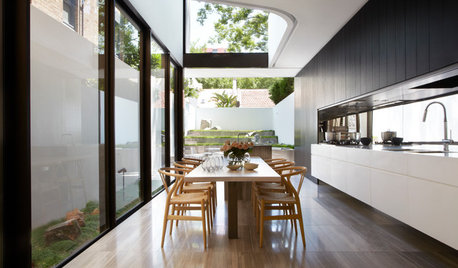
STAIRWAYSHouzz Tour: Sleek Addition With a Standout Stairway
A traditional Australian 3-story urban terrace home gets an ultramodern addition in back. A circulation staircase links the floors
Full Story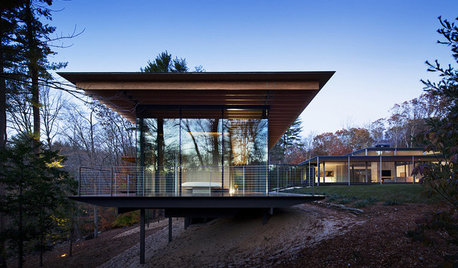
ARCHITECTUREDesign Workshop: How to Make a Home Sit Lightly on the Land
Piers, cantilevers, towers and more can help minimize a home’s environmental impact on its site
Full Story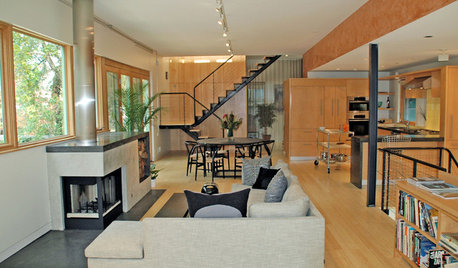
HOUZZ TOURSMy Houzz: Industrial-Edged Comfort in Pittsburgh
Copper, cantilevers and a cat named Mr. Martin come together in this contemporary homage to regional style
Full Story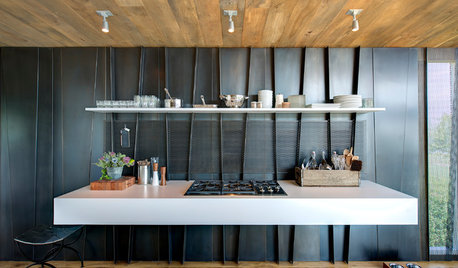
MODERN STYLE12 Stylish Kitchen Counters That Seem to Float in Space
Take your culinary zone to new heights with a cantilevered countertop that’s visually appealing and practical
Full Story
ARCHITECTURE15 Intriguing Homes Perched Above the Earth
Set on stilts, propped on pilotis or cantilevered into the air, these residences rise to the occasion
Full Story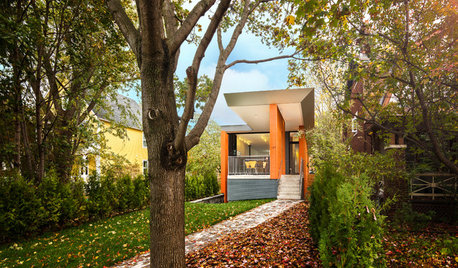
MODERN HOMESHouzz Tour: A Modern Home Rooted in Its Place
It's partially buried in the earth, but with a cantilevered roof and strong colors, this Ottawa home is anything but shy
Full StorySponsored
Columbus Area's Luxury Design Build Firm | 17x Best of Houzz Winner!
More Discussions










numbersjunkieOriginal Author