Fridge surround -- I don't think this is right
brightm
9 years ago
Featured Answer
Sort by:Oldest
Comments (21)
brightm
9 years agodetroit_burb
9 years agoRelated Professionals
Bethpage Kitchen & Bathroom Designers · Commerce City Kitchen & Bathroom Designers · Hillsboro Kitchen & Bathroom Designers · Palm Harbor Kitchen & Bathroom Designers · Plymouth Kitchen & Bathroom Designers · Broadlands Kitchen & Bathroom Remodelers · Kuna Kitchen & Bathroom Remodelers · Terrell Kitchen & Bathroom Remodelers · Vienna Kitchen & Bathroom Remodelers · Burr Ridge Cabinets & Cabinetry · Black Forest Cabinets & Cabinetry · Fort Lauderdale Cabinets & Cabinetry · Land O Lakes Cabinets & Cabinetry · Los Altos Cabinets & Cabinetry · Rowland Heights Cabinets & Cabinetrybrightm
9 years agodcward89
9 years agoCloud Swift
9 years agobrightm
9 years agocookncarpenter
9 years agoBabka NorCal 9b
9 years agodetroit_burb
9 years agobrightm
9 years agoajc71
9 years agobrightm
9 years agoajc71
9 years agobrightm
9 years agoajc71
9 years agobrightm
9 years agoa2gemini
9 years agobrightm
9 years agoschicksal
9 years agobrightm
9 years ago
Related Stories
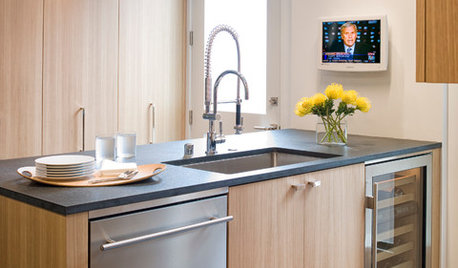
KITCHEN DESIGNFine Thing: A Wine Fridge Right Where You Want It
Chill your collection: No wine cellar or tasting room required
Full Story
KITCHEN DESIGNStay Cool About Picking the Right Refrigerator
If all the options for refrigeration leave you hot under the collar, this guide to choosing a fridge and freezer will help you chill out
Full Story
SMALL KITCHENS10 Things You Didn't Think Would Fit in a Small Kitchen
Don't assume you have to do without those windows, that island, a home office space, your prized collections or an eat-in nook
Full Story
REMODELING GUIDESGet the Look of a Built-in Fridge for Less
So you want a flush refrigerator but aren’t flush with funds. We’ve got just the workaround for you
Full Story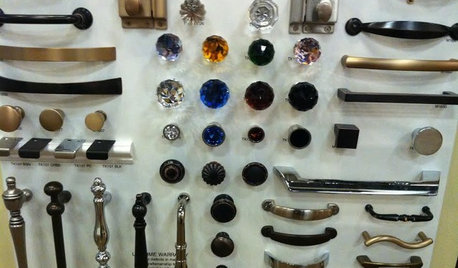
KITCHEN DESIGNGet a Grip on Kitchen Cabinets With the Right Knobs and Pulls
Here's how to pair the right style, type and finish of cabinet hardware with your kitchen style
Full Story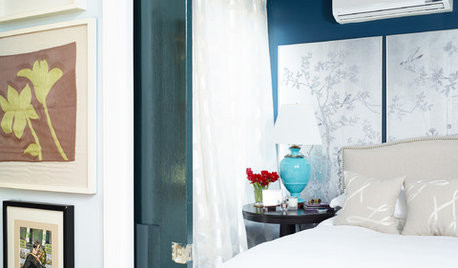
BEDROOMS11 Things You Didn’t Think You Could Fit Into a Small Bedroom
Clever designers have found ways to fit storage, murals and even chandeliers into these tight sleeping spaces
Full Story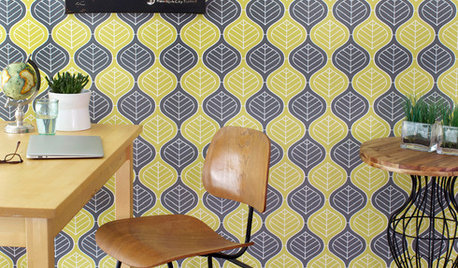
WALL TREATMENTSCan't Find the Right Wallpaper? Make Your Own
For one-of-a-kind walls, just use your imagination. Custom wallpaper is easier and less expensive than you might expect
Full Story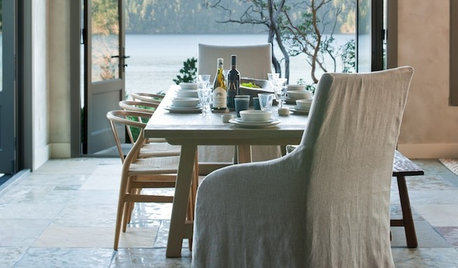
FLOORSAre Stone Floors Right for Your Home?
If you’re thinking about going with this hard-wearing material, here are important pros and cons to weigh
Full Story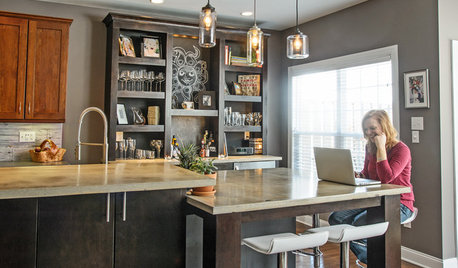
INSIDE HOUZZInside Houzz: The Right Kitchen Counters in Just a Few Clicks
Concrete kitchen countertops eluded this Pennsylvania homeowner until she turned to Houzz
Full Story





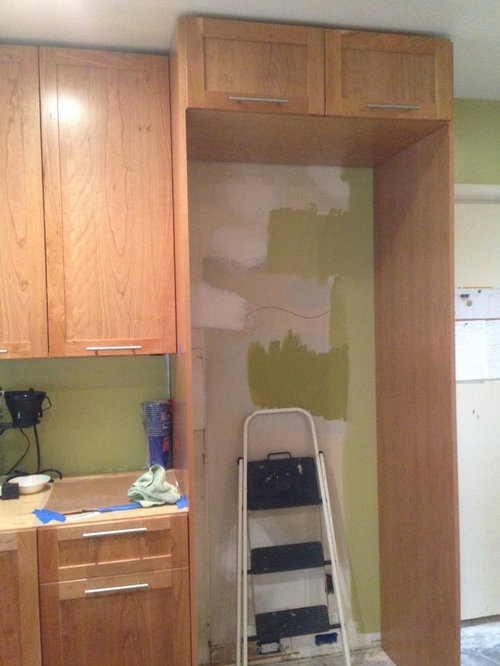
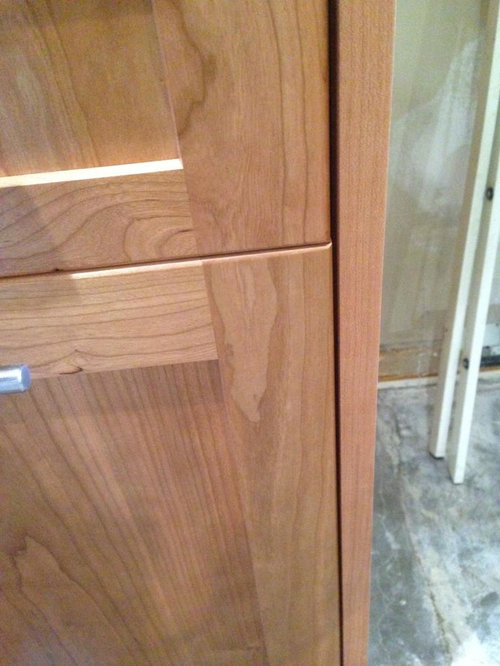
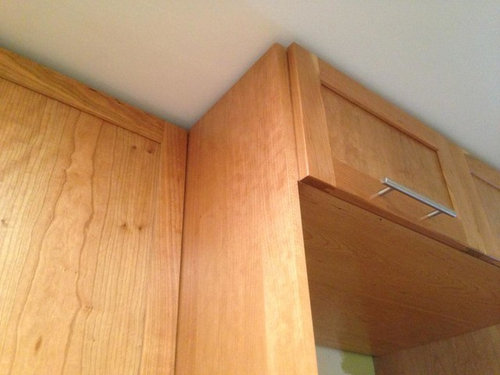
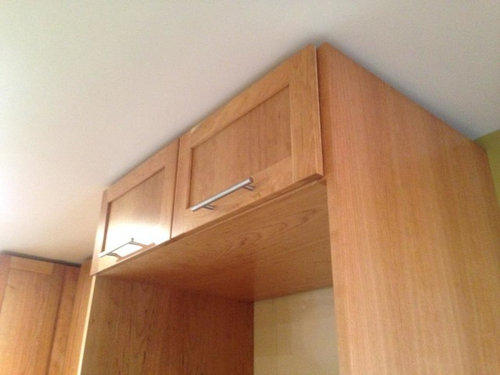
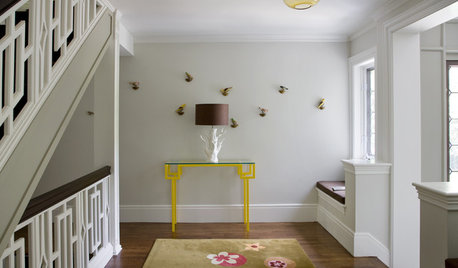




Babka NorCal 9b