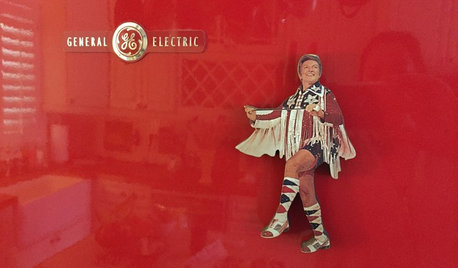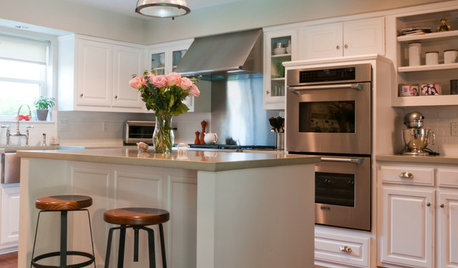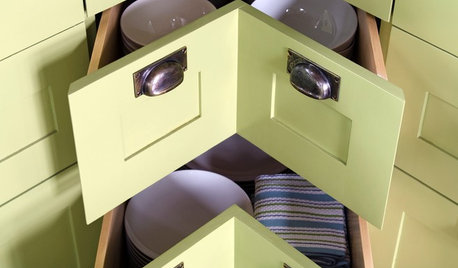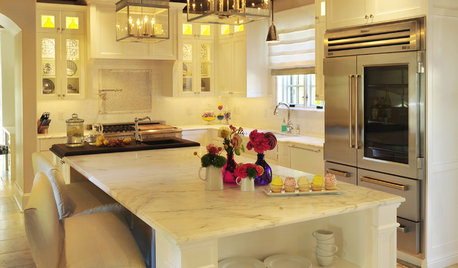Non-counter depth refrigerator. How did you handle yours?
aprilmack
12 years ago
Related Stories

BUDGETING YOUR PROJECTHouzz Call: What Did Your Kitchen Renovation Teach You About Budgeting?
Cost is often the biggest shocker in a home renovation project. Share your wisdom to help your fellow Houzzers
Full Story
FUN HOUZZHouzz Call: What’s on Your Refrigerator?
Magnets, menus, children’s art, coupons, perfect-attendance certificates, song lyrics — what is fridge-worthy in your house?
Full Story
DISASTER PREP & RECOVERYRemodeling After Water Damage: Tips From a Homeowner Who Did It
Learn the crucial steps and coping mechanisms that can help when flooding strikes your home
Full Story
KITCHEN DESIGNShow Us Your Fabulous DIY Kitchen
Did you do a great job when you did it yourself? We want to see and hear about it
Full Story
SMALL KITCHENSHouzz Call: Show Us Your 100-Square-Foot Kitchen
Upload photos of your small space and tell us how you’ve handled storage, function, layout and more
Full Story
KITCHEN APPLIANCES9 Places to Put the Microwave in Your Kitchen
See the pros and cons of locating your microwave above, below and beyond the counter
Full Story
KITCHEN DESIGNHow to Choose the Right Depth for Your Kitchen Sink
Avoid an achy back, a sore neck and messy countertops with a sink depth that works for you
Full Story
KITCHEN DESIGNShow Us Your Best Kitchen Innovation
Did you take kitchen functionality up a notch this year? We want to see your best solutions for the hardest-working room in the house
Full Story
KITCHEN DESIGNSee-Through Refrigerators Dare to Go Bare
Glass-front fridge doors put your food and drinks on display, for better or worse. See the benefits and disadvantages
Full Story
KITCHEN CABINETS9 Ways to Configure Your Cabinets for Comfort
Make your kitchen cabinets a joy to use with these ideas for depth, height and door style — or no door at all
Full Story







davidro1
weissman
Related Professionals
South Barrington Kitchen & Bathroom Designers · South Farmingdale Kitchen & Bathroom Designers · Olympia Heights Kitchen & Bathroom Designers · Cherry Hill Kitchen & Bathroom Designers · Plainview Kitchen & Bathroom Remodelers · Manassas Kitchen & Bathroom Remodelers · Rancho Palos Verdes Kitchen & Bathroom Remodelers · South Lake Tahoe Kitchen & Bathroom Remodelers · Tulsa Kitchen & Bathroom Remodelers · Prairie Village Kitchen & Bathroom Remodelers · Alafaya Cabinets & Cabinetry · Maywood Cabinets & Cabinetry · Des Moines Tile and Stone Contractors · La Canada Flintridge Tile and Stone Contractors · Redondo Beach Tile and Stone ContractorsNYSteve
constantinople
sas95
suzyqtexas
Jodi_SoCal
coco4444
maybeiloveyou
jakabedy
Adrienne2011
willtv
Daicey
annac54
coco4444
aprilmackOriginal Author
aloha2009