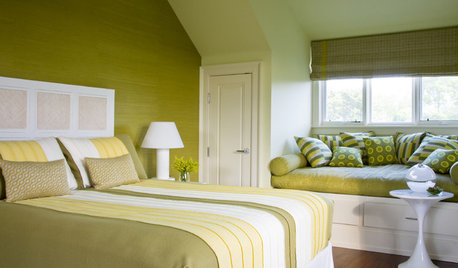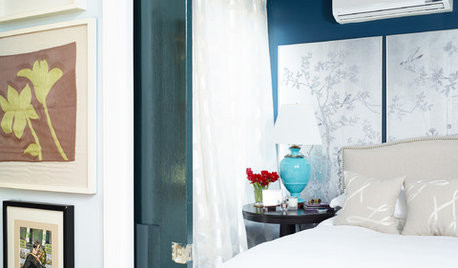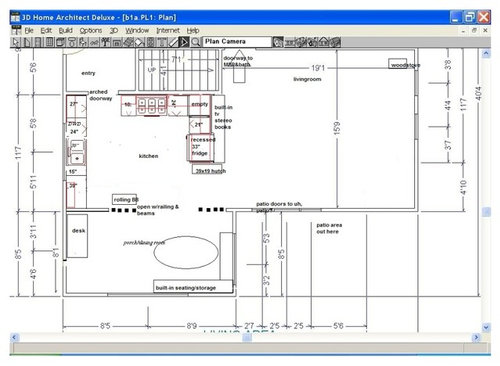I'll bet you think I want help with my layout, don't you...
deedles
11 years ago
Related Stories

BATHROOM WORKBOOKStandard Fixture Dimensions and Measurements for a Primary Bath
Create a luxe bathroom that functions well with these key measurements and layout tips
Full Story
SMALL SPACESDownsizing Help: Think ‘Double Duty’ for Small Spaces
Put your rooms and furnishings to work in multiple ways to get the most out of your downsized spaces
Full Story
SMALL KITCHENS10 Things You Didn't Think Would Fit in a Small Kitchen
Don't assume you have to do without those windows, that island, a home office space, your prized collections or an eat-in nook
Full Story
LIFEYou Said It: ‘Just Because I’m Tiny Doesn’t Mean I Don’t Go Big’
Changing things up with space, color and paint dominated the design conversations this week
Full Story
PRODUCT PICKSGuest Picks: I'll Have a Blue Christmas
With 20 decorations in shades of aqua, teal and turquoise, the holiday will be anything but glum
Full Story
DECORATING GUIDESI'll Have the Same: How to Design With Monochromatic Color
Indulge the eye, offer a break from visual chaos and make decorating easier with single-color rooms in any shade you like
Full Story
EXTERIORSHelp! What Color Should I Paint My House Exterior?
Real homeowners get real help in choosing paint palettes. Bonus: 3 tips for everyone on picking exterior colors
Full Story
BEDROOMS11 Things You Didn’t Think You Could Fit Into a Small Bedroom
Clever designers have found ways to fit storage, murals and even chandeliers into these tight sleeping spaces
Full StoryMore Discussions













lavender_lass
deedlesOriginal Author
Related Professionals
Hillsboro Kitchen & Bathroom Designers · Ojus Kitchen & Bathroom Designers · San Jacinto Kitchen & Bathroom Designers · San Jose Kitchen & Bathroom Designers · Schenectady Kitchen & Bathroom Designers · Beachwood Kitchen & Bathroom Remodelers · Biloxi Kitchen & Bathroom Remodelers · Idaho Falls Kitchen & Bathroom Remodelers · Placerville Kitchen & Bathroom Remodelers · Rancho Cordova Kitchen & Bathroom Remodelers · West Palm Beach Kitchen & Bathroom Remodelers · Indian Creek Cabinets & Cabinetry · South Riding Cabinets & Cabinetry · Wilkinsburg Cabinets & Cabinetry · Dana Point Tile and Stone Contractorsmarcolo
deedlesOriginal Author
angie_diy
deedlesOriginal Author
angie_diy
lavender_lass
deedlesOriginal Author
gregincal
deedlesOriginal Author
marcolo
Shades_of_idaho
deedlesOriginal Author
rosie
bellsmom
deedlesOriginal Author
gregincal
lavender_lass
deedlesOriginal Author
mtnfever (9b AZ/HZ 11)
angela12345
deedlesOriginal Author
lavender_lass
deedlesOriginal Author
angela12345
lavender_lass