Poll: Where to place floating shelves
brightm
9 years ago
Related Stories
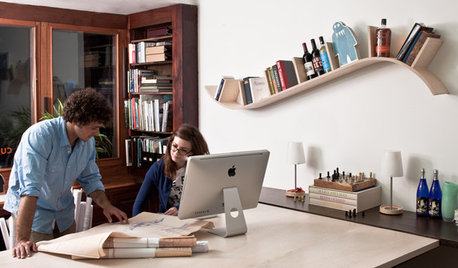
STORAGEBookcases and Floating Shelves That Break the Mold
Linear horizontal shelves have their place, but you can also get creative. Here are some ideas to spark inspiration
Full Story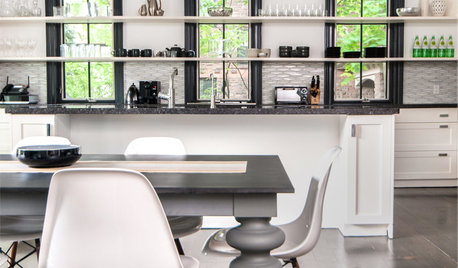
MOST POPULAR8 Beautiful Ideas for Floating Shelves
Get clean-lined storage and display on walls, over windows and in nooks using versatile floating shelving
Full Story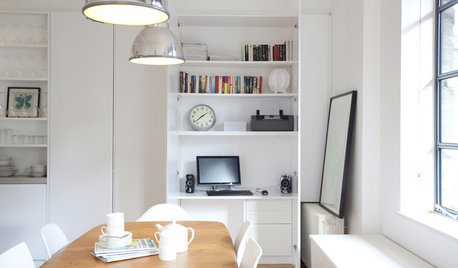
HOME OFFICESA Nice Little Desk Just Where You Want One
Do you have a desk area hiding in plain sight? These stylish work perches give rooms extra purpose
Full Story
KITCHEN DESIGNWhere Should You Put the Kitchen Sink?
Facing a window or your guests? In a corner or near the dishwasher? Here’s how to find the right location for your sink
Full Story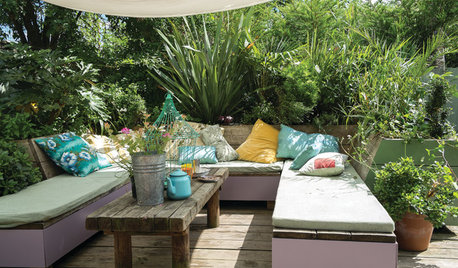
LIFEHouzz Call: Where (and What) Are You Reading This Summer?
Whether you favor contemporary, classic or beach reads, do the long and lazy days of summer bring out the lit lover in you?
Full Story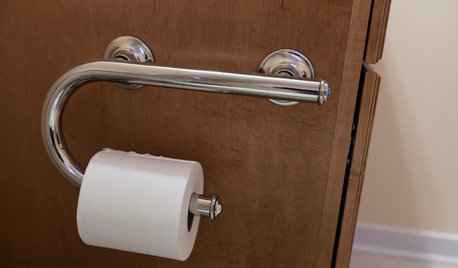
LIFEThe Absolute Right Way to Hang Toilet Paper. Maybe
Find out whether over or under is ahead in our poll and see some unusual roll hangers, shelves and nooks
Full Story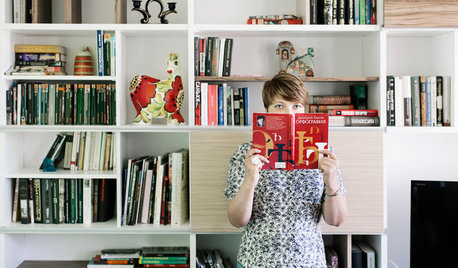
HOMES AROUND THE WORLDWorld of Design: 11 Book Lovers and Where They Like to Read
Bibliophiles across the globe reveal their top books and favorite reading spots, from a 2-story library to an artfully curated book nook
Full Story
GREAT HOME PROJECTSPower to the People: Outlets Right Where You Want Them
No more crawling and craning. With outlets in furniture, drawers and cabinets, access to power has never been easier
Full Story
HOME TECHDesign Dilemma: Where to Put the Flat-Screen TV?
TV Placement: How to Get the Focus Off Your Technology and Back On Design
Full Story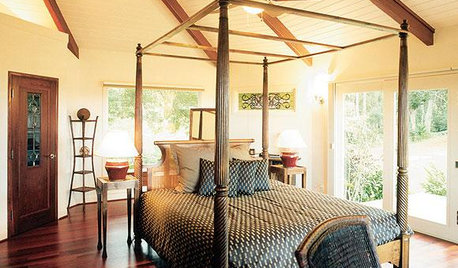
BEDROOMSFloat Your Bed for a Great New Look
Step outside the box and get that bed away from the wall; your room will feel luxurious and balanced
Full Story





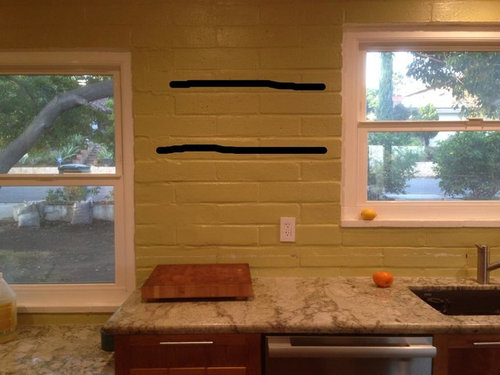
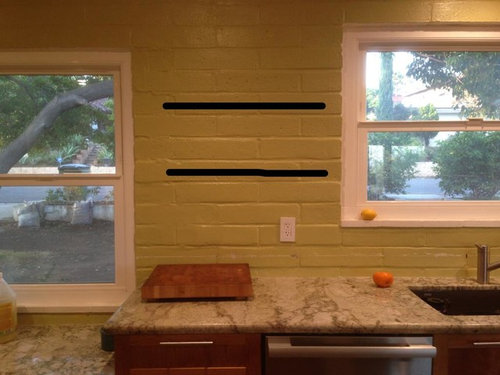




Swentastic Swenson
Gemcap
Related Professionals
Corcoran Kitchen & Bathroom Designers · East Islip Kitchen & Bathroom Designers · Haslett Kitchen & Bathroom Designers · Avondale Kitchen & Bathroom Remodelers · Chicago Ridge Kitchen & Bathroom Remodelers · Hickory Kitchen & Bathroom Remodelers · Mooresville Kitchen & Bathroom Remodelers · Patterson Kitchen & Bathroom Remodelers · Salinas Kitchen & Bathroom Remodelers · Vienna Kitchen & Bathroom Remodelers · Westminster Kitchen & Bathroom Remodelers · Glenn Heights Kitchen & Bathroom Remodelers · Harrison Cabinets & Cabinetry · Manville Cabinets & Cabinetry · Oakland Park Cabinets & Cabinetrysjhockeyfan325
Bunny
Errant_gw
brightmOriginal Author
blfenton
romy718
badgergal
artemis78
Gracie
Errant_gw
brightmOriginal Author
greenhaven
ajc71
brightmOriginal Author
ajc71
brightmOriginal Author
brightmOriginal Author