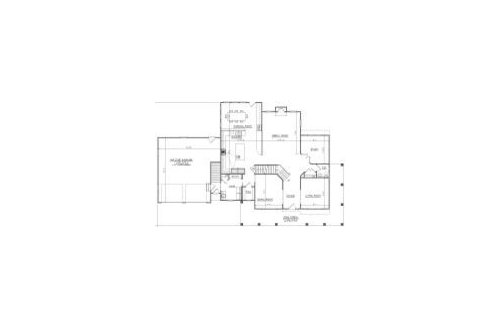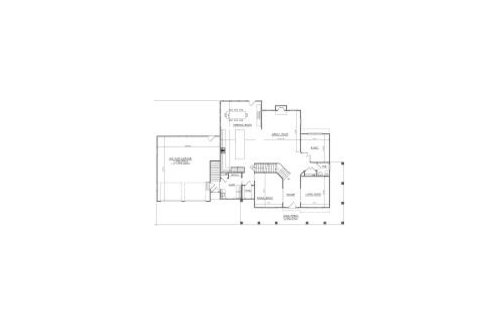Help needed on new Kitchen Layout
chuckpatrick
12 years ago
Related Stories

KITCHEN DESIGNDesign Dilemma: My Kitchen Needs Help!
See how you can update a kitchen with new countertops, light fixtures, paint and hardware
Full Story
MOST POPULAR7 Ways to Design Your Kitchen to Help You Lose Weight
In his new book, Slim by Design, eating-behavior expert Brian Wansink shows us how to get our kitchens working better
Full Story
LIFEDecluttering — How to Get the Help You Need
Don't worry if you can't shed stuff and organize alone; help is at your disposal
Full Story
HOUSEKEEPINGWhen You Need Real Housekeeping Help
Which is scarier, Lifetime's 'Devious Maids' show or that area behind the toilet? If the toilet wins, you'll need these tips
Full Story
ORGANIZINGGet the Organizing Help You Need (Finally!)
Imagine having your closet whipped into shape by someone else. That’s the power of working with a pro
Full Story
KITCHEN DESIGNHere's Help for Your Next Appliance Shopping Trip
It may be time to think about your appliances in a new way. These guides can help you set up your kitchen for how you like to cook
Full Story
KITCHEN DESIGNKey Measurements to Help You Design Your Kitchen
Get the ideal kitchen setup by understanding spatial relationships, building dimensions and work zones
Full Story
ARCHITECTUREHouse-Hunting Help: If You Could Pick Your Home Style ...
Love an open layout? Steer clear of Victorians. Hate stairs? Sidle up to a ranch. Whatever home you're looking for, this guide can help
Full StoryMore Discussions












editionk
chuckpatrickOriginal Author
Related Professionals
Four Corners Kitchen & Bathroom Designers · Fox Lake Kitchen & Bathroom Designers · Hammond Kitchen & Bathroom Designers · Bensenville Kitchen & Bathroom Designers · Chester Kitchen & Bathroom Remodelers · Chicago Ridge Kitchen & Bathroom Remodelers · Glendale Kitchen & Bathroom Remodelers · North Arlington Kitchen & Bathroom Remodelers · Terrell Kitchen & Bathroom Remodelers · Burlington Cabinets & Cabinetry · Crestline Cabinets & Cabinetry · Hopkinsville Cabinets & Cabinetry · Rowland Heights Cabinets & Cabinetry · Wells Branch Cabinets & Cabinetry · Edwards Tile and Stone Contractorseditionk
chuckpatrickOriginal Author
chuckpatrickOriginal Author
dianalo
dianalo
dianalo
abundantblessings
editionk
herbflavor
chuckpatrickOriginal Author
houseful
chuckpatrickOriginal Author
dianalo
chuckpatrickOriginal Author