opinions on peninsula height for bar stool seating
JAD87 D
9 years ago
Related Stories
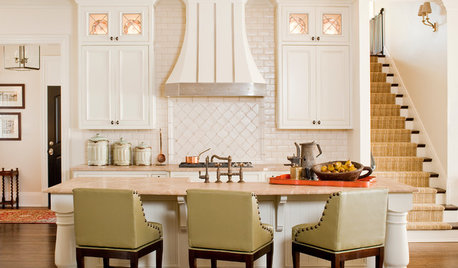
FURNITUREWhat to Know Before Buying Bar Stools
Learn about bar stool types, heights and the one key feature that will make your life a whole lot easier
Full Story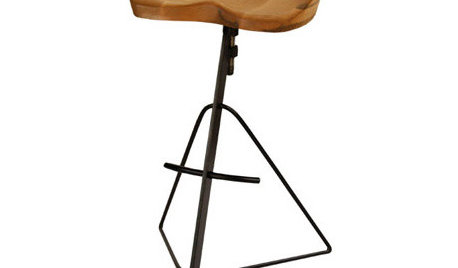
PRODUCT PICKSGuest Picks: Bar Stools for Every Style
Pull up a seat that's industrial, rustic or modern and sleek — whatever your kitchen's style, there's a bar stool to match
Full Story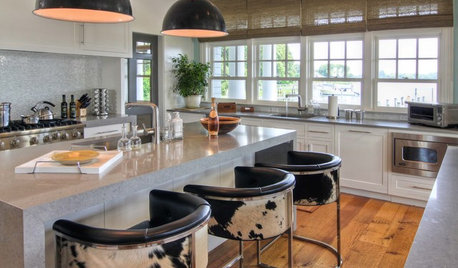
KITCHEN DESIGNHot Seats! 12 Great Bar Stools for All Kitchen Styles
Seek some hide, go backless, pick a swivel or a footrest — these stools let you belly up to the bar or island however you like
Full Story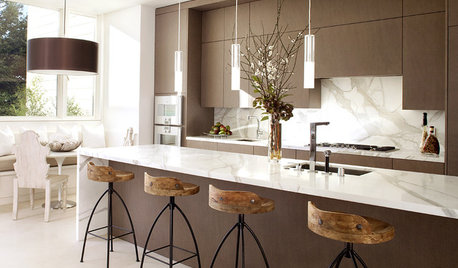
DECORATING GUIDESHow to Pick the Perfect Bar Stool
Comfort, height, style and price: 15 great bar stools and how to use them
Full Story
KITCHEN DESIGNKitchen Layouts: Island or a Peninsula?
Attached to one wall, a peninsula is a great option for smaller kitchens
Full Story
KITCHEN DESIGNBar Stools: What Style, What Finish, What Size?
How to Choose the Right Seating For Your Kitchen Island or Counter
Full Story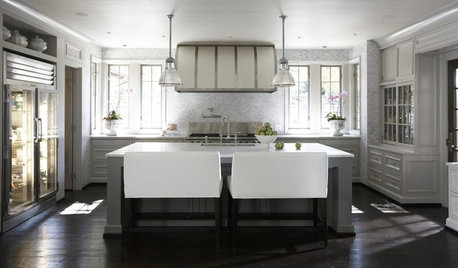
KITCHEN DESIGNBench Bar Stools Take a Stand in the Kitchen
It's high time these stylish seats get noticed — with both coziness and practicality, bench bar stools are a natural choice in the kitchen
Full Story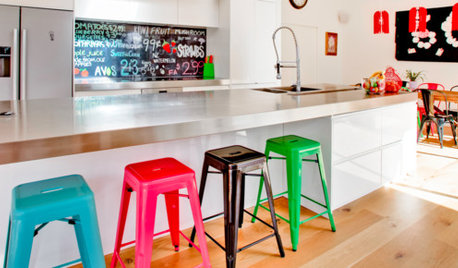
SHOP HOUZZStools in Every Size
Take a seat with spectator, bar, counter, table and step stools
Full Story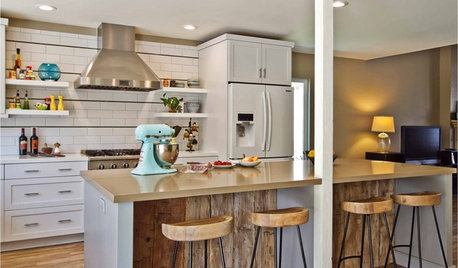
SHOP HOUZZShop Houzz: Stools for Every Budget
Grab a seat with one of these bar and counter stools in a range of styles and prices
Full Story0
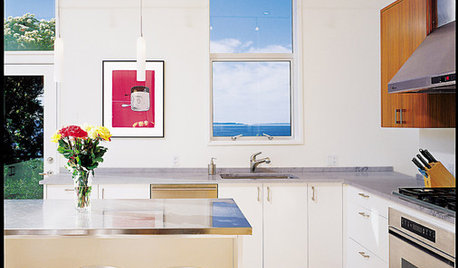
FURNITURENew Classic: Jamaica Bar Stool
Add a Dose of Modern Metal With Disco-Inspired Counter Seat
Full Story








sjhockeyfan325
JAD87 DOriginal Author
Related Professionals
Clute Kitchen & Bathroom Designers · Four Corners Kitchen & Bathroom Designers · St. Louis Kitchen & Bathroom Designers · White House Kitchen & Bathroom Designers · Apex Kitchen & Bathroom Remodelers · Buffalo Grove Kitchen & Bathroom Remodelers · Cleveland Kitchen & Bathroom Remodelers · Niles Kitchen & Bathroom Remodelers · Thonotosassa Kitchen & Bathroom Remodelers · Lakeside Cabinets & Cabinetry · Radnor Cabinets & Cabinetry · White Center Cabinets & Cabinetry · Liberty Township Cabinets & Cabinetry · Baldwin Tile and Stone Contractors · Hermosa Beach Tile and Stone ContractorsFori
cookncarpenter
AquaLove
debrak2008