Getting the clean-up zone right: please help place 2 Dishwashers
ontariomom
10 years ago
Related Stories
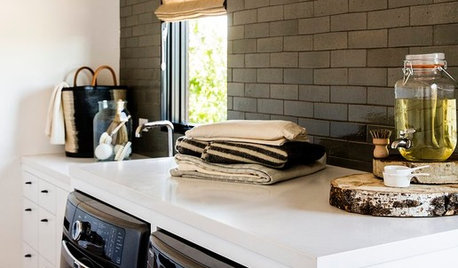
HOUSEKEEPINGClean Up Your Cleanup Zones
Make chore time more pleasant by tidying up your laundry room and updating cleaning tools
Full Story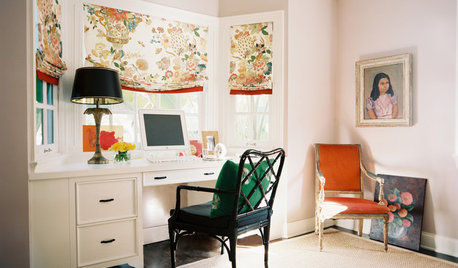
DECORATING GUIDESDecorate With Intention: Get Your Home Office Right
Help personality and productivity team up in a home office for a win-win situation
Full Story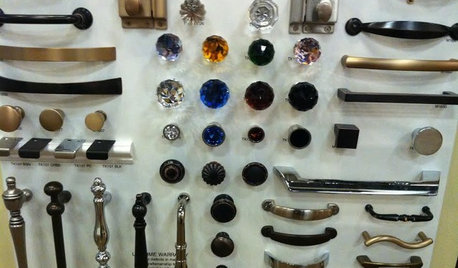
KITCHEN DESIGNGet a Grip on Kitchen Cabinets With the Right Knobs and Pulls
Here's how to pair the right style, type and finish of cabinet hardware with your kitchen style
Full Story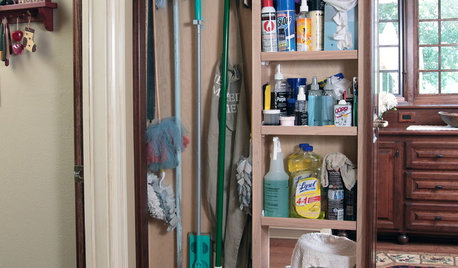
CLOSETSGet Your Broom Closet Just Right
The Hardworking Home: Make cleanup easier with storage space that neatly organizes your equipment and supplies
Full Story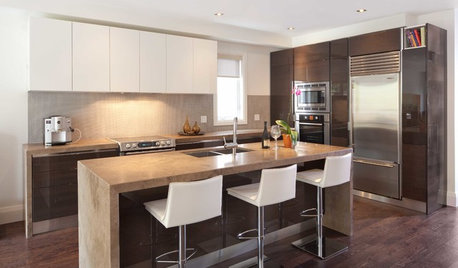
LIGHTINGGet Your Home's Recessed Lighting Right
Learn the formula for how much light a room needs plus how to space downlights, use dimmers and more
Full Story
DECORATING GUIDESHow to Get Your Furniture Arrangement Right
Follow these 10 basic layout rules for a polished, pulled-together look in any room
Full Story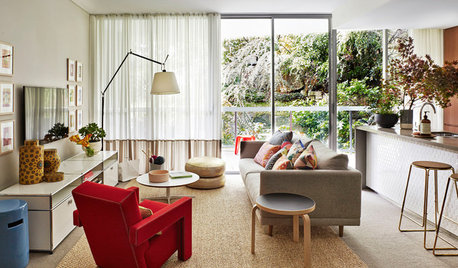
DECORATING GUIDESSize Up the Right Area Rug for Your Room
The size of a rug can make an important difference to the feel of a room. Here are some tips to help you make the right choice
Full Story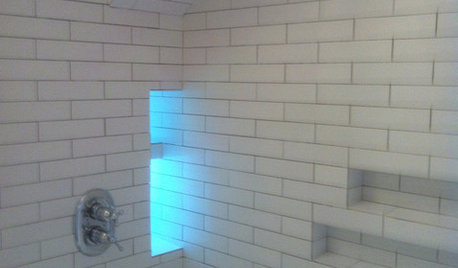
BATHROOM DESIGN10 Top Tips for Getting Bathroom Tile Right
Good planning is essential for bathroom tile that's set properly and works with the rest of your renovation. These tips help you do it right
Full Story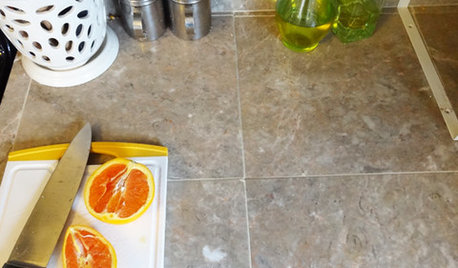
HOUSEKEEPINGHow to Clean Grout — Stains and All
If your grout is grossing you out, this deep-cleaning method will help it look new again
Full Story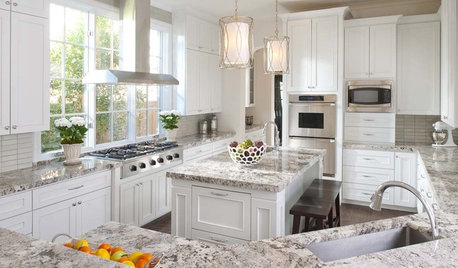
KITCHEN DESIGNGet Cookin' With the Right Microwave
Energy zapped from trying to pick a microwave model and location? This guide will fire up your decision making
Full Story





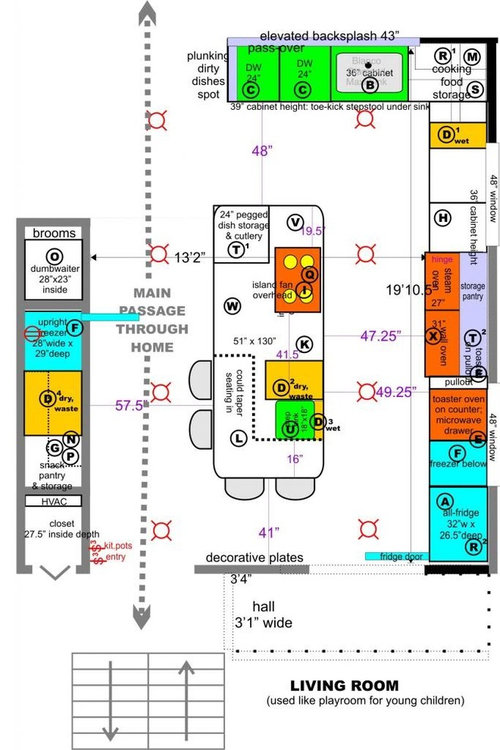
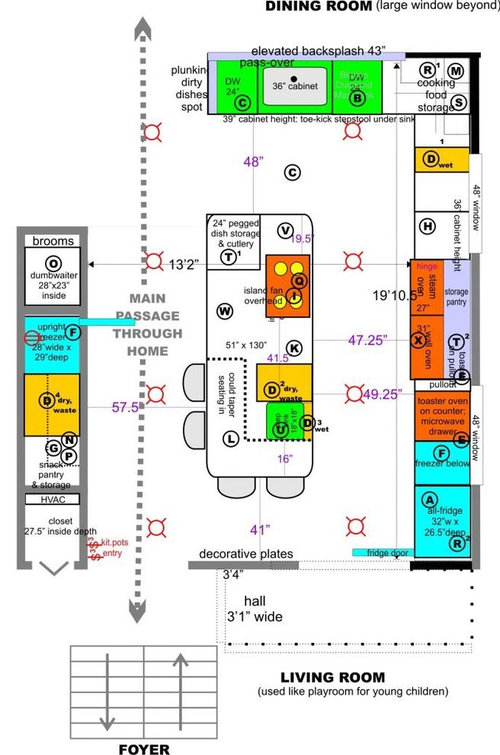




LoPay
MarinaGal
Related Professionals
Palm Harbor Kitchen & Bathroom Designers · Schaumburg Kitchen & Bathroom Designers · St. Louis Kitchen & Bathroom Designers · Sun City Kitchen & Bathroom Designers · United States Kitchen & Bathroom Designers · Shamong Kitchen & Bathroom Remodelers · Bloomingdale Kitchen & Bathroom Remodelers · Brentwood Kitchen & Bathroom Remodelers · Channahon Kitchen & Bathroom Remodelers · Cocoa Beach Kitchen & Bathroom Remodelers · Rancho Palos Verdes Kitchen & Bathroom Remodelers · Country Club Cabinets & Cabinetry · Bonita Cabinets & Cabinetry · Lakeside Cabinets & Cabinetry · Mount Holly Cabinets & Cabinetrydebrak2008
ck_squared
Fori
taggie
ontariomomOriginal Author
californiagirl
ontariomomOriginal Author
bowyer123
ontariomomOriginal Author
taggie
ontariomomOriginal Author
pricklypearcactus
jeff2013
gwlolo
ontariomomOriginal Author
ontariomomOriginal Author
jeff2013
ontariomomOriginal Author
californiagirl
ontariomomOriginal Author
californiagirl
ontariomomOriginal Author
californiagirl
ontariomomOriginal Author
laughablemoments
ontariomomOriginal Author