Remove eat-in table space & replace w/island??
Hawkz4Us
12 years ago
Featured Answer
Comments (27)
aprilmack
12 years agofunction_first
12 years agoRelated Professionals
Arlington Kitchen & Bathroom Designers · Manchester Kitchen & Bathroom Designers · Moraga Kitchen & Bathroom Designers · Williamstown Kitchen & Bathroom Designers · Artondale Kitchen & Bathroom Remodelers · 93927 Kitchen & Bathroom Remodelers · Avondale Kitchen & Bathroom Remodelers · Fort Pierce Kitchen & Bathroom Remodelers · Green Bay Kitchen & Bathroom Remodelers · Honolulu Kitchen & Bathroom Remodelers · Kettering Kitchen & Bathroom Remodelers · Eufaula Kitchen & Bathroom Remodelers · Lackawanna Cabinets & Cabinetry · Bloomingdale Design-Build Firms · Gardere Design-Build Firmsdianalo
12 years agoaddictedtoroses
12 years agomarcolo
12 years agocat_mom
12 years agobethcw
12 years agoweiss528i
12 years agomarcolo
12 years agocat_mom
12 years agonellie820
12 years agocjc123
12 years agococo4444
12 years agoabundantblessings
12 years agoadel97
12 years agoHawkz4Us
12 years agoHawkz4Us
12 years agococo4444
12 years agoabundantblessings
12 years agoHawkz4Us
12 years agococo4444
12 years agocolorfast
12 years agoabundantblessings
12 years agomelaska
12 years agoHawkz4Us
12 years agoabundantblessings
12 years ago
Related Stories

KITCHEN DESIGNGoodbye, Island. Hello, Kitchen Table
See why an ‘eat-in’ table can sometimes be a better choice for a kitchen than an island
Full Story
MOST POPULARKitchen Evolution: Work Zones Replace the Triangle
Want maximum efficiency in your kitchen? Consider forgoing the old-fashioned triangle in favor of task-specific zones
Full Story
LIVING ROOMSLiving Room Meets Dining Room: The New Way to Eat In
Banquette seating, folding tables and clever seating options can create a comfortable dining room right in your main living space
Full Story
KITCHEN DESIGNKitchen of the Week: Turquoise Cabinets Snazz Up a Space-Savvy Eat-In
Color gives a row house kitchen panache, while a clever fold-up table offers flexibility
Full Story
Replace Your Windows and Save Money — a How-to Guide
Reduce drafts to lower heating bills by swapping out old panes for new, in this DIY project for handy homeowners
Full Story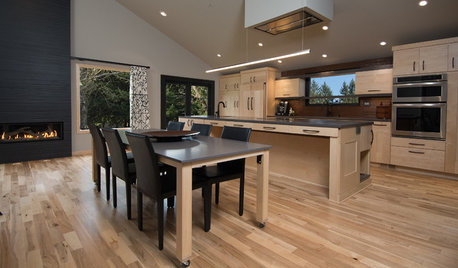
KITCHEN DESIGNKitchen of the Week: A Handy Rollout Dining Table Adds Flexibility
The dual-use eating surface is just one of the smart design features in this renovated Oregon kitchen
Full Story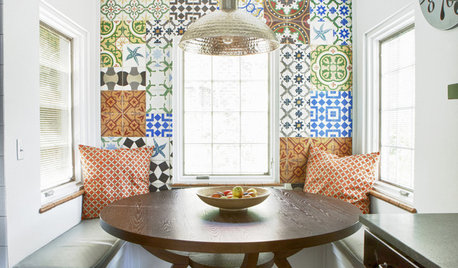
KITCHEN DESIGN10 Kitchen Setups for an Eating Area You’ll Love
Bring color and creativity to the table with cool chairs, statement lighting and artful touches
Full Story
SMALL KITCHENS10 Things You Didn't Think Would Fit in a Small Kitchen
Don't assume you have to do without those windows, that island, a home office space, your prized collections or an eat-in nook
Full Story
KITCHEN DESIGN16 Scrumptious Eat-In Kitchens and What They Want You to Serve
Whether apple-pie cheerful or champagne sophisticated, these eat-in kitchens offer ideas to salivate over
Full Story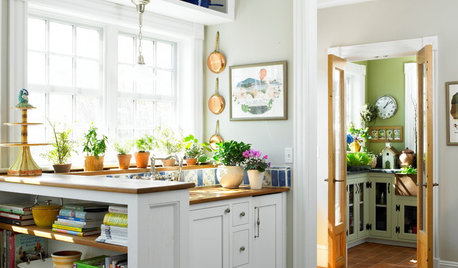
HEALTHY HOME12 Ways to Set Up Your Kitchen for Healthy Eating
Making smart food choices is easier when your kitchen is part of your support team
Full StoryMore Discussions









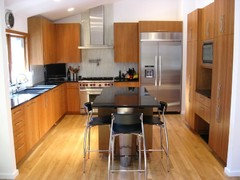
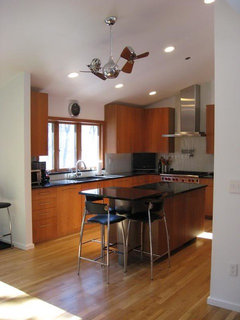
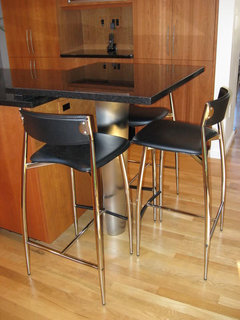
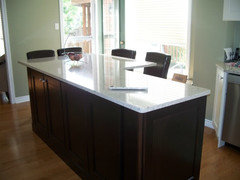
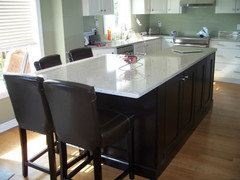
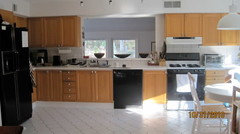


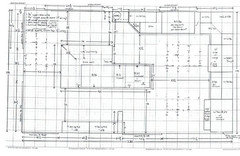



hazeldee