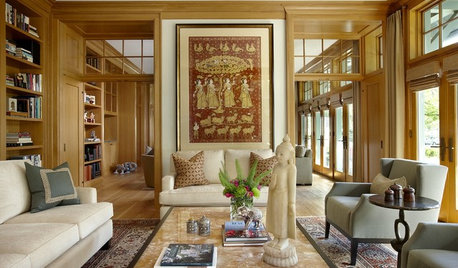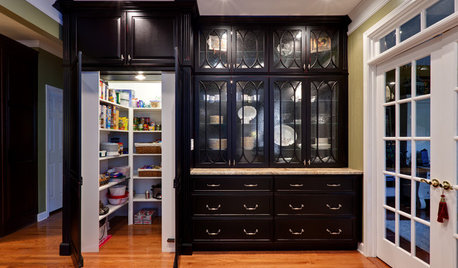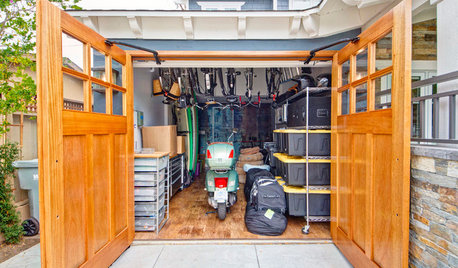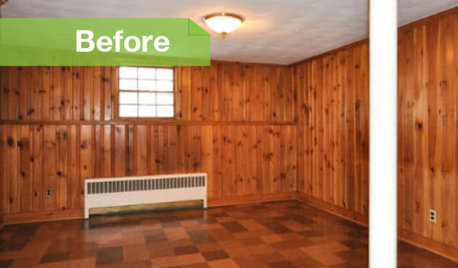Did you put matching panels on all of your cabinets?
carolinesmom
14 years ago
Related Stories

KITCHEN CABINETSKitchen Confidential: 7 Ways to Mix and Match Cabinet Colors
Can't decide on a specific color or stain for your kitchen cabinets? You don't have to choose just one
Full Story
BUDGETING YOUR PROJECTHouzz Call: What Did Your Kitchen Renovation Teach You About Budgeting?
Cost is often the biggest shocker in a home renovation project. Share your wisdom to help your fellow Houzzers
Full Story
COLOR11 Terrific Paint Color Matches for Wood Details
Pair your wood trim and cabinets with the right shade of wall paint to bring out the beauty in both
Full Story
KITCHEN CABINETSTop 6 Hardware Styles for Raised-Panel Kitchen Cabinets
Whether you're going for a furniture feel or industrial contrast in your kitchen, these pulls and knobs will put you on the right track
Full Story
BATHROOM DESIGNBath Remodeling: So, Where to Put the Toilet?
There's a lot to consider: paneling, baseboards, shower door. Before you install the toilet, get situated with these tips
Full Story
GARAGESHouzz Call: How Do You Put Your Garage to Work for Your Home?
Cars, storage, crafts, relaxing ... all of the above? Upload a photo of your garage and tell us how it performs as a workhorse
Full Story
PAINTINGKnotty to Nice: Painted Wood Paneling Lightens a Room's Look
Children ran from the scary dark walls in this spare room, but white paint and new flooring put fears and style travesties to rest
Full Story
DISASTER PREP & RECOVERYRemodeling After Water Damage: Tips From a Homeowner Who Did It
Learn the crucial steps and coping mechanisms that can help when flooding strikes your home
Full Story
KITCHEN DESIGNPopular Cabinet Door Styles for Kitchens of All Kinds
Let our mini guide help you choose the right kitchen door style
Full Story
ENTRYWAYSPut On a Good Face: Design Principles for Home Fronts
Set the right tone from the get-go with an entry that impresses and matches the overall design of your home
Full Story








rsslp
lascatx
Related Professionals
Cuyahoga Falls Kitchen & Bathroom Designers · Pleasanton Kitchen & Bathroom Designers · Luling Kitchen & Bathroom Remodelers · Mooresville Kitchen & Bathroom Remodelers · North Arlington Kitchen & Bathroom Remodelers · Oxon Hill Kitchen & Bathroom Remodelers · Pearl City Kitchen & Bathroom Remodelers · Rancho Cordova Kitchen & Bathroom Remodelers · Rancho Palos Verdes Kitchen & Bathroom Remodelers · Thonotosassa Kitchen & Bathroom Remodelers · Crestline Cabinets & Cabinetry · Middletown Cabinets & Cabinetry · Town 'n' Country Cabinets & Cabinetry · Dana Point Tile and Stone Contractors · Mililani Town Design-Build FirmsCloud Swift
Buehl
idrive65
lovlilynne
carolinesmomOriginal Author
sombreuil_mongrel
lululemon