A small space kitchen is so small that it needs ...
davidro1
12 years ago
Featured Answer
Comments (31)
palimpsest
12 years agosteph2000
12 years agoRelated Professionals
Kalamazoo Kitchen & Bathroom Designers · Ocala Kitchen & Bathroom Designers · 20781 Kitchen & Bathroom Remodelers · Cocoa Beach Kitchen & Bathroom Remodelers · Key Biscayne Kitchen & Bathroom Remodelers · Luling Kitchen & Bathroom Remodelers · Waukegan Kitchen & Bathroom Remodelers · Westchester Kitchen & Bathroom Remodelers · Kentwood Cabinets & Cabinetry · Lackawanna Cabinets & Cabinetry · Mount Holly Cabinets & Cabinetry · Potomac Cabinets & Cabinetry · Watauga Cabinets & Cabinetry · White Oak Cabinets & Cabinetry · Oak Hills Design-Build Firmsblfenton
12 years agobeachpea3
12 years agoherbflavor
12 years agoformerlyflorantha
12 years agoFori
12 years agowizardnm
12 years agoGreenDesigns
12 years agolazy_gardens
12 years agoellaf
12 years agocolorfast
12 years agomarcolo
12 years agoAdrienne2011
12 years agocooksnsews
12 years agodavidro1
12 years agoformerlyflorantha
12 years agorosie
12 years agocolorfast
12 years agoharrimann
12 years agojuliekcmo
12 years agoformerlyflorantha
12 years agoAdrienne2011
12 years agodavidro1
12 years agorj56
12 years agocooksnsews
12 years agoplllog
12 years agoroarah
12 years agoemagineer
12 years agoboxerpups
12 years ago
Related Stories
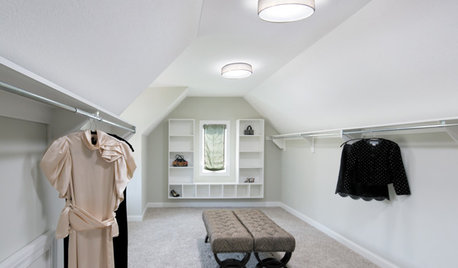
WINDOWSSmall Skylights Add Comfort and Light Where You Need It
Consider this minor home improvement in rooms that don’t get enough natural daylight
Full Story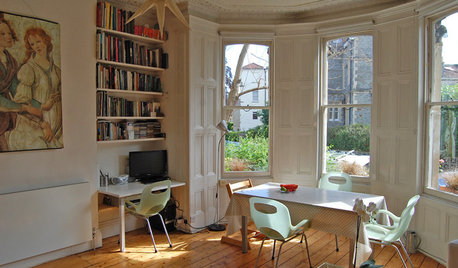
MOVING10 Rooms That Show You Don’t Need to Move to Get More Space
Daydreaming about moving or expanding but not sure if it’s practical right now? Consider these alternatives
Full Story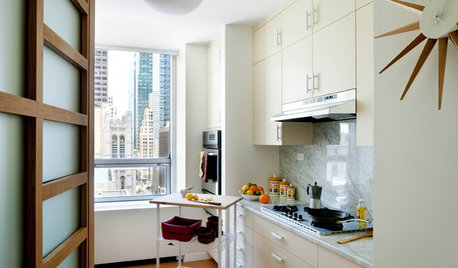
KITCHEN DESIGN17 Space-Saving Solutions for Small Kitchens
Clever storage and smart design details do wonders for tiny kitchens
Full Story
KITCHEN DESIGN10 Big Space-Saving Ideas for Small Kitchens
Feeling burned over a small cooking space? These features and strategies can help prevent kitchen meltdowns
Full Story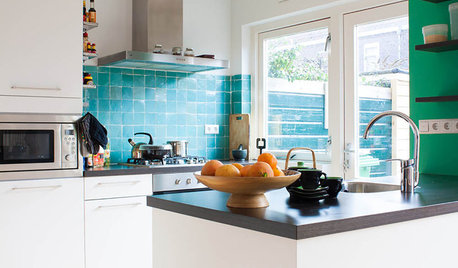
SMALL KITCHENSPersonal Spaces: Small-Kitchen Designs
In these kitchens, homeowners have found inventive ways to make the most of tight quarters
Full Story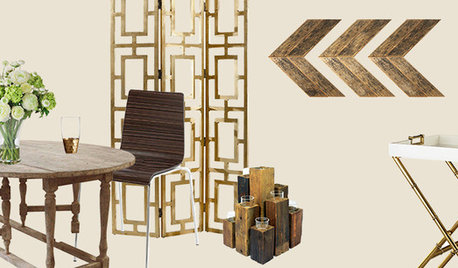
SHOP HOUZZShop Houzz: Host a Dinner Party in a Small Space
Everything you need to throw a delightful dinner party in a small space
Full Story0

KITCHEN DESIGNKitchen of the Week: Taking Over a Hallway to Add Needed Space
A renovated kitchen’s functional new design is light, bright and full of industrial elements the homeowners love
Full Story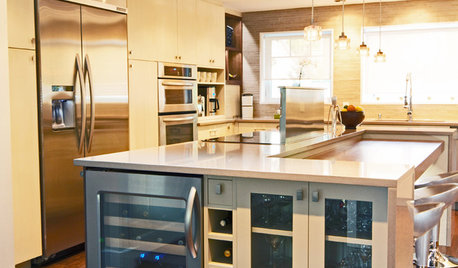
KITCHEN DESIGNSmall Luxuries: Wine Refrigerators Offer Handy Storage
No more tossing whites in the freezer at the last minute. Get the facts on wine coolers so you can just chill before guests arrive
Full Story
SMALL SPACESDownsizing Help: Storage Solutions for Small Spaces
Look under, over and inside to find places for everything you need to keep
Full StorySponsored
More Discussions






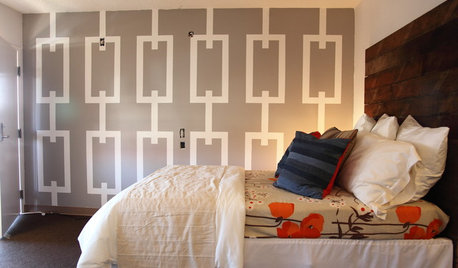




function_first