Thickness of 2cm Countertop Underlayment (and Type of Material)
garhoo
15 years ago
Featured Answer
Comments (10)
tom999
15 years agomidorismom
15 years agoRelated Professionals
Georgetown Kitchen & Bathroom Designers · Peru Kitchen & Bathroom Designers · Schaumburg Kitchen & Bathroom Designers · East Tulare County Kitchen & Bathroom Remodelers · Fullerton Kitchen & Bathroom Remodelers · Biloxi Kitchen & Bathroom Remodelers · Elk Grove Kitchen & Bathroom Remodelers · Elk Grove Village Kitchen & Bathroom Remodelers · Rochester Kitchen & Bathroom Remodelers · Phillipsburg Kitchen & Bathroom Remodelers · Hammond Cabinets & Cabinetry · Kaneohe Cabinets & Cabinetry · Kentwood Cabinets & Cabinetry · North Bay Shore Cabinets & Cabinetry · Ardmore Tile and Stone Contractorsaussies
15 years agocindyinsocal
15 years agogarhoo
15 years agogarhoo
15 years agogarhoo
15 years agosuzieca
15 years agogarhoo
15 years ago
Related Stories

KITCHEN COUNTERTOPSKitchen Countertop Materials: 5 More Great Alternatives to Granite
Get a delightfully different look for your kitchen counters with lesser-known materials for a wide range of budgets
Full Story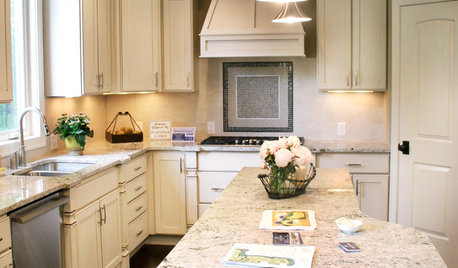
KITCHEN DESIGNKitchen Countertops 101: Choosing a Surface Material
Explore the pros and cons of 11 kitchen countertop materials. The options may surprise you
Full Story
MOST POPULARYour Guide to 15 Popular Kitchen Countertop Materials
Get details and costs on top counter materials to help you narrow down the choices for your kitchen
Full Story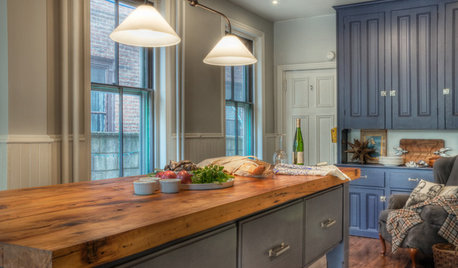
KITCHEN DESIGNEco-Friendly Materials: Kitchen Countertops
Going green in the kitchen opens the door to unusual countertop materials that are beautiful, durable and kind to the planet
Full Story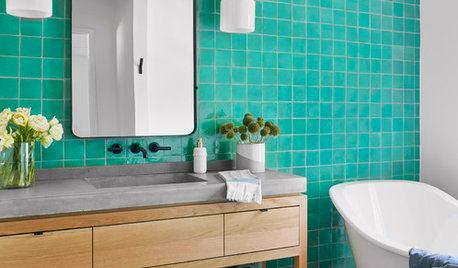
BATHROOM DESIGNBathroom Countertops 101: The Top Surface Materials
Explore the pros and cons of 7 popular bathroom countertop materials
Full Story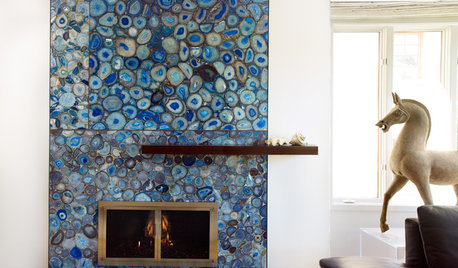
STONEWant a Gem of a Surface Material? Luxury Agate's a Dazzler
Turn heads with amazing accent walls and countertops made from this splendid kaleidoscopic stone
Full Story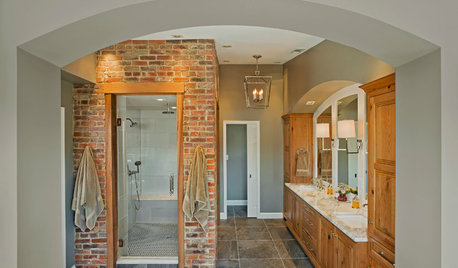
RUSTIC STYLERoom of the Day: Materials Make This Master Bath
Rustic brick veneer, wood cabinetry, glass tiles and classic marble countertops create a modern old-world bathroom retreat
Full Story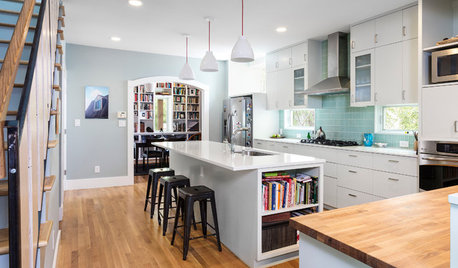
MOST POPULAR6 Kitchen Flooring Materials to Boost Your Cooking Comfort
Give your joints a break while you're standing at the stove, with these resilient and beautiful materials for kitchen floors
Full Story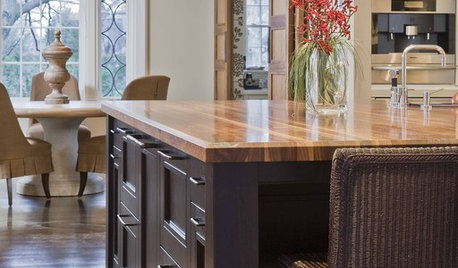
KITCHEN DESIGNCool Countertops: Wood and Stainless
Consider One of These Alternatives to What All the Neighbors Have
Full Story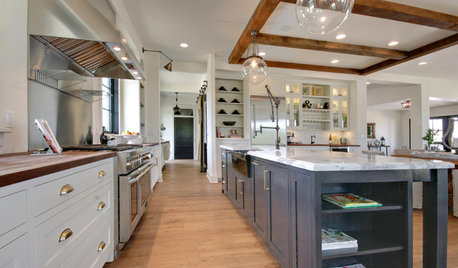
KITCHEN COUNTERTOPS10 Countertop Mashups for the Kitchen
Contrast or complement textures, tones and more by using a mix of materials for countertops and island tops
Full StoryMore Discussions









azstoneconsulting