Prep sink and faucet placement
Kristen Hallock
10 years ago
Featured Answer
Comments (9)
annkh_nd
10 years agolast modified: 9 years agoRelated Professionals
Clute Kitchen & Bathroom Designers · Artondale Kitchen & Bathroom Remodelers · Champlin Kitchen & Bathroom Remodelers · Channahon Kitchen & Bathroom Remodelers · Durham Kitchen & Bathroom Remodelers · Ewa Beach Kitchen & Bathroom Remodelers · Hickory Kitchen & Bathroom Remodelers · Manassas Kitchen & Bathroom Remodelers · Payson Kitchen & Bathroom Remodelers · Salinas Kitchen & Bathroom Remodelers · Toms River Kitchen & Bathroom Remodelers · Allentown Cabinets & Cabinetry · Palisades Park Cabinets & Cabinetry · Rancho Cordova Tile and Stone Contractors · Aspen Hill Design-Build Firmsannkh_nd
10 years agolast modified: 9 years agoCloud Swift
10 years agolast modified: 9 years agoakcorcoran
10 years agolast modified: 9 years agoKristen Hallock
10 years agolast modified: 9 years agoJulie S
6 years agoGreenDesigns
6 years agolast modified: 6 years agoJulie S
6 years ago
Related Stories

SELLING YOUR HOUSEKitchen Ideas: 8 Ways to Prep for Resale
Some key updates to your kitchen will help you sell your house. Here’s what you need to know
Full Story
SELLING YOUR HOUSEFix It or Not? What to Know When Prepping Your Home for Sale
Find out whether a repair is worth making before you put your house on the market
Full Story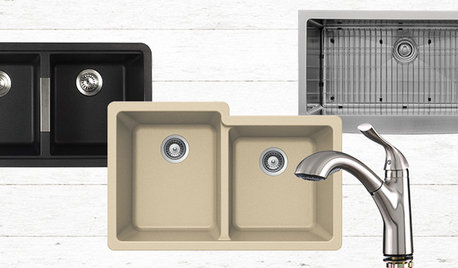
SHOP HOUZZShop Houzz: Save up to 70% on Kitchen Sinks and Faucets
Single-bowl, double-bowl and prep sinks in a variety of materials and finishes
Full Story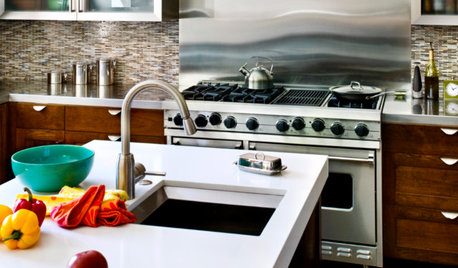
SHOP HOUZZShop Houzz: Up to 75% Off Kitchen Sinks and Faucets
Upgrade your sink and fixtures with these stylish basics
Full Story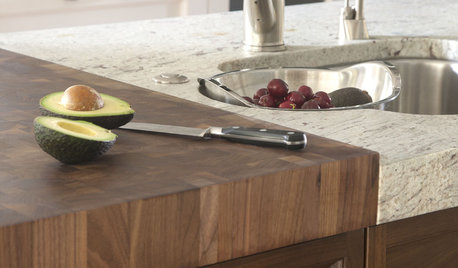
KITCHEN DESIGNKitchen Counters: Try an Integrated Cutting Board for Easy Food Prep
Keep knife marks in their place and make dicing and slicing more convenient with an integrated butcher block or cutting board
Full Story
KITCHEN DESIGNDouble Islands Put Pep in Kitchen Prep
With all that extra space for slicing and dicing, dual islands make even unsavory kitchen tasks palatable
Full Story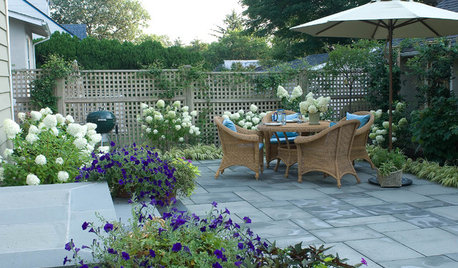
GARDENING AND LANDSCAPINGGet It Done: Clean and Prep the Patio
Haul out the hose and bid cobwebs farewell. It's time to renew your outdoor room for relaxing, dining and entertaining
Full Story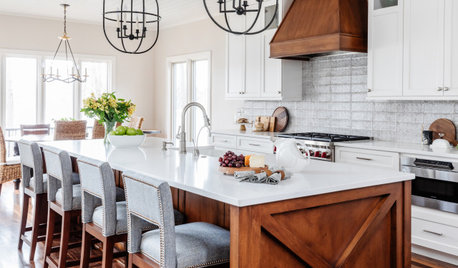
KITCHEN WORKBOOK4 Steps to Get Ready for Kitchen Construction
Keep your project running smoothly from day one by following these guidelines
Full Story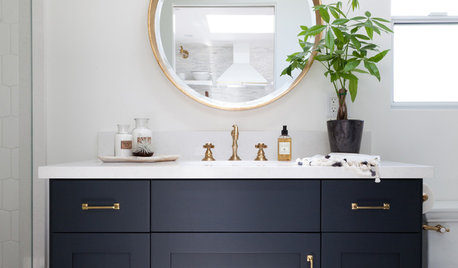
BATHROOM DESIGNA Crash Course in Bathroom Faucet Finishes
Learn the pros and cons of 9 popular faucet finishes
Full Story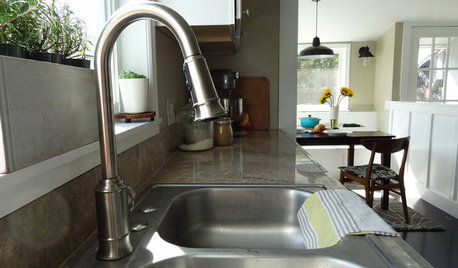
DIY PROJECTSHow to Replace Your Kitchen Faucet
Swap out an old faucet to give your kitchen a new look — it's a DIY project even a beginner can do
Full StorySponsored
Columbus Area's Luxury Design Build Firm | 17x Best of Houzz Winner!
More Discussions








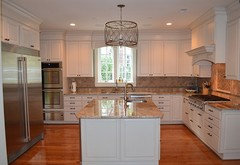
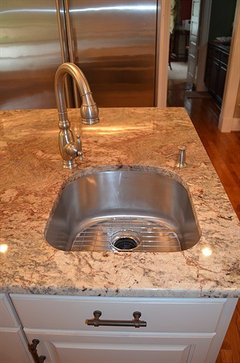
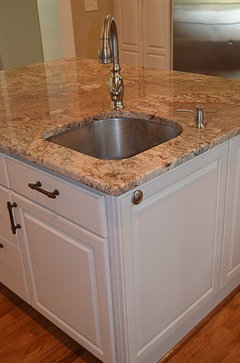
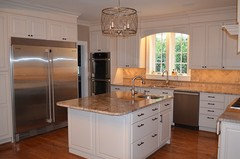

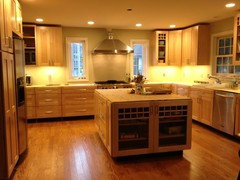





Kristen HallockOriginal Author