Sliding backsplash - has anyone used one?
williamsem
11 years ago
Featured Answer
Sort by:Oldest
Comments (30)
deedles
11 years agowilliamsem
11 years agoRelated Professionals
Fresno Kitchen & Bathroom Designers · Highland Park Kitchen & Bathroom Designers · Clovis Kitchen & Bathroom Remodelers · Fair Oaks Kitchen & Bathroom Remodelers · Honolulu Kitchen & Bathroom Remodelers · Oxon Hill Kitchen & Bathroom Remodelers · Port Orange Kitchen & Bathroom Remodelers · Trenton Kitchen & Bathroom Remodelers · Waukegan Kitchen & Bathroom Remodelers · Westchester Kitchen & Bathroom Remodelers · Lawndale Kitchen & Bathroom Remodelers · Berkeley Heights Cabinets & Cabinetry · Chattanooga Tile and Stone Contractors · Corsicana Tile and Stone Contractors · Bloomingdale Design-Build Firmsdeedles
11 years agoUser
11 years agoa2gemini
11 years agomrsmortarmixer
11 years agowilliamsem
11 years agomrsmortarmixer
11 years agodeedles
11 years agowilliamsem
11 years agoUser
11 years agomrsmortarmixer
11 years agodeedles
11 years agomarcolo
11 years agoclaybabe
11 years agodeedles
11 years agowilliamsem
11 years agoUser
11 years agopalimpsest
11 years agopalimpsest
11 years agomarcolo
11 years agoFori
11 years agoquirkykitchen
11 years agodeedles
11 years agowilliamsem
11 years agowilliamsem
11 years agodeedles
11 years agojamangino
2 years agoSuzanne Seale
2 years agolast modified: 2 years ago
Related Stories
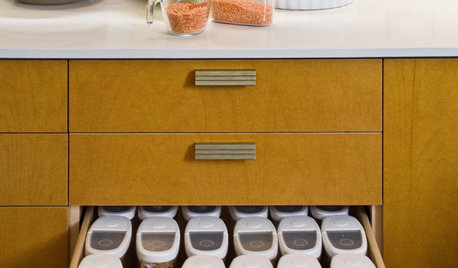
KITCHEN DESIGN6 Clever Kitchen Storage Ideas Anyone Can Use
No pantry, small kitchen, cabinet shortage ... whatever your storage or organizing dilemma, one of these ideas can help
Full Story
BUDGET DECORATINGThe Cure for Houzz Envy: Living Room Touches Anyone Can Do
Spiff up your living room with very little effort or expense, using ideas borrowed from covetable ones
Full Story
LAUNDRY ROOMSThe Cure for Houzz Envy: Laundry Room Touches Anyone Can Do
Make fluffing and folding more enjoyable by borrowing these ideas from beautifully designed laundry rooms
Full Story
CLOSETSThe Cure for Houzz Envy: Closet Touches Anyone Can Do
These easy and inexpensive moves for more space and better organization are right in fashion
Full Story
REMODELING GUIDESOne Guy Found a $175,000 Comic in His Wall. What Has Your Home Hidden?
Have you found a treasure, large or small, when remodeling your house? We want to see it!
Full Story
MUDROOMSThe Cure for Houzz Envy: Mudroom Touches Anyone Can Do
Make a utilitarian mudroom snazzier and better organized with these cheap and easy ideas
Full Story
KITCHEN DESIGNThe Cure for Houzz Envy: Kitchen Touches Anyone Can Do
Take your kitchen up a notch even if it will never reach top-of-the-line, with these cheap and easy decorating ideas
Full Story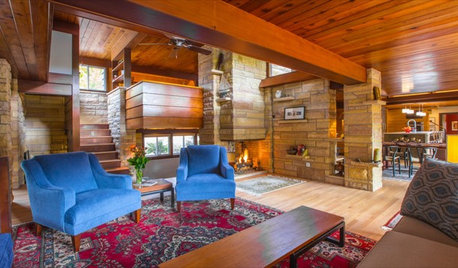
HOUZZ TVHouzz TV: This Dream Midcentury Home in a Forest Even Has Its Own Train
Original wood ceilings, a cool layout and, yes, a quarter-scale train persuaded these homeowners to take a chance on a run-down property
Full Story
BEDROOMSThe Cure for Houzz Envy: Master Bedroom Touches Anyone Can Do
Make your bedroom a serene dream with easy moves that won’t give your bank account nightmares
Full Story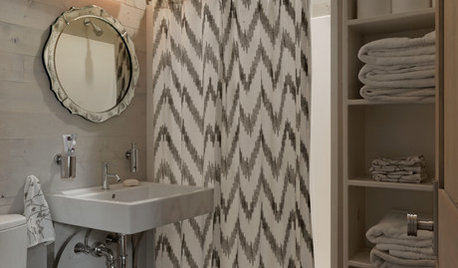
BATHROOM DESIGNThe Cure for Houzz Envy: Bathroom Touches Anyone Can Do
Take your bath from blah to ‘ahhhh’ with just a few easy and inexpensive moves
Full StoryMore Discussions







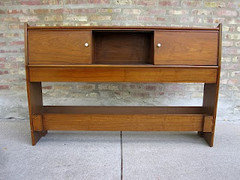
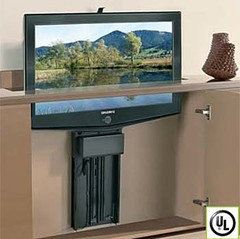


suzzanka