Clearance needed to accomodate stool seating at peninsula?
tigernyc
15 years ago
Featured Answer
Sort by:Oldest
Comments (10)
bmorepanic
15 years agoRelated Professionals
Hammond Kitchen & Bathroom Designers · Dearborn Kitchen & Bathroom Remodelers · Kendale Lakes Kitchen & Bathroom Remodelers · Lakeside Kitchen & Bathroom Remodelers · Londonderry Kitchen & Bathroom Remodelers · Salinas Kitchen & Bathroom Remodelers · South Plainfield Kitchen & Bathroom Remodelers · West Palm Beach Kitchen & Bathroom Remodelers · Winchester Kitchen & Bathroom Remodelers · Mountain Top Kitchen & Bathroom Remodelers · Forest Hills Cabinets & Cabinetry · Newcastle Cabinets & Cabinetry · Dana Point Tile and Stone Contractors · Hermiston Tile and Stone Contractors · Santa Monica Tile and Stone Contractors3katz4me
15 years agoBuehl
15 years agobbtondo
15 years agohouseful
15 years agoccat
15 years agoBuehl
15 years agohouseful
15 years agoccoombs1
15 years ago
Related Stories

MOST POPULARHow Much Room Do You Need for a Kitchen Island?
Installing an island can enhance your kitchen in many ways, and with good planning, even smaller kitchens can benefit
Full Story
KITCHEN DESIGNKitchen Layouts: Island or a Peninsula?
Attached to one wall, a peninsula is a great option for smaller kitchens
Full Story
HOUSEKEEPINGWhen You Need Real Housekeeping Help
Which is scarier, Lifetime's 'Devious Maids' show or that area behind the toilet? If the toilet wins, you'll need these tips
Full Story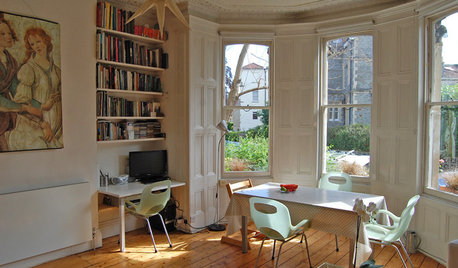
MOVING10 Rooms That Show You Don’t Need to Move to Get More Space
Daydreaming about moving or expanding but not sure if it’s practical right now? Consider these alternatives
Full Story
KITCHEN ISLANDSWhat to Consider With an Extra-Long Kitchen Island
More prep, seating and storage space? Check. But you’ll need to factor in traffic flow, seams and more when designing a long island
Full Story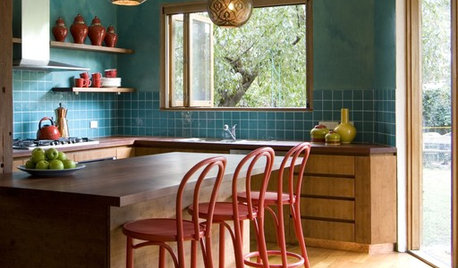
KITCHEN DESIGNKitchen Workbook: Tools to Pick Kitchen Stools
There's more to choosing a kitchen stool than you may think. These guidelines help remove the guesswork when you're picking a perch
Full Story
KITCHEN DESIGNNew This Week: 2 Ways to Rethink Kitchen Seating
Tables on wheels and compact built-ins could be just the solutions for you
Full Story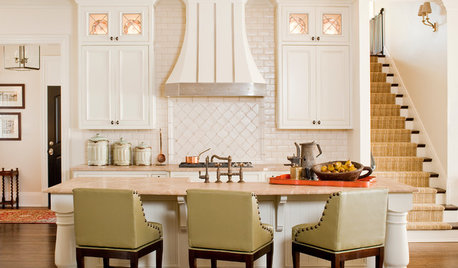
FURNITUREWhat to Know Before Buying Bar Stools
Learn about bar stool types, heights and the one key feature that will make your life a whole lot easier
Full Story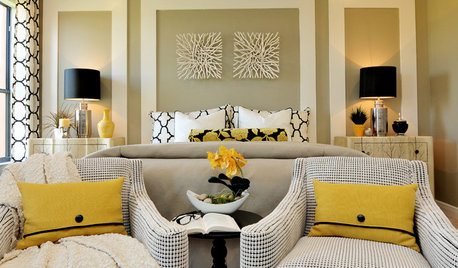
DECORATING GUIDESHow to Restyle the Foot of Your Bed
Adorn your bed end with a petite table, stool, love seat or other pretty piece of functional decor
Full Story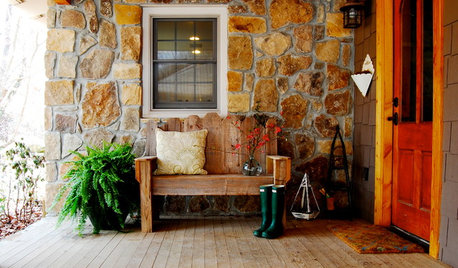
FURNITUREMeet the Quick-Change Artists of Interior Design
Are you missing a great little stool, ottoman or bench? Just look at the ways they can adapt to what you need now
Full StoryMore Discussions






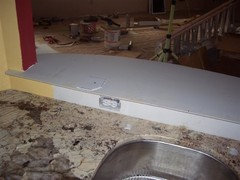




Buehl