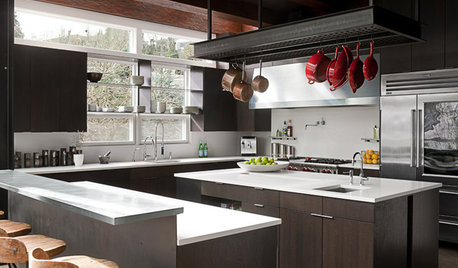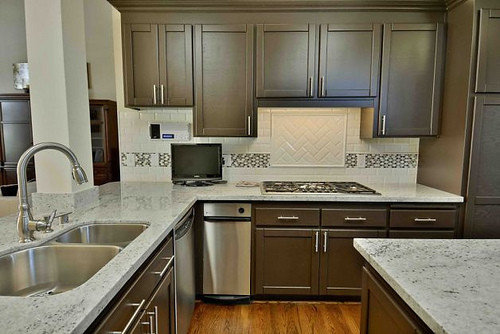A backsplash blunder
Bunny
10 years ago
Related Stories

KITCHEN DESIGNPlain-Sight Storage for the Kitchen Stuff You Use Most
Turn essential cookware, tools and even spices into design assets by displaying them out in the open
Full Story
MOST POPULARSo You Say: 30 Design Mistakes You Should Never Make
Drop the paint can, step away from the brick and read this remodeling advice from people who’ve been there
Full StorySponsored
Zanesville's Most Skilled & Knowledgeable Home Improvement Specialists
More Discussions










palimpsest
bluetea57
Related Professionals
Bloomington Kitchen & Bathroom Designers · Brownsville Kitchen & Bathroom Designers · Carson Kitchen & Bathroom Designers · Cherry Hill Kitchen & Bathroom Designers · North Druid Hills Kitchen & Bathroom Remodelers · Hopewell Kitchen & Bathroom Remodelers · Bremerton Kitchen & Bathroom Remodelers · Champlin Kitchen & Bathroom Remodelers · Glen Carbon Kitchen & Bathroom Remodelers · Paducah Kitchen & Bathroom Remodelers · Spokane Kitchen & Bathroom Remodelers · North New Hyde Park Cabinets & Cabinetry · Palisades Park Cabinets & Cabinetry · Albertville Tile and Stone Contractors · Brentwood Tile and Stone ContractorsUser
CEFreeman
Vertise
gothaml
nosoccermom
BunnyOriginal Author
palimpsest
writersblock (9b/10a)