thoughts on island depth?
Kiwigem
9 years ago
Related Stories

KITCHEN DESIGNHow to Choose the Right Depth for Your Kitchen Sink
Avoid an achy back, a sore neck and messy countertops with a sink depth that works for you
Full Story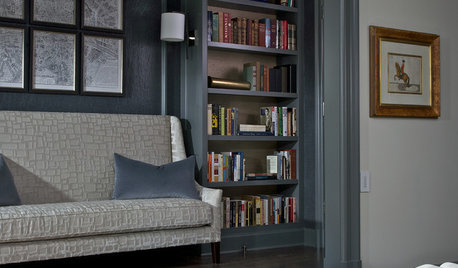
COLORHow to Layer Tones of Gray for Depth and Harmony
Use texture, pattern, contrast and more to create a subtle, sophisticated look with this popular color
Full Story
KITCHEN DESIGNNew This Week: 4 Kitchen Design Ideas You Might Not Have Thought Of
A table on wheels? Exterior siding on interior walls? Consider these unique ideas and more from projects recently uploaded to Houzz
Full Story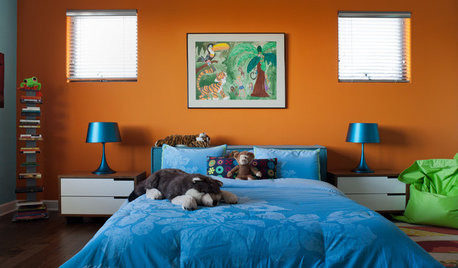
COLOR10 Color Combos You Never Thought Would Work
Orange and blue? Purple and green? Yes and yes. Unlikely pairings can look great if you do them right
Full Story
CONTEMPORARY HOMESMy Houzz: Living Simply and Thoughtfully in Northern California
Togetherness and an earth-friendly home are high priorities for a Palo Alto family
Full Story
CRAFTSMAN DESIGNHouzz Tour: Thoughtful Renovation Suits Home's Craftsman Neighborhood
A reconfigured floor plan opens up the downstairs in this Atlanta house, while a new second story adds a private oasis
Full Story
HOUZZ TOURSMy Houzz: Thoughtful Updates to an Outdated 1900s Home
Handmade art and DIY touches bring a modern touch to a classic Boston-area home
Full Story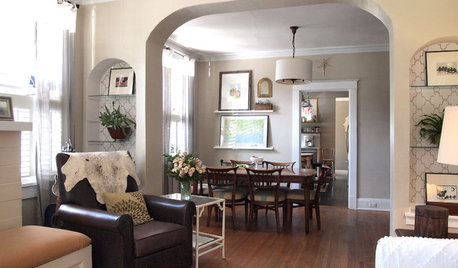
HOUZZ TOURSMy Houzz: Casual, Thoughtful Design for a 1920s Bungalow
A couple turn a neglected, run-down home into a charming, comfortable place to raise their 4 children
Full Story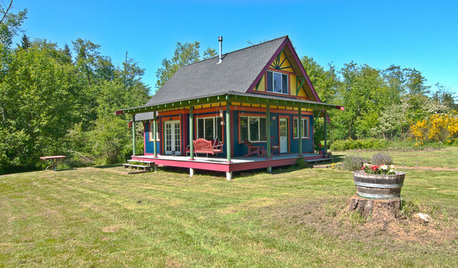
HOUZZ TOURSMy Houzz: Small, Vivid Island Home in Washington
A family guest home on Vashon Island becomes a primary dwelling with salvaged materials, efficient space planning and thoughtful details
Full Story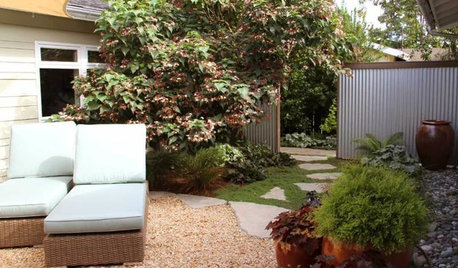
LANDSCAPE DESIGNUnifying and Beautifying a Washington Island Landscape
Overcrowding and style conflicts give way to thoughtful, unified gardens that better match the home
Full Story









mdm144
sjhockeyfan325
Related Professionals
Boca Raton Kitchen & Bathroom Remodelers · Dearborn Kitchen & Bathroom Remodelers · Emeryville Kitchen & Bathroom Remodelers · Lakeside Kitchen & Bathroom Remodelers · Phoenix Kitchen & Bathroom Remodelers · Tulsa Kitchen & Bathroom Remodelers · Gibsonton Kitchen & Bathroom Remodelers · Plant City Kitchen & Bathroom Remodelers · Glenn Heights Kitchen & Bathroom Remodelers · Bullhead City Cabinets & Cabinetry · Hammond Cabinets & Cabinetry · Jefferson Valley-Yorktown Cabinets & Cabinetry · Norfolk Cabinets & Cabinetry · Palisades Park Cabinets & Cabinetry · Honolulu Design-Build FirmsKooops
KiwigemOriginal Author
KiwigemOriginal Author
cookncarpenter
debrak2008