2 Foot Deep Island with Seating
aries61
11 years ago
Featured Answer
Sort by:Oldest
Comments (8)
biochem101
11 years agoUser
11 years agoRelated Professionals
Lockport Kitchen & Bathroom Designers · Montebello Kitchen & Bathroom Designers · Bensenville Kitchen & Bathroom Designers · East Tulare County Kitchen & Bathroom Remodelers · Hopewell Kitchen & Bathroom Remodelers · Albuquerque Kitchen & Bathroom Remodelers · Folsom Kitchen & Bathroom Remodelers · Fort Pierce Kitchen & Bathroom Remodelers · Skokie Kitchen & Bathroom Remodelers · Alafaya Cabinets & Cabinetry · Land O Lakes Cabinets & Cabinetry · Radnor Cabinets & Cabinetry · Brookline Tile and Stone Contractors · Dana Point Tile and Stone Contractors · Farragut Tile and Stone Contractorsbabs711
11 years agoaries61
11 years agobreezygirl
11 years agopositano
11 years agoaries61
11 years ago
Related Stories

SMALL KITCHENSThe 100-Square-Foot Kitchen: No More Dead Ends
Removing an angled peninsula and creating a slim island provide better traffic flow and a more airy layout
Full Story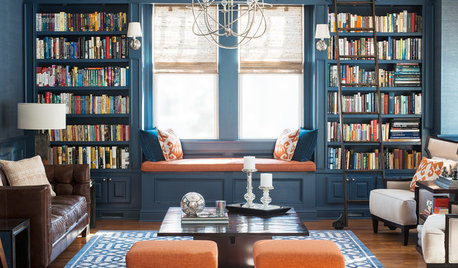
COLORRoom of the Day: Deep Blue Proves a Hot Hue
Navy takes a New Jersey living room from dull to dashing in the flick of a paintbrush
Full Story
SMALL KITCHENSHouzz Call: Show Us Your 100-Square-Foot Kitchen
Upload photos of your small space and tell us how you’ve handled storage, function, layout and more
Full Story
KITCHEN DESIGNNew This Week: 2 Ways to Rethink Kitchen Seating
Tables on wheels and compact built-ins could be just the solutions for you
Full Story
HOUZZ TOURSDesign Lessons From a 10-Foot-Wide Row House
How to make a very narrow home open, bright and comfortable? Go vertical, focus on storage, work your materials and embrace modern design
Full Story
KITCHEN DESIGNHow to Choose the Right Depth for Your Kitchen Sink
Avoid an achy back, a sore neck and messy countertops with a sink depth that works for you
Full Story
HOUZZ CALLHouzz Call: Show Us Your 8-by-5-Foot Bathroom Remodel
Got a standard-size bathroom you recently fixed up? We want to see it!
Full Story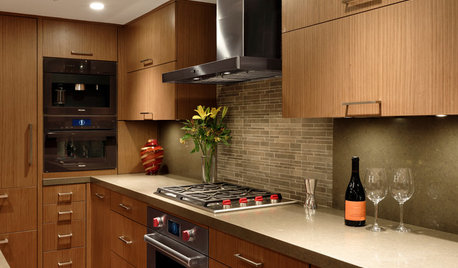
SMALL KITCHENSThe 100-Square-Foot Kitchen: Fully Loaded, No Clutter
This compact condo kitchen fits in modern appliances, a walk-in pantry, and plenty of storage and countertop space
Full Story
BATHROOM WORKBOOK5 Ways With a 5-by-8-Foot Bathroom
Look to these bathroom makeovers to learn about budgets, special features, splurges, bargains and more
Full Story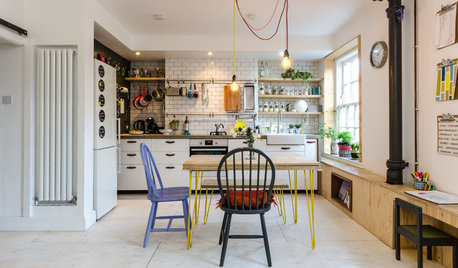
MY HOUZZMy Houzz: 750-Square-Foot Creative Haven in London
A couple — architects with a passion for DIY and upcycling — transform a former public housing unit into their perfect family home
Full Story






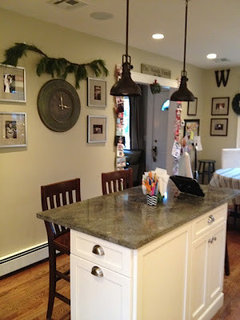
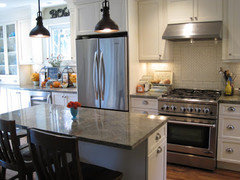




positano