Another huge problem...can tile go over an uneven wall??
homebuyer23
10 years ago
Featured Answer
Sort by:Oldest
Comments (14)
GreenDesigns
10 years agoherbflavor
10 years agoRelated Professionals
Euclid Kitchen & Bathroom Designers · Williamstown Kitchen & Bathroom Designers · South Sioux City Kitchen & Bathroom Designers · Allouez Kitchen & Bathroom Remodelers · Fort Pierce Kitchen & Bathroom Remodelers · Lisle Kitchen & Bathroom Remodelers · Payson Kitchen & Bathroom Remodelers · Shaker Heights Kitchen & Bathroom Remodelers · Christiansburg Cabinets & Cabinetry · Dover Cabinets & Cabinetry · Farmers Branch Cabinets & Cabinetry · Lockport Cabinets & Cabinetry · Watauga Cabinets & Cabinetry · Santa Monica Tile and Stone Contractors · Soledad Tile and Stone Contractorspalimpsest
10 years agopricklypearcactus
10 years agocookncarpenter
10 years agogpraceman55
10 years agogwlolo
10 years agopricklypearcactus
10 years agohomebuyer23
10 years agoChris Coppersmith
4 years agomillworkman
4 years agoRachel L
3 years agoRachel L
3 years ago
Related Stories
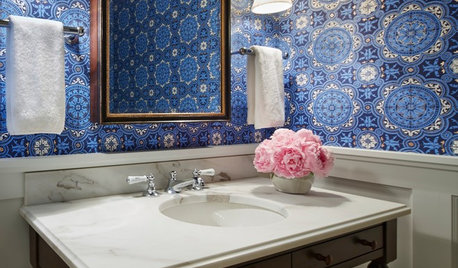
BATHROOM DESIGNYes, You Can Go Bold With Wallpaper in a Powder Room
The smallest room in the house can make the biggest design impact. Here are 10 of our favorite papered powder rooms
Full Story
REMODELING GUIDESFrom the Pros: 8 Reasons Kitchen Renovations Go Over Budget
We asked kitchen designers to tell us the most common budget-busters they see
Full Story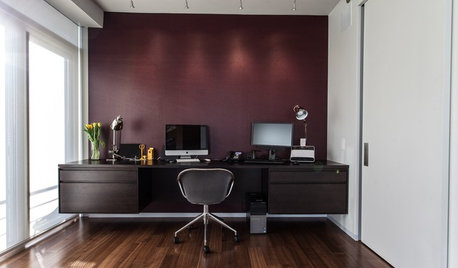
COLORHow Merlot Can You Go? 8 Enticing Ways With Wine-Inspired Hues
Add warmth and drama to your home with these deepest shades of red
Full Story
HOUSEKEEPINGAnother Independence Day: When Kids Can Do Their Laundry
Set yourself free and give your child a valuable life skill at the same time
Full Story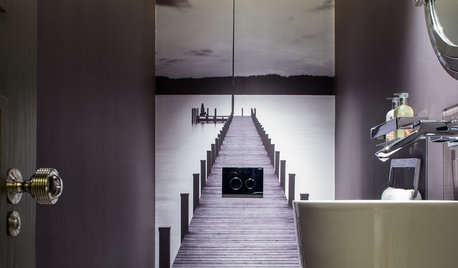
BATHROOM DESIGNTake Your Bathroom Walls Into Another Realm
Being practical spaces, bathrooms sometimes can be bland. Here are imaginative wall treatments that add personality
Full Story
REMODELING GUIDESThe Hidden Problems in Old Houses
Before snatching up an old home, get to know what you’re in for by understanding the potential horrors that lurk below the surface
Full Story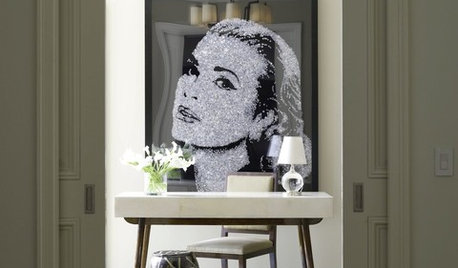
DECORATING GUIDESThe Faces Have It: Large Portraits Go Over Big
Oversize visages of celebrities and mere mortals make for double-take drama in interiors
Full Story
ART8 Ways Vermeer’s Work Can Make Its Mark in Your Home
Go Dutch with stained glass, Oriental rugs, checkered floors and delft tile
Full Story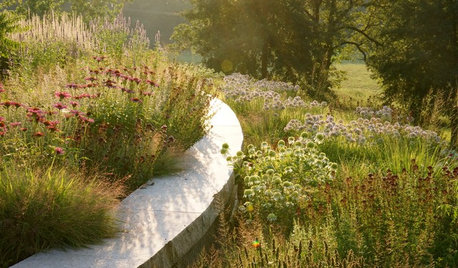
GARDENING GUIDES4 Ways Gardens Can Go Beyond Aesthetic Beauty
Our landscapes can play an even more meaningful role if we rethink their purpose
Full Story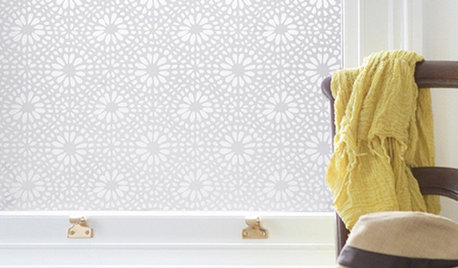
DECORATING GUIDESSolve Privacy Problems With Window Film
Let the light in and keep prying eyes out with an inexpensive and decorative window film you can apply yourself
Full Story





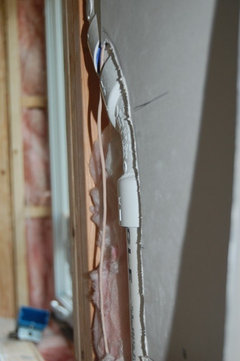
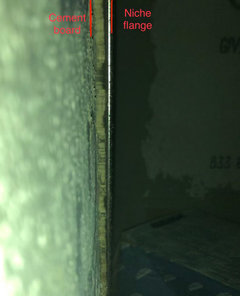
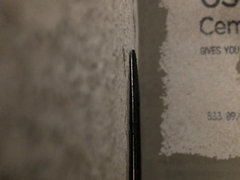





gpraceman55