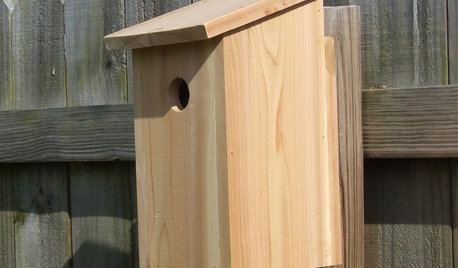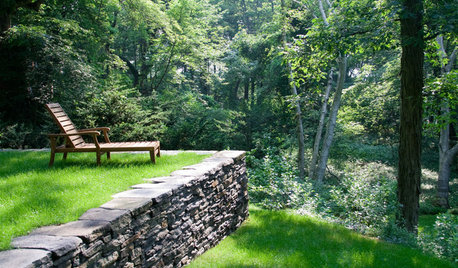KD help: new construction
Stephanie Halfacre
9 years ago
Related Stories

DIY PROJECTSHelpful Hangers: French Cleats Support Projects Big and Small
From cabinets to birdhouses, French cleats hold projects securely in place
Full Story
EARTH DAYHow to Help Your Town’s Beneficial Birds and Bugs
Make a habitat using local materials to provide a home to the creatures that help our gardens
Full Story
WORKING WITH PROS5 Steps to Help You Hire the Right Contractor
Don't take chances on this all-important team member. Find the best general contractor for your remodel or new build by heeding this advice
Full Story
BATHROOM DESIGNKey Measurements to Help You Design a Powder Room
Clearances, codes and coordination are critical in small spaces such as a powder room. Here’s what you should know
Full Story
CONTEMPORARY HOMESFrank Gehry Helps 'Make It Right' in New Orleans
Hurricane Katrina survivors get a colorful, environmentally friendly duplex, courtesy of a starchitect and a star
Full Story
LANDSCAPE DESIGNWhat the Heck Is a Ha-Ha, and How Can It Help Your Garden?
Take cues from a historical garden feature to create security and borders without compromising a view
Full Story
HOME TECHTurn 'Obsolete' Tech Into Fun Home Help
Here's how to put your old Mac, Atari or Newton to work around the house
Full Story
BUDGETING YOUR PROJECTConstruction Contracts: What to Know About Estimates vs. Bids
Understanding how contractors bill for services can help you keep costs down and your project on track
Full StorySponsored
Franklin County's Preferred Architectural Firm | Best of Houzz Winner
More Discussions














Stephanie HalfacreOriginal Author
Betsy Kocsis
Related Professionals
Amherst Kitchen & Bathroom Designers · Highland Kitchen & Bathroom Designers · Yorba Linda Kitchen & Bathroom Designers · Andover Kitchen & Bathroom Remodelers · Oklahoma City Kitchen & Bathroom Remodelers · South Barrington Kitchen & Bathroom Remodelers · Tuckahoe Kitchen & Bathroom Remodelers · Weymouth Kitchen & Bathroom Remodelers · Aspen Hill Cabinets & Cabinetry · Black Forest Cabinets & Cabinetry · Farmers Branch Cabinets & Cabinetry · Red Bank Cabinets & Cabinetry · Watauga Cabinets & Cabinetry · North Bay Shore Cabinets & Cabinetry · Castaic Design-Build Firms