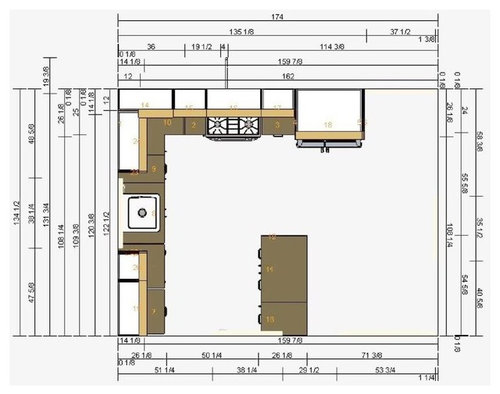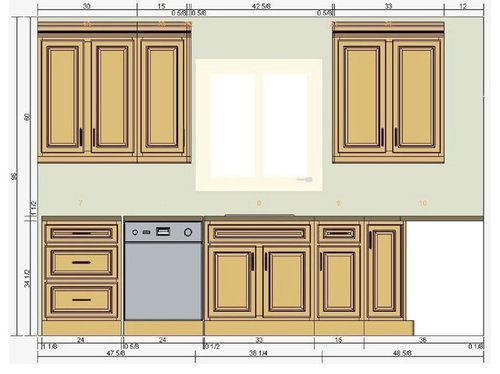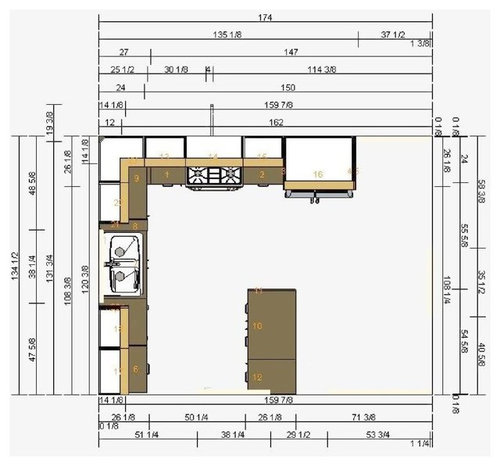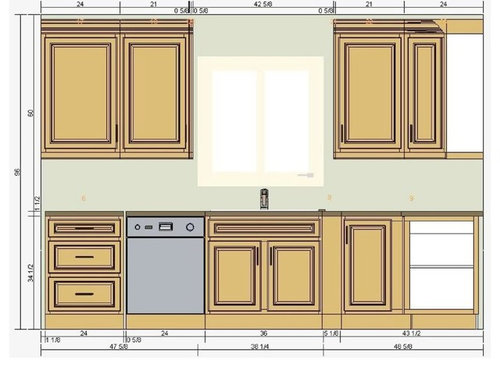Please help me decide on my final layout
aries61
10 years ago
Related Stories

LIFEHow to Decide on a New Town
These considerations will help you evaluate a region and a neighborhood, so you can make the right move
Full Story
ORGANIZINGGet the Organizing Help You Need (Finally!)
Imagine having your closet whipped into shape by someone else. That’s the power of working with a pro
Full Story
MOST POPULAR7 Ways to Design Your Kitchen to Help You Lose Weight
In his new book, Slim by Design, eating-behavior expert Brian Wansink shows us how to get our kitchens working better
Full Story
HOME OFFICESQuiet, Please! How to Cut Noise Pollution at Home
Leaf blowers, trucks or noisy neighbors driving you berserk? These sound-reduction strategies can help you hush things up
Full Story
BATHROOM WORKBOOKStandard Fixture Dimensions and Measurements for a Primary Bath
Create a luxe bathroom that functions well with these key measurements and layout tips
Full Story
DECORATING GUIDESHouzz Call: What Home Collections Help You Feel Like a Kid Again?
Whether candy dispensers bring back sweet memories or toys take you back to childhood, we'd like to see your youthful collections
Full Story
ORGANIZINGDo It for the Kids! A Few Routines Help a Home Run More Smoothly
Not a Naturally Organized person? These tips can help you tackle the onslaught of papers, meals, laundry — and even help you find your keys
Full StoryMore Discussions
















swfr
Annie Deighnaugh
Related Professionals
Brownsville Kitchen & Bathroom Designers · El Dorado Hills Kitchen & Bathroom Designers · Greensboro Kitchen & Bathroom Designers · Riviera Beach Kitchen & Bathroom Designers · Woodlawn Kitchen & Bathroom Designers · Normal Kitchen & Bathroom Remodelers · Sunrise Manor Kitchen & Bathroom Remodelers · 20781 Kitchen & Bathroom Remodelers · Independence Kitchen & Bathroom Remodelers · Omaha Kitchen & Bathroom Remodelers · Red Bank Kitchen & Bathroom Remodelers · Holt Cabinets & Cabinetry · Watauga Cabinets & Cabinetry · White Center Cabinets & Cabinetry · Des Moines Tile and Stone Contractorsrosie
gpraceman55
aries61Original Author
palimpsest
aries61Original Author
annkh_nd
herbflavor
rosie
gpraceman55
ControlfreakECS
aries61Original Author
aries61Original Author
swfr
annkh_nd
deedles
aries61Original Author
User
annkh_nd
deedles
aries61Original Author