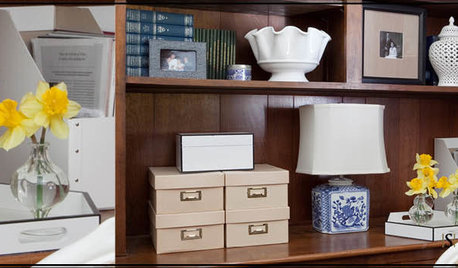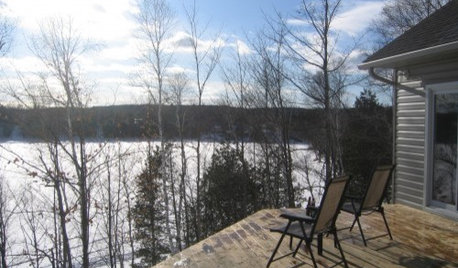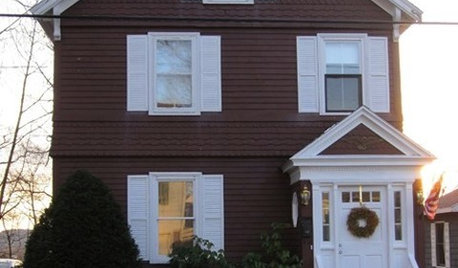Layout question - please help!!
julie1973
9 years ago
Related Stories

CURB APPEAL7 Questions to Help You Pick the Right Front-Yard Fence
Get over the hurdle of choosing a fence design by considering your needs, your home’s architecture and more
Full Story
ORGANIZING4 Questions to Help You Organize Your Favorite Photos
Organize your keeper photos with a system that's just right for you, whether it's in the cloud or you can hold it in your hand
Full Story



BATHROOM WORKBOOKStandard Fixture Dimensions and Measurements for a Primary Bath
Create a luxe bathroom that functions well with these key measurements and layout tips
Full Story
MOST POPULAR8 Questions to Ask Yourself Before Meeting With Your Designer
Thinking in advance about how you use your space will get your first design consultation off to its best start
Full Story
WORKING WITH PROS12 Questions Your Interior Designer Should Ask You
The best decorators aren’t dictators — and they’re not mind readers either. To understand your tastes, they need this essential info
Full Story
REMODELING GUIDESConsidering a Fixer-Upper? 15 Questions to Ask First
Learn about the hidden costs and treasures of older homes to avoid budget surprises and accidentally tossing valuable features
Full Story
KITCHEN DESIGN9 Questions to Ask When Planning a Kitchen Pantry
Avoid blunders and get the storage space and layout you need by asking these questions before you begin
Full Story







SuziKD
julie1973Original Author
Related Professionals
Commerce City Kitchen & Bathroom Designers · Peru Kitchen & Bathroom Designers · Plymouth Kitchen & Bathroom Designers · Salmon Creek Kitchen & Bathroom Designers · South Sioux City Kitchen & Bathroom Designers · Paducah Kitchen & Bathroom Remodelers · Park Ridge Kitchen & Bathroom Remodelers · Republic Kitchen & Bathroom Remodelers · Princeton Kitchen & Bathroom Remodelers · Ridgefield Park Kitchen & Bathroom Remodelers · North Massapequa Cabinets & Cabinetry · Tooele Cabinets & Cabinetry · Short Hills Cabinets & Cabinetry · Farragut Tile and Stone Contractors · Hermosa Beach Tile and Stone Contractorsjulie1973Original Author
beechtreelane