Suggestions on how to tile this corner / wall
oldbat2be
11 years ago
Related Stories

HOUZZ TOURSHouzz Tour: Nature Suggests a Toronto Home’s Palette
Birch forests and rocks inspire the colors and materials of a Canadian designer’s townhouse space
Full Story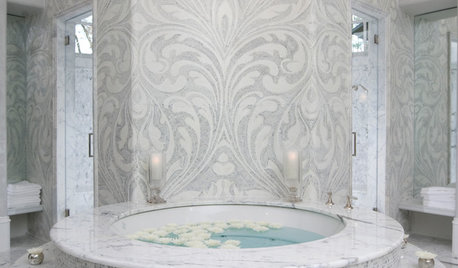
BATHROOM DESIGNPolish Your Bathroom's Look With Wrapped Tile
Corner the market on compliments for your bathroom renovation by paying attention to where the walls meet and the edges round
Full Story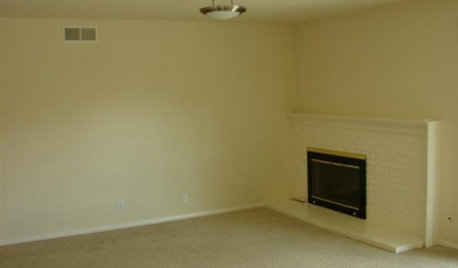
FIREPLACESDesign Dilemma: Difficult Corner Fireplace
Where to Put the TV? Help a Houzz Reader Set Up His New Living Room
Full Story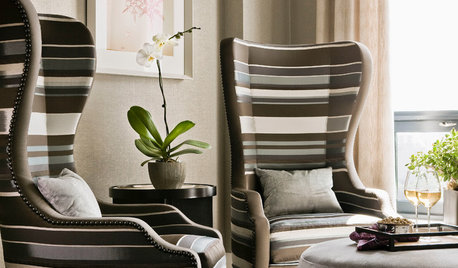
DECORATING GUIDES12 Smart Ideas for Decorating Empty Corners
Fill a neglected corner with something useful, attractive or both, using these dozen thoughtful decorating strategies
Full Story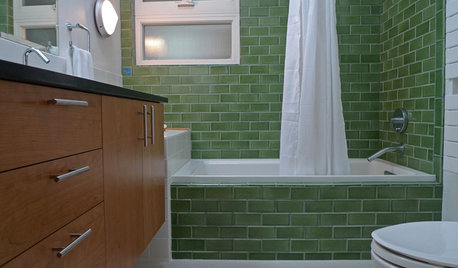
BATHROOM DESIGNBathroom Surfaces: Ceramic Tile Pros and Cons
Learn the facts on this popular material for bathroom walls and floors, including costs and maintenance needs, before you commit
Full Story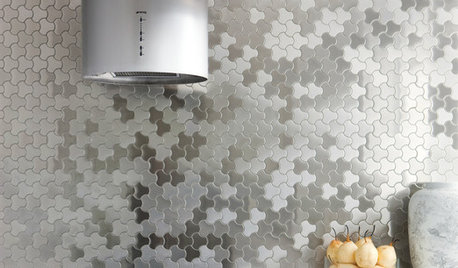
DECORATING GUIDESBling Where It’s Least Expected
Give your interior some sparkle and shine with metal tiles on a backsplash, shower or floor
Full Story
ORGANIZING7-Day Plan: Get a Spotless, Beautifully Organized Kitchen
Our weeklong plan will help you get your kitchen spick-and-span from top to bottom
Full Story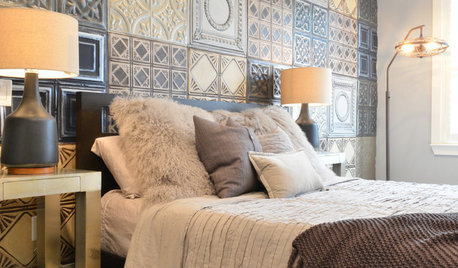
WALL TREATMENTSIdea of the Day: Tin Tiles Create a Striking Accent Wall
A bachelor's bedroom has the industrial style he loves but also is warm and comfortable
Full Story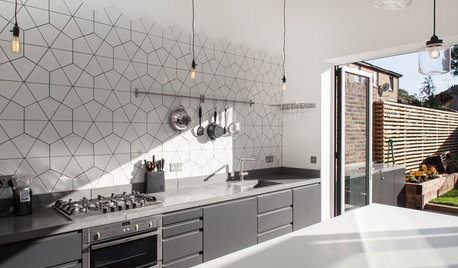
KITCHEN DESIGNKitchen of the Week: Geometric Tile Wall in a White Kitchen
Skylights, bifold doors, white walls and dark cabinets star in this light-filled kitchen addition
Full Story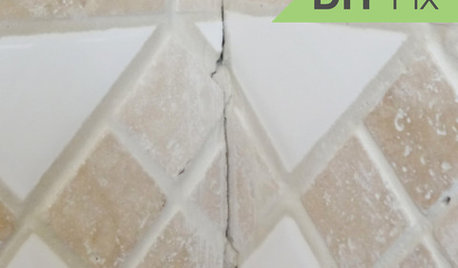
BATHROOM TILEQuick Fix: Repair Cracked Bathroom Grout
Banish an eyesore and safeguard your bathroom from water damage in 30 minutes or less with this DIY repair
Full StoryMore Discussions







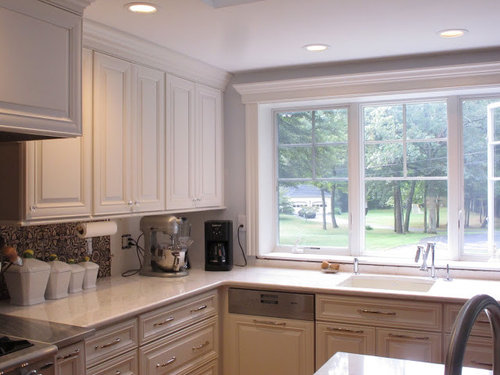





hags00
enduring
Related Professionals
Newington Kitchen & Bathroom Designers · Palmetto Estates Kitchen & Bathroom Designers · Ramsey Kitchen & Bathroom Designers · Sun City Kitchen & Bathroom Designers · Adelphi Kitchen & Bathroom Remodelers · Shamong Kitchen & Bathroom Remodelers · Honolulu Kitchen & Bathroom Remodelers · Port Arthur Kitchen & Bathroom Remodelers · Phillipsburg Kitchen & Bathroom Remodelers · Avocado Heights Cabinets & Cabinetry · Whitney Cabinets & Cabinetry · Brookline Tile and Stone Contractors · Chattanooga Tile and Stone Contractors · Santa Rosa Tile and Stone Contractors · Rancho Mirage Tile and Stone ContractorsDeborah Sigg
jakabedy
Ann Scheley
momtofour
User
Circus Peanut
suzanne_sl
Circus Peanut
Ann Scheley
aries61
yingnj
oldbat2beOriginal Author
petra66_gw
badgergal
enduring
gr8daygw