Escaping Hood Hell, live_wire, others please help?
kksmama
10 years ago
Related Stories

HOME OFFICESQuiet, Please! How to Cut Noise Pollution at Home
Leaf blowers, trucks or noisy neighbors driving you berserk? These sound-reduction strategies can help you hush things up
Full Story
CURB APPEALTake Your Hell Strip to Heavenly Heights: 8 Design Ideas
Trade weedy dirt and trash for a parking strip filled with wispy grasses, low-growing flowers and textural trees
Full Story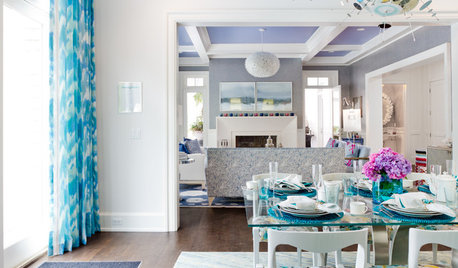
DESIGNER SHOWCASESEscape to a Summer Holiday Fantasy at a Hamptons Show House
Imaginative designs meet philanthropy in a sprawling New York home, in rooms meant to inspire — if not actually live in
Full Story
WORKING WITH PROS5 Steps to Help You Hire the Right Contractor
Don't take chances on this all-important team member. Find the best general contractor for your remodel or new build by heeding this advice
Full Story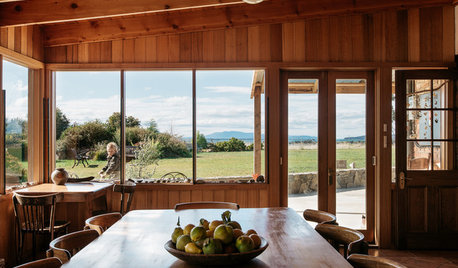
HOMES AROUND THE WORLDThe Great Escape: Family Rebuilds After a Devastating Wildfire
Tim and Tammy Holmes survived the 2013 Tasmanian bushfires but lost their home. See how they’ve started over
Full Story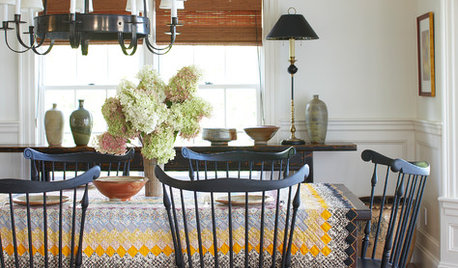
DECLUTTERINGEscape the Inheritance Trap: What to Do With Sentimental Pieces
Too meaningful to toss but too hideous, precious or unusual to display? These ideas can help
Full Story
PETSHow to Help Your Dog Be a Good Neighbor
Good fences certainly help, but be sure to introduce your pup to the neighbors and check in from time to time
Full Story
DECORATING GUIDESHouzz Call: What Home Collections Help You Feel Like a Kid Again?
Whether candy dispensers bring back sweet memories or toys take you back to childhood, we'd like to see your youthful collections
Full Story
SELLING YOUR HOUSE10 Tricks to Help Your Bathroom Sell Your House
As with the kitchen, the bathroom is always a high priority for home buyers. Here’s how to showcase your bathroom so it looks its best
Full Story
HOUSEKEEPINGWhen You Need Real Housekeeping Help
Which is scarier, Lifetime's 'Devious Maids' show or that area behind the toilet? If the toilet wins, you'll need these tips
Full Story





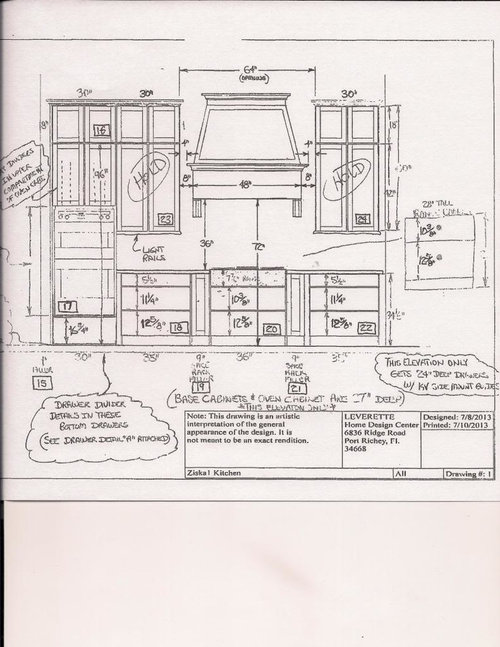
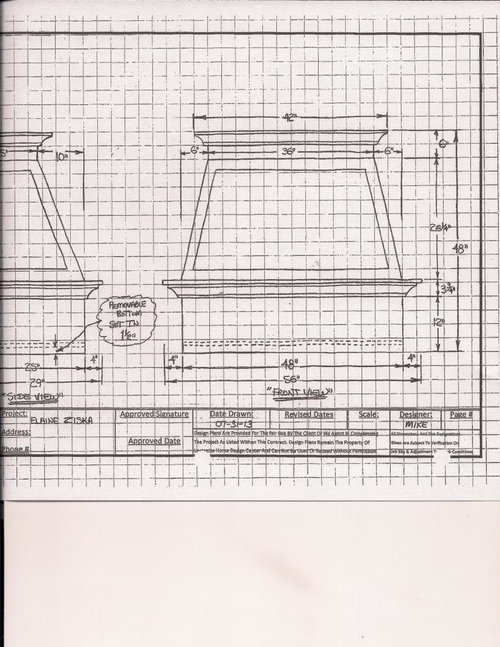
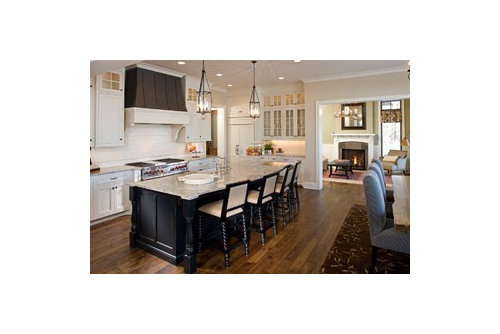
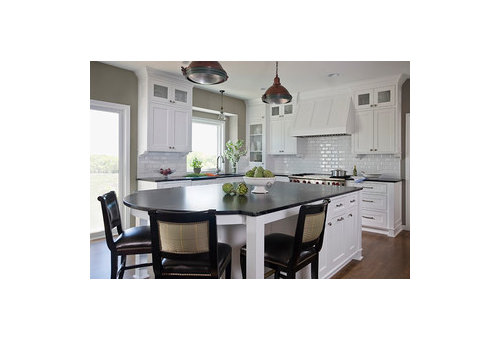



localeater
live_wire_oak
Related Professionals
Bloomington Kitchen & Bathroom Designers · College Park Kitchen & Bathroom Designers · Ridgewood Kitchen & Bathroom Designers · Riviera Beach Kitchen & Bathroom Designers · South Farmingdale Kitchen & Bathroom Designers · Olympia Heights Kitchen & Bathroom Designers · Bensenville Kitchen & Bathroom Designers · Andover Kitchen & Bathroom Remodelers · Beverly Hills Kitchen & Bathroom Remodelers · Idaho Falls Kitchen & Bathroom Remodelers · Sun Valley Kitchen & Bathroom Remodelers · Kentwood Cabinets & Cabinetry · Hermiston Tile and Stone Contractors · Castaic Design-Build Firms · Gardere Design-Build FirmskksmamaOriginal Author