Size doesn't matter- but how big is yours? Begging for pics
secondhalf
11 years ago
Featured Answer
Sort by:Oldest
Comments (54)
Sidney4
11 years agosegbrown
11 years agoRelated Professionals
Hillsboro Kitchen & Bathroom Designers · La Verne Kitchen & Bathroom Designers · Ridgewood Kitchen & Bathroom Designers · University City Kitchen & Bathroom Remodelers · Glade Hill Kitchen & Bathroom Remodelers · Pueblo Kitchen & Bathroom Remodelers · Tuckahoe Kitchen & Bathroom Remodelers · Waukegan Kitchen & Bathroom Remodelers · Westchester Kitchen & Bathroom Remodelers · Hawthorne Kitchen & Bathroom Remodelers · Burlington Cabinets & Cabinetry · Marco Island Cabinets & Cabinetry · Saint James Cabinets & Cabinetry · Channahon Tile and Stone Contractors · Mililani Town Design-Build Firmsleela4
11 years agobmorepanic
11 years agonumbersjunkie
11 years agodeedles
11 years agobeaglesdoitbetter1
11 years agoallison0704
11 years agosecondhalf
11 years agodeedles
11 years agopps7
11 years agoleela4
11 years agompagmom (SW Ohio)
11 years agopps7
11 years agochitown_remodel
11 years agoTxMarti
11 years agokateskouros
11 years agobeekeeperswife
11 years agoclaybabe
11 years agoandreak100
11 years agosas95
11 years agoAnnaA
11 years agompagmom (SW Ohio)
11 years agosecondhalf
11 years agoAnn Scheley
11 years agoaliris19
11 years agoallison0704
11 years agokrabbypatty
11 years agomary9915
11 years agoDonaleen Kohn
11 years agopinkdots
11 years agoannettacm
11 years agoTom
11 years agogr8daygw
11 years agodragonfly08
11 years agosecondhalf
11 years agopurplepansies
11 years agoMizLizzie
11 years agoislanddevil
11 years agomodern_mom35
11 years agokristymc731
11 years agoMissy Benton
11 years agoMissy Benton
11 years agommhmmgood
11 years agoabctate
11 years agodljmth
11 years agonotlazysusan
11 years agoTamko3
11 years agoslush1422
11 years ago
Related Stories
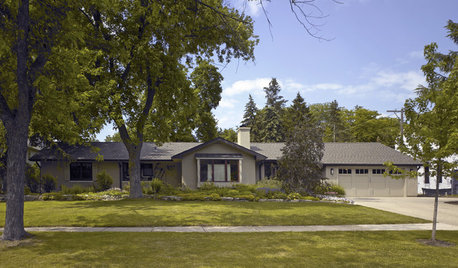
ARCHITECTUREThe Good House: Big Design Moves That Matter
Where to begin when designing a home? Think about your site, its context and the story you want it to tell
Full Story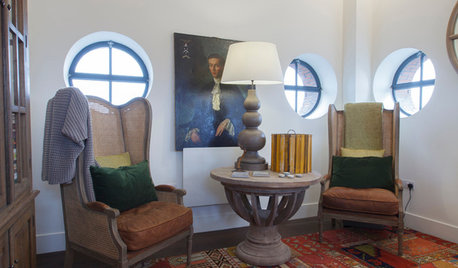
DECORATING GUIDESHow to Choose an Awesome Area Rug No Matter What Your Space
High use, a low door, kids and pets running amok — whatever your area endures, this insight will help you find the right rug for it
Full Story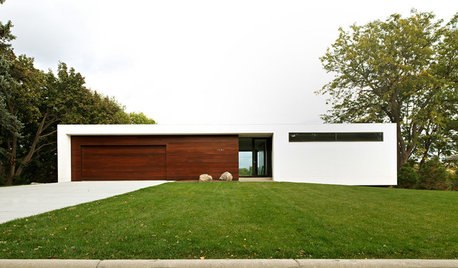
ARCHITECTUREWhy Authenticity in Architecture Matters
Is your home's exterior making a promise it doesn't keep? Learn why integrity and consistency are essential for architectural success
Full Story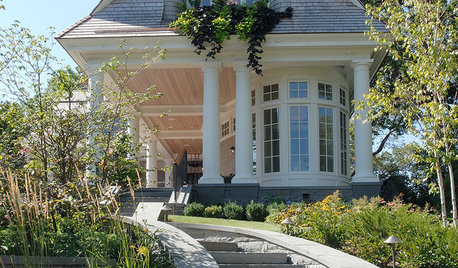
EXTERIORSCurb Appeal Begs Your Attention
Attending to the details of your home's exterior will reap ample rewards in both allure and resale value
Full Story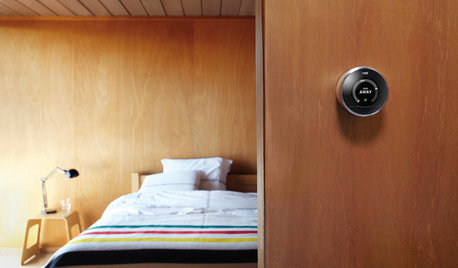
ACCESSORIESEveryday Home Must-Haves Beg for a Makeover
The Nest's much-improved take on the thermostat has us pondering reinventions of other necessities around the house
Full Story
GREAT HOME PROJECTSUpgrade Your Windows for Beauty, Comfort and Big Energy Savings
Bid drafts or stuffiness farewell and say hello to lower utility bills with new, energy-efficient windows
Full Story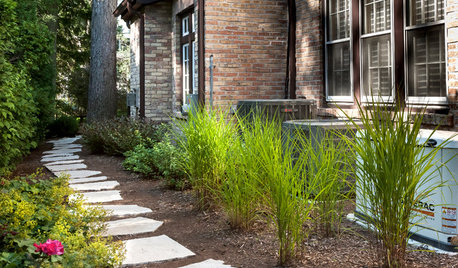
MOST POPULAR5 Ways to Hide That Big Air Conditioner in Your Yard
Don’t sweat that boxy A/C unit. Here’s how to place it out of sight and out of mind
Full Story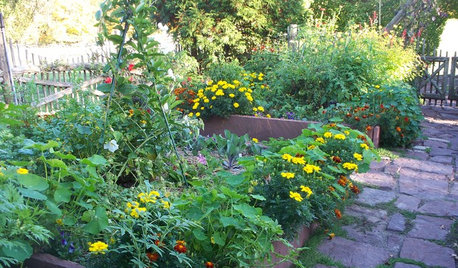
GARDENING GUIDESOrganic Matters: Thwart Insect Pests With Trap Crops
Add a few sacrificial plants to your garden to lure insects away from the harvest
Full Story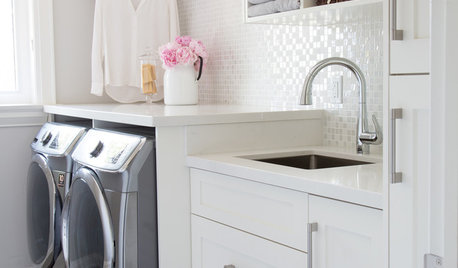
LAUNDRY ROOMSYou Have Style — Shouldn’t Your Laundry Room?
Make folding clothes your favorite chore of the day with these 10 designer tips
Full Story





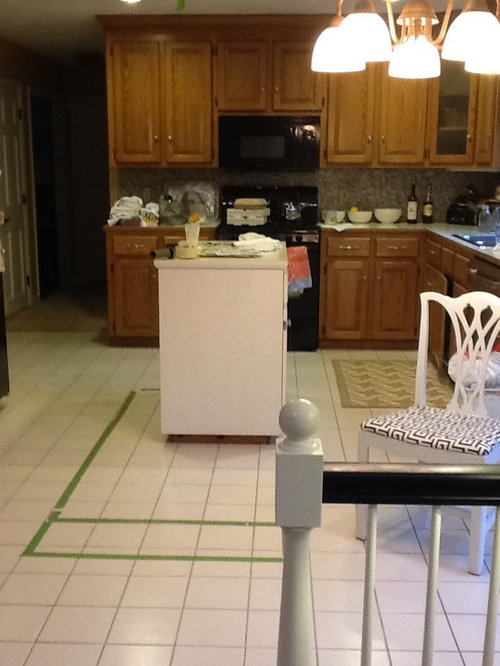
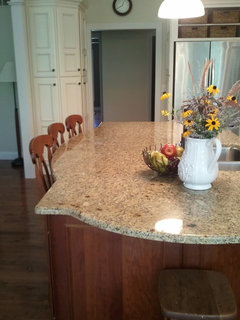
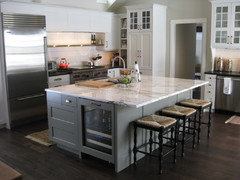
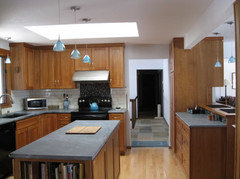
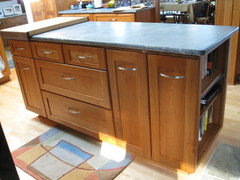

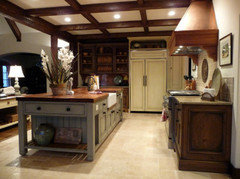
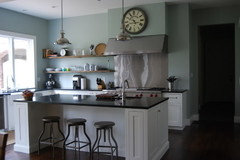

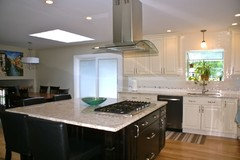
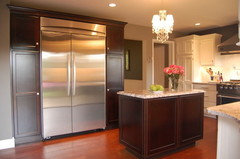
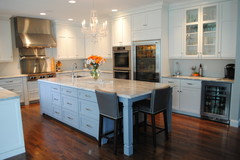
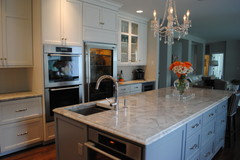
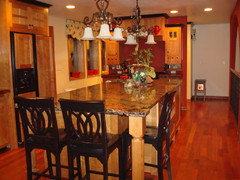

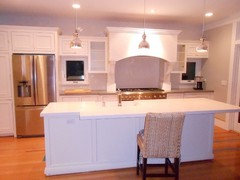
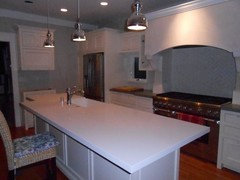
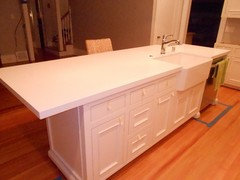
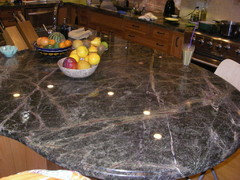
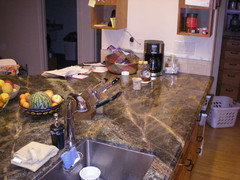


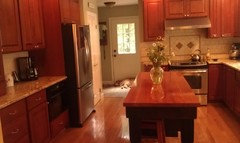

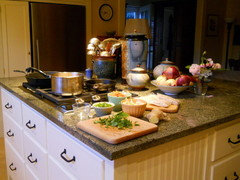
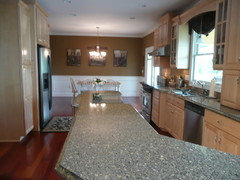


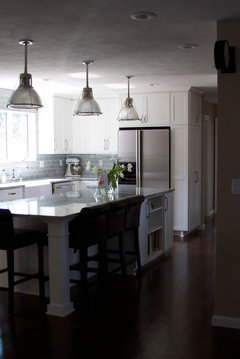
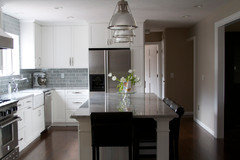
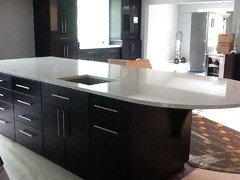
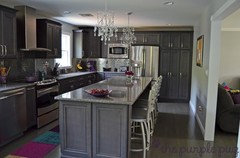
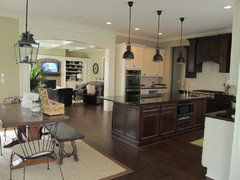
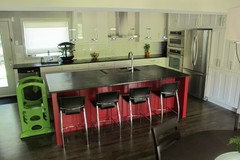
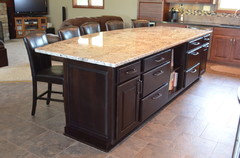
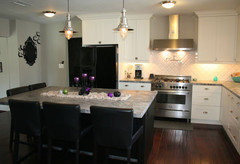
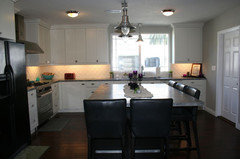
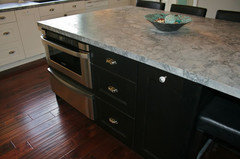
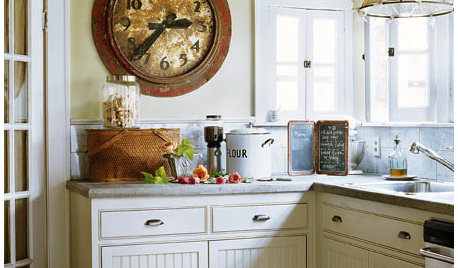


kristymc731