Cabinets. Today. Butcherblock Ordered (Good Ikea substitut found)
brickton
12 years ago
Related Stories

MOST POPULAR5 Remodels That Make Good Resale Value Sense — and 5 That Don’t
Find out which projects offer the best return on your investment dollars
Full Story
KITCHEN CABINETSGet the Look of Wood Cabinets for Less
No need to snub plastic laminate as wood’s inferior cousin. Today’s options are stylish and durable — not to mention money saving
Full Story
PETSGood Dog! Cute Pooches at Home
The dogs of Houzz take you on a tour of their homes and show you where they lounge, eat, play, bathe and nap
Full Story
BUDGET DECORATINGPop Culture Watch: Get a Good Rap With Thrift Store Scores
Eight rooms that rock secondhand finds, in an ideabook inspired by rappers taking YouTube by storm
Full Story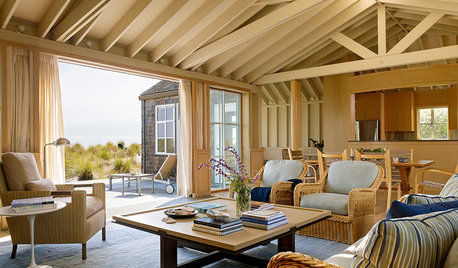
HEALTHY HOME16 Ideas for a Healthy, Feel-Good Home
Making these small tweaks and bigger shifts at home can help you thrive everywhere you go
Full Story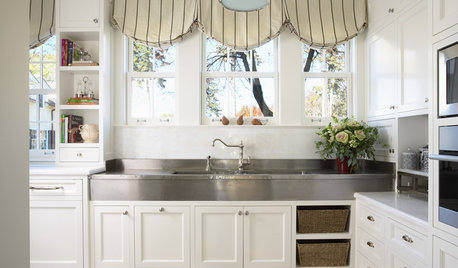
KITCHEN DESIGN8 Top Hardware Styles for Shaker Kitchen Cabinets
Simple Shaker style opens itself to a wide range of knobs and pulls. See which is right for your own kitchen
Full Story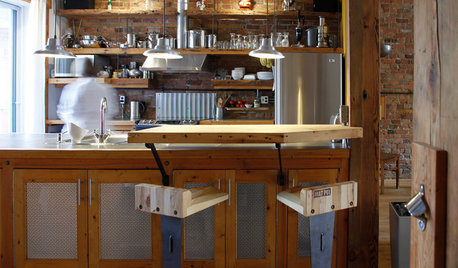
KITCHEN DESIGN11 Great Alternatives to Glass-Front Cabinets
You may just break up with glass when you see these equally decorative but less fragile cabinet options
Full Story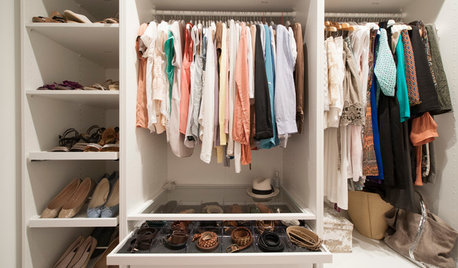
MOST POPULAR10 Tips for Organizing Your Closets and Cabinets
Add to the enjoyment of your home with these easy organizing strategies and containers — after you pare down, of course
Full Story
KITCHEN CABINETSChoosing New Cabinets? Here’s What to Know Before You Shop
Get the scoop on kitchen and bathroom cabinet materials and construction methods to understand your options
Full Story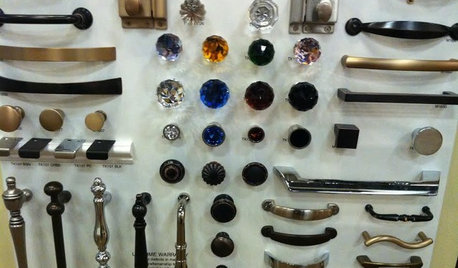
KITCHEN DESIGNGet a Grip on Kitchen Cabinets With the Right Knobs and Pulls
Here's how to pair the right style, type and finish of cabinet hardware with your kitchen style
Full Story





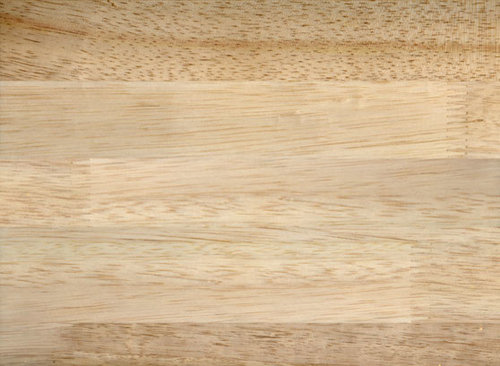


addictedtoroses
bricktonOriginal Author
Related Professionals
Barrington Hills Kitchen & Bathroom Designers · New Castle Kitchen & Bathroom Designers · Queen Creek Kitchen & Bathroom Designers · Schaumburg Kitchen & Bathroom Designers · Brentwood Kitchen & Bathroom Remodelers · Linton Hall Kitchen & Bathroom Remodelers · Oxon Hill Kitchen & Bathroom Remodelers · Spokane Kitchen & Bathroom Remodelers · Winchester Kitchen & Bathroom Remodelers · Bullhead City Cabinets & Cabinetry · Cranford Cabinets & Cabinetry · Daly City Cabinets & Cabinetry · Holt Cabinets & Cabinetry · Salisbury Cabinets & Cabinetry · Mililani Town Design-Build Firmspeach32
writersblock (9b/10a)
bricktonOriginal Author
writersblock (9b/10a)
flwrs_n_co
dilly_ny
bricktonOriginal Author
breezygirl
TwistedERanch
nanee253
bricktonOriginal Author
cindyinct
bigjim24
reeses77
blfenton
bricktonOriginal Author
pricklypearcactus
cindyinct
deedles
function_first
Lake_Girl
TxMarti
Nicole
hoffmalr_gw
bricktonOriginal Author
Nicole
susanlynn2012
breezygirl
Lake_Girl
bricktonOriginal Author
MIssyV
susanlynn2012
rhome410
Lorenza5064
bricktonOriginal Author
gemesq