Using same tiles on floor and backsplash?
Gemcap
9 years ago
Featured Answer
Comments (11)
User
9 years agodebrak2008
9 years agoRelated Professionals
Commerce City Kitchen & Bathroom Designers · Verona Kitchen & Bathroom Designers · Vineyard Kitchen & Bathroom Designers · Holden Kitchen & Bathroom Remodelers · Biloxi Kitchen & Bathroom Remodelers · Dearborn Kitchen & Bathroom Remodelers · Lisle Kitchen & Bathroom Remodelers · Wilmington Island Kitchen & Bathroom Remodelers · Beaumont Cabinets & Cabinetry · Hanover Park Cabinets & Cabinetry · Indian Creek Cabinets & Cabinetry · Lackawanna Cabinets & Cabinetry · Watauga Cabinets & Cabinetry · Fayetteville Tile and Stone Contractors · Wyomissing Tile and Stone Contractorsbrightm
9 years agoGracie
9 years agoGemcap
9 years agoGracie
9 years agonancyocean
9 years agoolympia776
9 years agocawaps
9 years agoGemcap
9 years ago
Related Stories
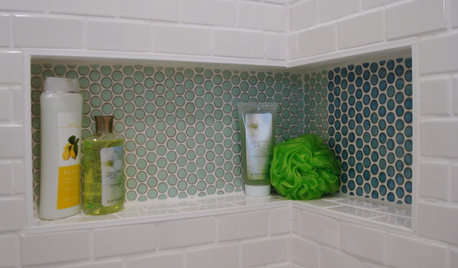
MATERIALS6 Spot-on Places to Use Penny Tiles
You’ll flip for these coin-shaped wall and floor tiles in bright colors, subtle neutrals and even clear glass
Full Story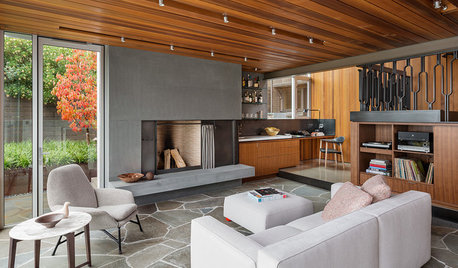
FLOORSHow to Get a Tile Floor Installed
Inventive options and durability make tile a good choice for floors. Here’s what to expect
Full Story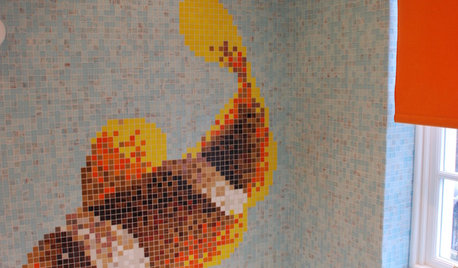
REMODELING GUIDESGet Floored by Creative Use of Tile
Don't get stuck in a subway-tile rut. Unlock the imaginative power of tile for floors and walls that will knock their socks off
Full Story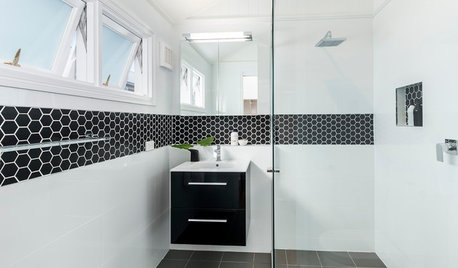
TILE10 Fresh Ways to Use Hex Tiles
Interested in this popular tile shape? Here are some ideas for incorporating hexagons into your home
Full Story
KITCHEN DESIGNYes, You Can Use Brick in the Kitchen
Quell your fears of cooking splashes, cleaning nightmares and dust with these tips from the pros
Full Story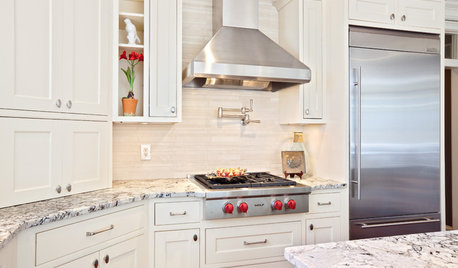
KITCHEN DESIGNHome Above the Range: Smart Uses for Cooktop Space
With pot fillers, shelves, racks and more, you can get the most function out of the space above your kitchen range
Full Story
BATHROOM DESIGNWhat to Use for the Shower Floor
Feeling Good Underfoot: Shower Tiles, Mosaics, Teak Slats and Pebbles
Full Story
KITCHEN DESIGNWhat to Know About Using Reclaimed Wood in the Kitchen
One-of-a-kind lumber warms a room and adds age and interest
Full Story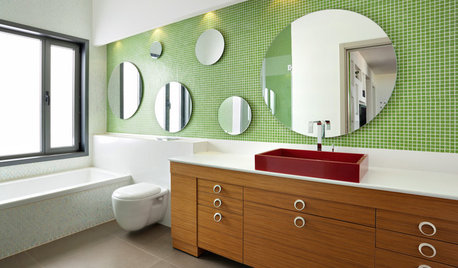
COLORBathed in Color: When to Use Green in the Bath
Splash some spring-conjuring green paint, tiles or accessories around your bathroom for natural appeal
Full Story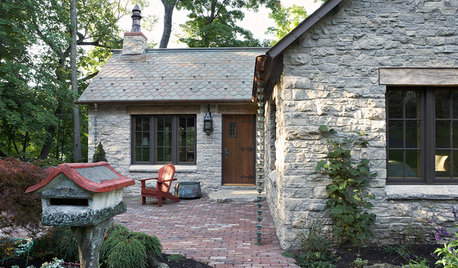
GREEN BUILDINGHouzz Call: What Have You Salvaged for Home Use?
If your floors, furniture, exterior materials or other home elements have a past life, we'd like to hear the story
Full StoryMore Discussions






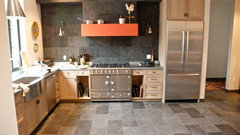






nosoccermom