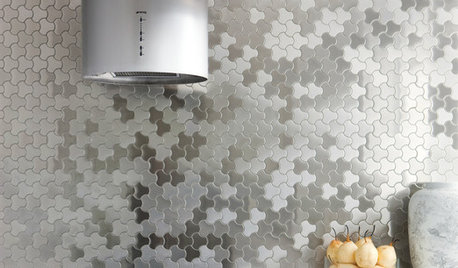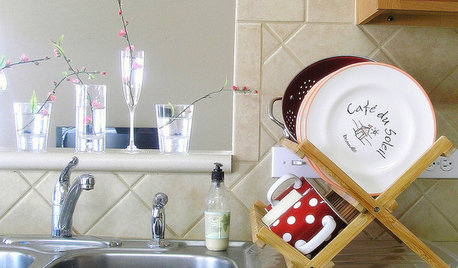Another "where to end backsplash" question
foodonastump
10 years ago
Related Stories

LIGHTING5 Questions to Ask for the Best Room Lighting
Get your overhead, task and accent lighting right for decorative beauty, less eyestrain and a focus exactly where you want
Full Story
REMODELING GUIDESWhere to Splurge, Where to Save in Your Remodel
Learn how to balance your budget and set priorities to get the home features you want with the least compromise
Full Story
DECORATING GUIDESBling Where It’s Least Expected
Give your interior some sparkle and shine with metal tiles on a backsplash, shower or floor
Full Story
REMODELING GUIDES9 Hard Questions to Ask When Shopping for Stone
Learn all about stone sizes, cracks, color issues and more so problems don't chip away at your design happiness later
Full Story
REMODELING GUIDES13 Essential Questions to Ask Yourself Before Tackling a Renovation
No one knows you better than yourself, so to get the remodel you truly want, consider these questions first
Full Story
REMODELING GUIDESSurvive Your Home Remodel: 11 Must-Ask Questions
Plan ahead to keep minor hassles from turning into major headaches during an extensive renovation
Full Story
FEEL-GOOD HOMEThe Question That Can Make You Love Your Home More
Change your relationship with your house for the better by focusing on the answer to something designers often ask
Full Story
MOST POPULAR8 Questions to Ask Yourself Before Meeting With Your Designer
Thinking in advance about how you use your space will get your first design consultation off to its best start
Full Story
REMODELING GUIDESPlanning a Kitchen Remodel? Start With These 5 Questions
Before you consider aesthetics, make sure your new kitchen will work for your cooking and entertaining style
Full Story
KITCHEN DESIGNYour Kitchen: Where to Stash the Dish Towels
Solve the Dish Towel Dilemma With 13 Ways to Keep Them Handy and Dry
Full StoryMore Discussions











a2gemini
foodonastumpOriginal Author
Related Professionals
Gainesville Kitchen & Bathroom Designers · La Verne Kitchen & Bathroom Designers · White House Kitchen & Bathroom Designers · 20781 Kitchen & Bathroom Remodelers · Calverton Kitchen & Bathroom Remodelers · Glen Allen Kitchen & Bathroom Remodelers · Overland Park Kitchen & Bathroom Remodelers · Phoenix Kitchen & Bathroom Remodelers · Schiller Park Kitchen & Bathroom Remodelers · South Barrington Kitchen & Bathroom Remodelers · Spokane Kitchen & Bathroom Remodelers · West Palm Beach Kitchen & Bathroom Remodelers · Eufaula Kitchen & Bathroom Remodelers · Avocado Heights Cabinets & Cabinetry · North Bay Shore Cabinets & Cabinetryellendi
foodonastumpOriginal Author
foodonastumpOriginal Author
ellendi
rosie
palimpsest
foodonastumpOriginal Author
ellendi
sosouper
foodonastumpOriginal Author