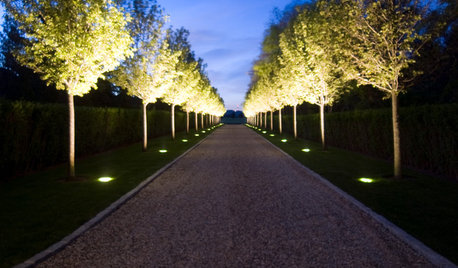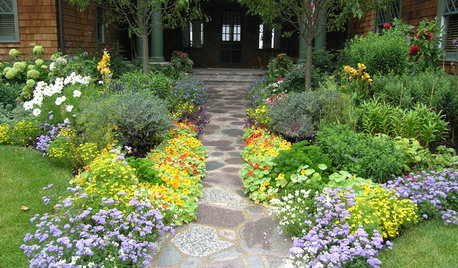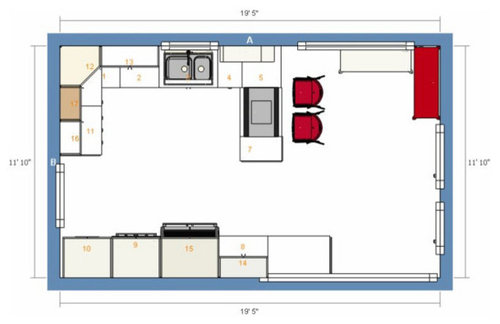Layout Suggestions - Please Help!
Adlitha
10 years ago
Related Stories

MOST POPULAR7 Ways to Design Your Kitchen to Help You Lose Weight
In his new book, Slim by Design, eating-behavior expert Brian Wansink shows us how to get our kitchens working better
Full Story
BATHROOM WORKBOOKStandard Fixture Dimensions and Measurements for a Primary Bath
Create a luxe bathroom that functions well with these key measurements and layout tips
Full Story
LANDSCAPE DESIGN6 Suggestions for Harmonious Hardscaping
Help a sidewalk, driveway or path flow with your garden design, for a cohesive and pleasing look
Full Story
GARDENING GUIDESPathway Plantings That Please the Senses
Add some color, life and intrigue beside your sidewalk with these 7 suggestions
Full Story
ORGANIZINGDo It for the Kids! A Few Routines Help a Home Run More Smoothly
Not a Naturally Organized person? These tips can help you tackle the onslaught of papers, meals, laundry — and even help you find your keys
Full Story
CURB APPEAL7 Questions to Help You Pick the Right Front-Yard Fence
Get over the hurdle of choosing a fence design by considering your needs, your home’s architecture and more
Full Story
DECORATING GUIDESHouzz Call: What Home Collections Help You Feel Like a Kid Again?
Whether candy dispensers bring back sweet memories or toys take you back to childhood, we'd like to see your youthful collections
Full Story
MOST POPULAR9 Real Ways You Can Help After a House Fire
Suggestions from someone who lost her home to fire — and experienced the staggering generosity of community
Full Story











justmakeit
debrak2008
Related Professionals
La Verne Kitchen & Bathroom Designers · Palmetto Estates Kitchen & Bathroom Designers · Peru Kitchen & Bathroom Designers · Shamong Kitchen & Bathroom Remodelers · Cleveland Kitchen & Bathroom Remodelers · Garden Grove Kitchen & Bathroom Remodelers · Hoffman Estates Kitchen & Bathroom Remodelers · Manassas Kitchen & Bathroom Remodelers · Panama City Kitchen & Bathroom Remodelers · Crestview Cabinets & Cabinetry · Eureka Cabinets & Cabinetry · Farmers Branch Cabinets & Cabinetry · Manville Cabinets & Cabinetry · Charlottesville Tile and Stone Contractors · Scottdale Tile and Stone ContractorsAdlithaOriginal Author
AdlithaOriginal Author
sdegraff77
lavender_lass
rosie
AdlithaOriginal Author
AdlithaOriginal Author
lavender_lass
AdlithaOriginal Author
lavender_lass
sdegraff77
AdlithaOriginal Author
AdlithaOriginal Author
Buehl
AdlithaOriginal Author
AdlithaOriginal Author
lavender_lass
annkh_nd
AdlithaOriginal Author
lavender_lass
Valerie Noronha
AdlithaOriginal Author
lavender_lass
lavender_lass
AdlithaOriginal Author
lavender_lass