Finished Kitchen
mmhmmgood
11 years ago
Related Stories

KITCHEN DESIGN3 Steps to Choosing Kitchen Finishes Wisely
Lost your way in the field of options for countertop and cabinet finishes? This advice will put your kitchen renovation back on track
Full Story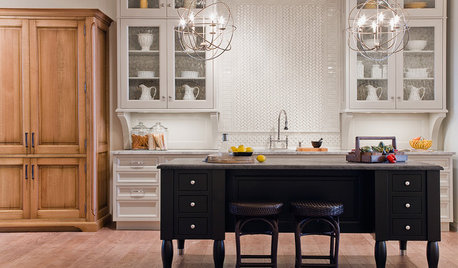
KITCHEN DESIGNYour Kitchen: Mix Wood and Painted Finishes
Create a Grounded, Authentic Design With Layers of Natural and Painted Wood
Full Story
CONTRACTOR TIPSContractor Tips: Countertop Installation from Start to Finish
From counter templates to ongoing care, a professional contractor shares what you need to know
Full Story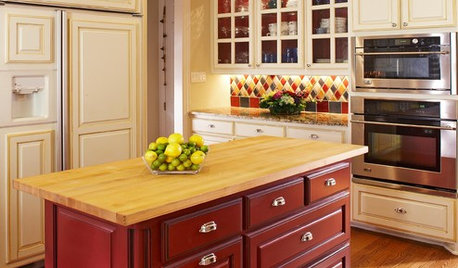
KITCHEN DESIGNTwo-Tone Cabinet Finishes Double Kitchen Style
Love 'em or not, two-tone kitchen cabinet treatments are still going strong. Try these strategies to change up the look of your space
Full Story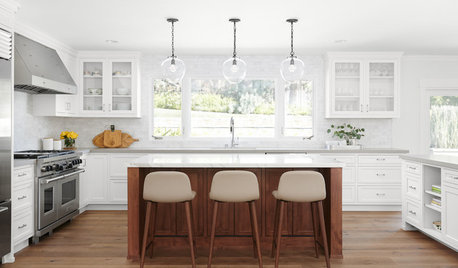
KITCHEN WORKBOOKWhen to Pick Kitchen Fixtures and Finishes
Is it faucets first and sinks second, or should cabinets lead the way? Here is a timeline for your kitchen remodel
Full Story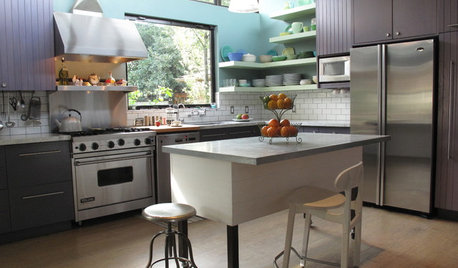
KITCHEN DESIGNKitchen of the Week: Tricolor Finishes Make for One Cool Kitchen
Unexpected colors blended with an artful touch create a subtly sophisticated palette in a timelessly beautiful kitchen
Full Story
KITCHEN DESIGNBar Stools: What Style, What Finish, What Size?
How to Choose the Right Seating For Your Kitchen Island or Counter
Full Story
KITCHEN COUNTERTOPSWalk Through a Granite Countertop Installation — Showroom to Finish
Learn exactly what to expect during a granite installation and how to maximize your investment
Full Story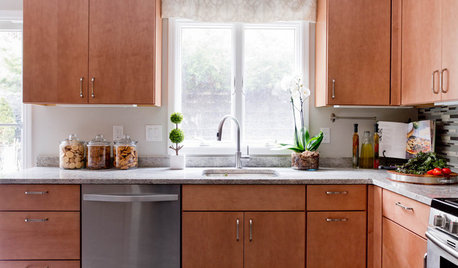
KITCHEN DESIGNHere It Is! See Our Finished Kitchen Sweepstakes Makeover
This lucky New Jersey homeowner got improved storage, upgraded finishes and a better layout to accommodate his family of 6
Full Story






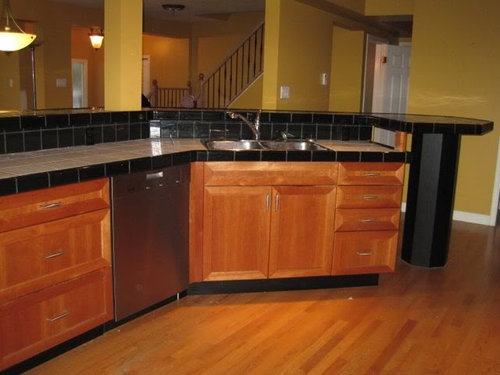
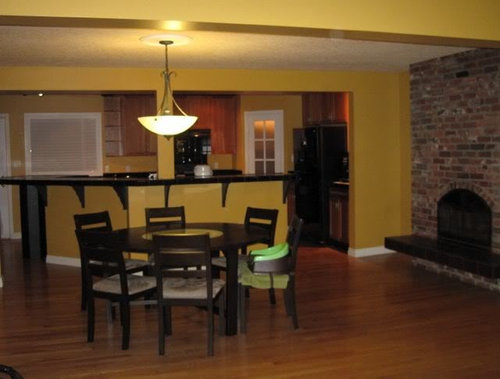
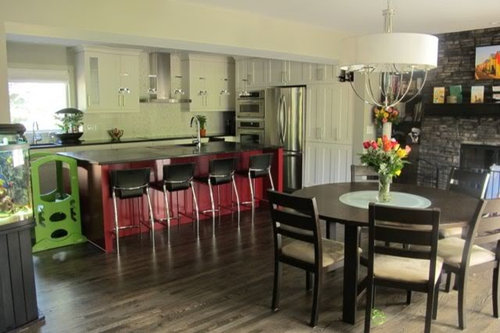

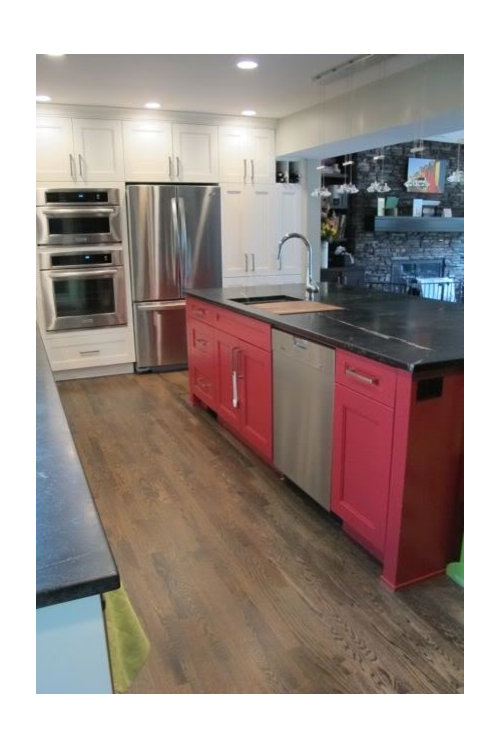
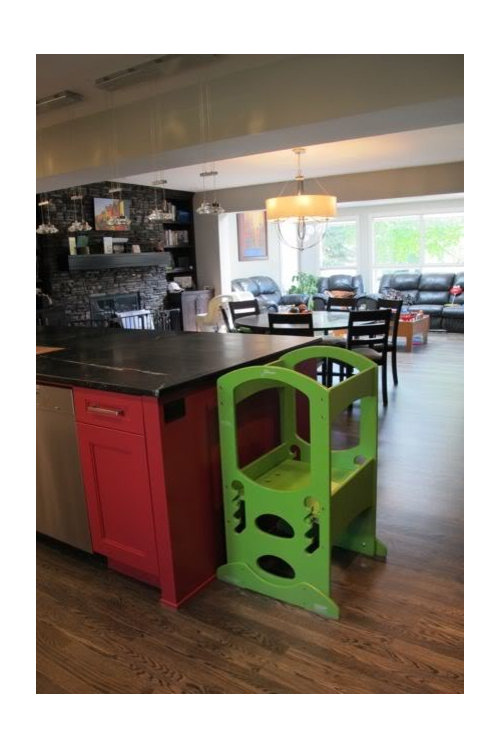
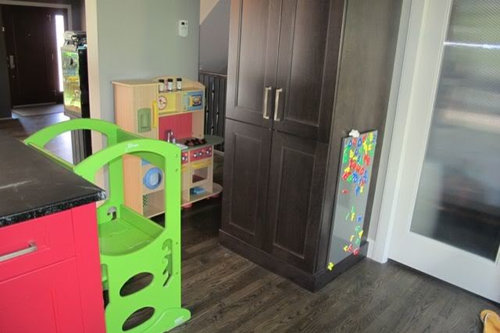
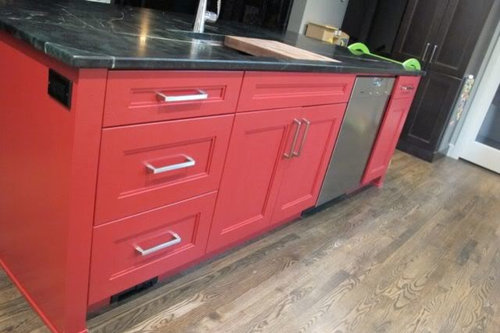
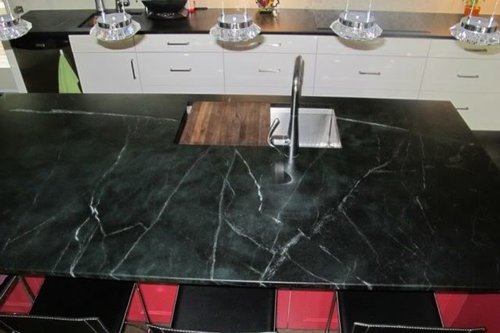
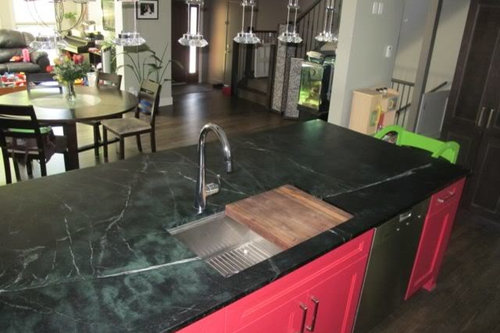



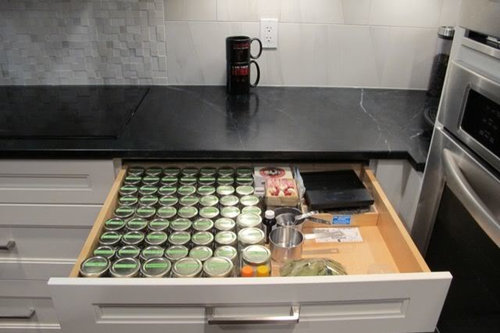
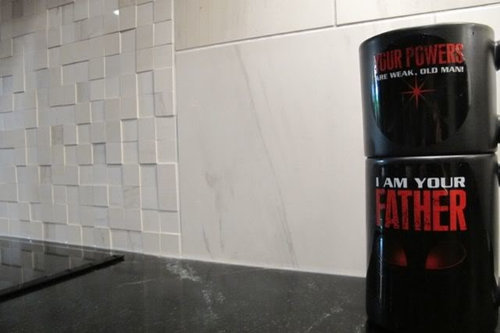
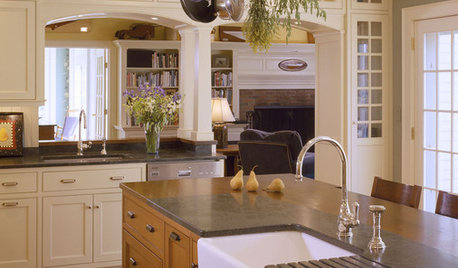



breezygirl
Clarion
Related Professionals
Carlisle Kitchen & Bathroom Designers · Verona Kitchen & Bathroom Designers · 93927 Kitchen & Bathroom Remodelers · Islip Kitchen & Bathroom Remodelers · New Port Richey East Kitchen & Bathroom Remodelers · Rancho Cordova Kitchen & Bathroom Remodelers · Saint Helens Kitchen & Bathroom Remodelers · Cranford Cabinets & Cabinetry · Eureka Cabinets & Cabinetry · Holt Cabinets & Cabinetry · Rowland Heights Cabinets & Cabinetry · Sunrise Manor Cabinets & Cabinetry · Hermiston Tile and Stone Contractors · Turlock Tile and Stone Contractors · Bloomingdale Design-Build Firmsstarinasgarden
Sherrie Moore
SaraKat
secondhalf
kellienoelle
cat_mom
TheRedHouse
TheRedHouse
CEFreeman
mmhmmgoodOriginal Author
mtnfever (9b AZ/HZ 11)
cakelly1226
momo7
dljmth
andreak100
mmhmmgoodOriginal Author
Ilene Perl
nini804
Linda
ginny20
a2gemini
tea4all
labbie
flwrs_n_co
Lake_Girl
chiefy
mmhmmgoodOriginal Author
blfenton
mmhmmgoodOriginal Author
mmhmmgoodOriginal Author
texaspenny
mjsee
speckledcat
eleena
mmhmmgoodOriginal Author
eleena
mmhmmgoodOriginal Author
eleena
nineteenoeight
michelle16
rhome410
mmhmmgoodOriginal Author
CEFreeman
scootermom