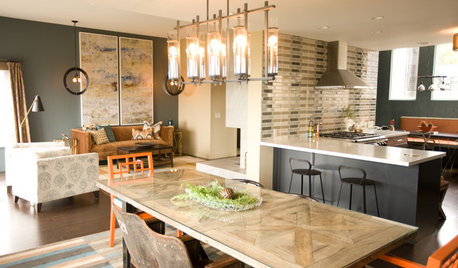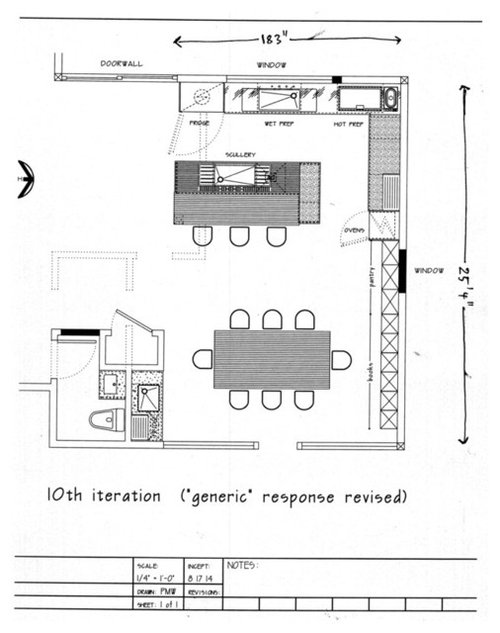feedback for my kichen layout please
messyguy
9 years ago
Related Stories

KITCHEN DESIGNKitchen Layouts: Island or a Peninsula?
Attached to one wall, a peninsula is a great option for smaller kitchens
Full Story
WORKING WITH PROSWhat to Know About Concept Design to Get the Landscape You Want
Learn how landscape architects approach the first phase of design — and how to offer feedback for a better result
Full Story
KITCHEN DESIGN10 Tips for Planning a Galley Kitchen
Follow these guidelines to make your galley kitchen layout work better for you
Full Story
KITCHEN DESIGNHow to Design a Kitchen Island
Size, seating height, all those appliance and storage options ... here's how to clear up the kitchen island confusion
Full Story
KITCHEN DESIGN10 Ways to Design a Kitchen for Aging in Place
Design choices that prevent stooping, reaching and falling help keep the space safe and accessible as you get older
Full Story
DECORATING GUIDESAsk an Expert: How to Decorate a Long, Narrow Room
Distract attention away from an awkward room shape and create a pleasing design using these pro tips
Full Story
KITCHEN OF THE WEEKKitchen of the Week: Seeking Balance in Virginia
Poor flow and layout issues plagued this kitchen for a family, until an award-winning design came to the rescue
Full Story
DECORATING GUIDESDivide and Conquer: How to Furnish a Long, Narrow Room
Learn decorating and layout tricks to create intimacy, distinguish areas and work with scale in an alley of a room
Full Story
KITCHEN DESIGNKitchen of the Week: Grandma's Kitchen Gets a Modern Twist
Colorful, modern styling replaces old linoleum and an inefficient layout in this architect's inherited house in Washington, D.C.
Full Story
KITCHEN DESIGNKitchen of the Week: Navy and Orange Offer Eclectic Chic in California
Daring color choices mixed with a newly opened layout and an artful backsplash make for personalized luxury in a San Francisco kitchen
Full Story










speaktodeek
lascatx
Related Professionals
Clarksburg Kitchen & Bathroom Designers · La Verne Kitchen & Bathroom Designers · Feasterville Trevose Kitchen & Bathroom Remodelers · Bloomingdale Kitchen & Bathroom Remodelers · Boca Raton Kitchen & Bathroom Remodelers · Hanover Township Kitchen & Bathroom Remodelers · Park Ridge Kitchen & Bathroom Remodelers · Republic Kitchen & Bathroom Remodelers · Wilmington Kitchen & Bathroom Remodelers · Fairmont Kitchen & Bathroom Remodelers · Parsippany Cabinets & Cabinetry · Red Bank Cabinets & Cabinetry · Sunrise Manor Cabinets & Cabinetry · North Bay Shore Cabinets & Cabinetry · Oak Hills Design-Build Firmssjhockeyfan325
annkh_nd
bellsmom
tracie.erin
messyguyOriginal Author
bellsmom
messyguyOriginal Author
mrspete