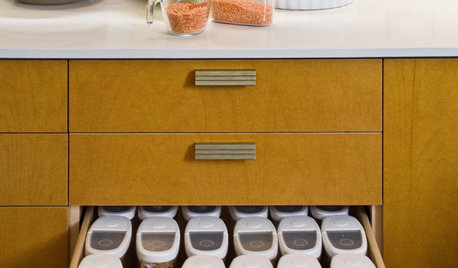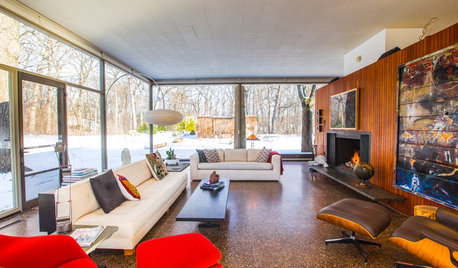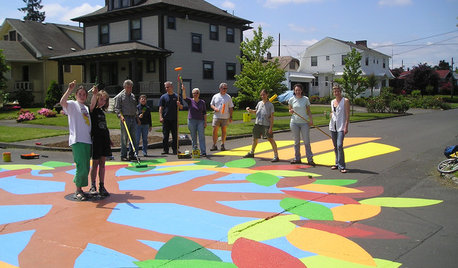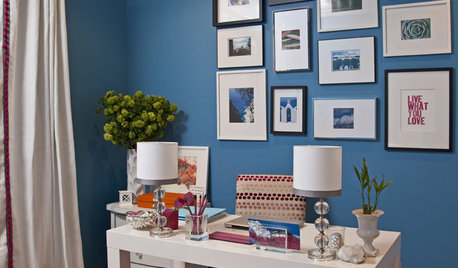Anyone see a pantry like this one?
vicnsb
15 years ago
Featured Answer
Sort by:Oldest
Comments (23)
sarschlos_remodeler
15 years agoci_lantro
15 years agoRelated Professionals
Albany Kitchen & Bathroom Designers · Freehold Kitchen & Bathroom Designers · Fresno Kitchen & Bathroom Designers · Midvale Kitchen & Bathroom Designers · Rancho Mirage Kitchen & Bathroom Designers · South Farmingdale Kitchen & Bathroom Designers · East Tulare County Kitchen & Bathroom Remodelers · Charlottesville Kitchen & Bathroom Remodelers · Garden Grove Kitchen & Bathroom Remodelers · Key Biscayne Kitchen & Bathroom Remodelers · Richland Kitchen & Bathroom Remodelers · Thonotosassa Kitchen & Bathroom Remodelers · Effingham Cabinets & Cabinetry · Hammond Cabinets & Cabinetry · Brentwood Tile and Stone Contractorsscootermom
15 years agocotehele
15 years agoci_lantro
15 years agoremodelfla
15 years agobmorepanic
15 years agovicnsb
15 years agorhome410
15 years agovicnsb
15 years agoerikanh
15 years agosarschlos_remodeler
15 years agoremodelfla
15 years agosarschlos_remodeler
15 years agoremodelfla
15 years agoclaybabe
15 years agorhome410
15 years agorhome410
15 years agovicnsb
15 years agonatal
15 years agocaroleena
15 years agocotehele
15 years ago
Related Stories

BUDGET DECORATINGThe Cure for Houzz Envy: Entryway Touches Anyone Can Do
Make a smashing first impression with just one or two affordable design moves
Full Story
KITCHEN DESIGN6 Clever Kitchen Storage Ideas Anyone Can Use
No pantry, small kitchen, cabinet shortage ... whatever your storage or organizing dilemma, one of these ideas can help
Full Story
LAUNDRY ROOMSThe Cure for Houzz Envy: Laundry Room Touches Anyone Can Do
Make fluffing and folding more enjoyable by borrowing these ideas from beautifully designed laundry rooms
Full Story
MUDROOMSThe Cure for Houzz Envy: Mudroom Touches Anyone Can Do
Make a utilitarian mudroom snazzier and better organized with these cheap and easy ideas
Full Story
HOUZZ TV FAVORITESHouzz TV: See What It’s Like to Live in a Glass House
Tour a couple’s midcentury modern Illinois home, where floor-to-ceiling views of nature are all around
Full Story
BUDGET DECORATINGThe Cure for Houzz Envy: Living Room Touches Anyone Can Do
Spiff up your living room with very little effort or expense, using ideas borrowed from covetable ones
Full Story
COMMUNITYCommunity Building Just About Anyone Can Do
Strengthen neighborhoods and pride of place by setting up more public spaces — even small, temporary ones can make a big difference
Full Story
HOME OFFICESThe Cure for Houzz Envy: Home Office Touches Anyone Can Do
Borrow these modest design moves to make your workspace more inviting, organized and personal
Full Story
CLOSETSThe Cure for Houzz Envy: Closet Touches Anyone Can Do
These easy and inexpensive moves for more space and better organization are right in fashion
Full Story
KITCHEN DESIGNThe Cure for Houzz Envy: Kitchen Touches Anyone Can Do
Take your kitchen up a notch even if it will never reach top-of-the-line, with these cheap and easy decorating ideas
Full StorySponsored
Leading Interior Designers in Columbus, Ohio & Ponte Vedra, Florida
More Discussions










natal