Do these cabinets look dated?
citycolor
11 years ago
Related Stories
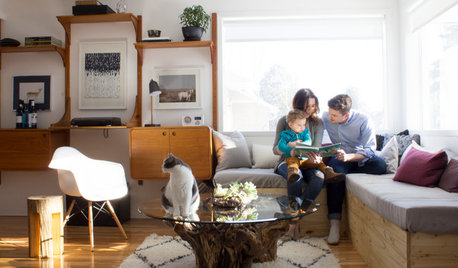
HOUZZ TOURSMy Houzz: From Dated to Dreamy in 3 Weeks
The results belie the speedy makeover of this 1940s Quebec home — which not even a colony of ants could derail
Full Story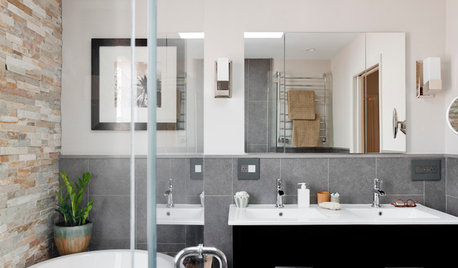
INSIDE HOUZZHouzz Prizewinners Take a Bathroom and a Laundry From Dated to Dreamy
Janine Thomson enters a Houzz sweepstakes and wins a $50,000 design package from Lowe’s. See the ‘before’ and ‘after’ photos
Full Story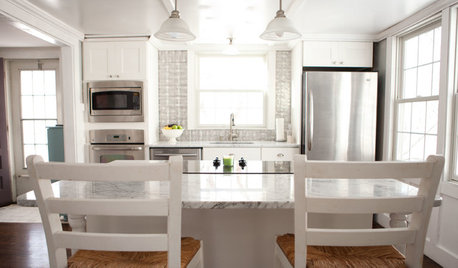
HOUZZ TOURSMy Houzz: DIY Love Reforms a Dated Cape Ann Home
Handmade touches and classic neutrals transform a dark Massachusetts house into a beautiful home fit for a family
Full Story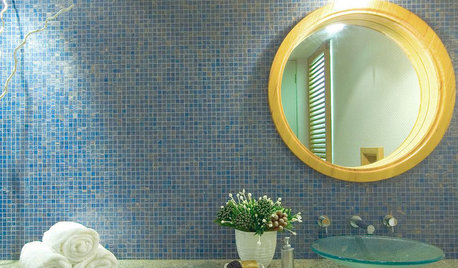
BATHROOM COLOR6 Bathroom Color Schemes That Will Never Look Dated
If you’d love to splash some color around your bathroom but fear it won’t stand the test of time, stick with these fail-safe combos
Full Story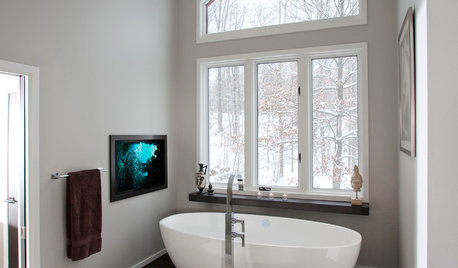
BATHROOM DESIGNFrom Dated Southwestern to Serene Minimalism in a Cleveland Bathroom
Natural materials, clean lines and a reconfigured layout bring on moments of Zen in an Ohio couple's renovated bath
Full Story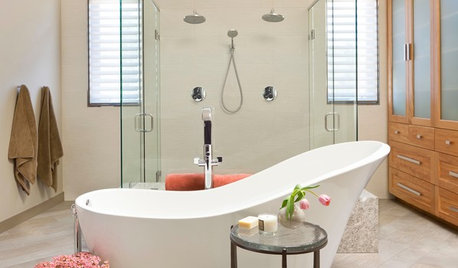
BATHROOM MAKEOVERSRoom of the Day: A Dated Bathroom Gets the Glass-and-Slipper Treatment
A family refashions its 1990s master bath with a glass-box shower and a sleek slipper tub
Full Story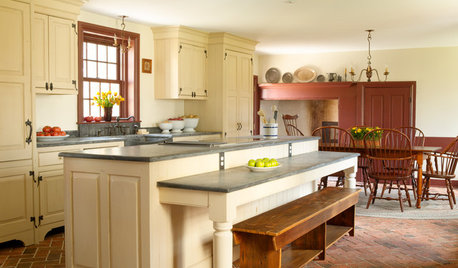
KITCHEN DESIGNKitchen of the Week: Modern Conveniences and a Timeless Look
A 1700s Pennsylvania kitchen is brought up to date, while custom cabinets and rustic finishes help preserve its old-time charm
Full Story
KITCHEN CABINETSCabinets 101: How to Work With Cabinet Designers and Cabinetmakers
Understand your vision and ask the right questions to get your dream cabinets
Full Story
KITCHEN CABINETSKitchen Cabinet Color: Should You Paint or Stain?
Learn about durability, looks, cost and more for wooden cabinet finishes to make the right choice for your kitchen
Full Story
KITCHEN STORAGECabinets 101: How to Get the Storage You Want
Combine beauty and function in all of your cabinetry by keeping these basics in mind
Full StoryMore Discussions










CEFreeman
debrak_2008
Related Professionals
Covington Kitchen & Bathroom Designers · Artondale Kitchen & Bathroom Remodelers · Beverly Hills Kitchen & Bathroom Remodelers · Brentwood Kitchen & Bathroom Remodelers · Gardner Kitchen & Bathroom Remodelers · Green Bay Kitchen & Bathroom Remodelers · Lincoln Kitchen & Bathroom Remodelers · Red Bank Kitchen & Bathroom Remodelers · Saint Helens Kitchen & Bathroom Remodelers · South Plainfield Kitchen & Bathroom Remodelers · Prairie Village Kitchen & Bathroom Remodelers · Berkeley Heights Cabinets & Cabinetry · Brea Cabinets & Cabinetry · Cranford Cabinets & Cabinetry · Palos Verdes Estates Cabinets & Cabinetrybellsmom
mama goose_gw zn6OH
michellemarie
TxMarti
beeps
debrak_2008
felixnot
citycolorOriginal Author
dan1888
dan1888
debrak_2008
eam44
p.ball2
senator13
herbflavor
blfenton
bellsmom
TxMarti
citycolorOriginal Author
citycolorOriginal Author
citycolorOriginal Author
EngineerChic
mrshanson1
kellyp123
eam44
islanddevil
islanddevil
northcarolina
sixtyohno
CEFreeman
citycolorOriginal Author
citycolorOriginal Author
oldbat2be
juliekcmo
sombreuil_mongrel
bellsmom
Lake_Girl
eam44
islanddevil
momfromthenorth
3boysandadog
citycolorOriginal Author
bellsmom
bellsmom
bellsmom
laughablemoments
citycolorOriginal Author
laughablemoments