Cabinet for refrigerator depth
maria110
9 years ago
Related Stories
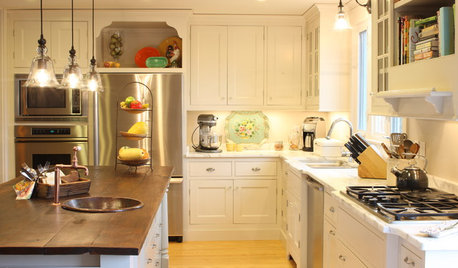
KITCHEN STORAGEStorage Space Gem: Above the Refrigerator
Underutilized space above the refrigerator has valuable kitchen storage potential. These ideas for cabinets and more help you maximize it
Full Story
KITCHEN DESIGNStay Cool About Picking the Right Refrigerator
If all the options for refrigeration leave you hot under the collar, this guide to choosing a fridge and freezer will help you chill out
Full Story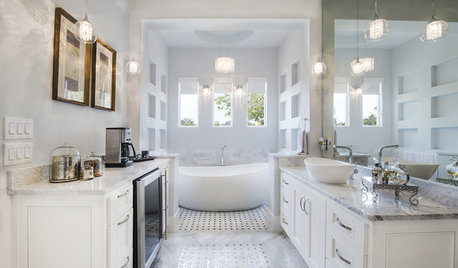
BATHROOM DESIGNSpotted: Refrigerators in the Bathroom
You read that right. Before you protest, here are seven good reasons why people are chilling in the bath
Full Story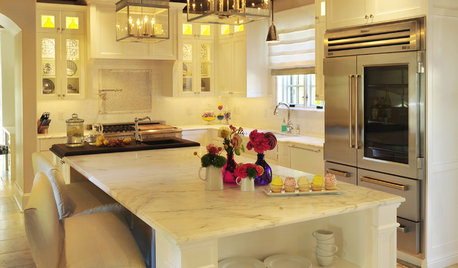
KITCHEN DESIGNSee-Through Refrigerators Dare to Go Bare
Glass-front fridge doors put your food and drinks on display, for better or worse. See the benefits and disadvantages
Full Story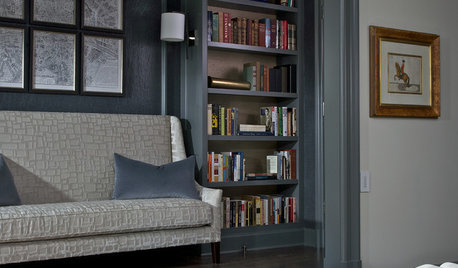
COLORHow to Layer Tones of Gray for Depth and Harmony
Use texture, pattern, contrast and more to create a subtle, sophisticated look with this popular color
Full Story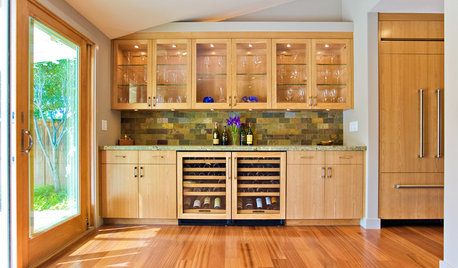
KITCHEN DESIGNYour Kitchen: Spot the Refrigerator
Celebrate your beautiful new cabinetry with a matching finish for the fridge
Full Story
KITCHEN CABINETS9 Ways to Configure Your Cabinets for Comfort
Make your kitchen cabinets a joy to use with these ideas for depth, height and door style — or no door at all
Full Story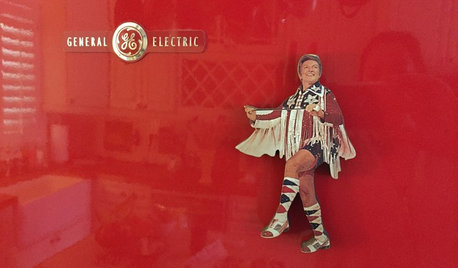
FUN HOUZZHouzz Call: What’s on Your Refrigerator?
Magnets, menus, children’s art, coupons, perfect-attendance certificates, song lyrics — what is fridge-worthy in your house?
Full Story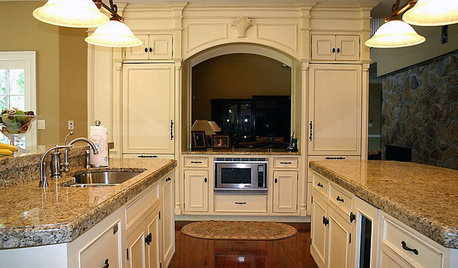
KITCHEN DESIGNKitchen Ideas: 12 Refrigerators in Disguise
Designs hide the fridge behind unexpected finishes and doors
Full Story
KITCHEN CABINETSCabinets 101: How to Work With Cabinet Designers and Cabinetmakers
Understand your vision and ask the right questions to get your dream cabinets
Full StoryMore Discussions











brightm
MizLizzie
Related Professionals
Montebello Kitchen & Bathroom Designers · Oneida Kitchen & Bathroom Designers · Springfield Kitchen & Bathroom Designers · Reedley Kitchen & Bathroom Designers · Minnetonka Mills Kitchen & Bathroom Remodelers · Champlin Kitchen & Bathroom Remodelers · Martha Lake Kitchen & Bathroom Remodelers · Forest Hills Kitchen & Bathroom Remodelers · Bonita Cabinets & Cabinetry · Foster City Cabinets & Cabinetry · Ham Lake Cabinets & Cabinetry · Foster City Tile and Stone Contractors · Santa Rosa Tile and Stone Contractors · Englewood Tile and Stone Contractors · Schofield Barracks Design-Build Firmsbrightm
vdinli
maria110Original Author
brightm
DIY2Much2Do