Any ideas for a 1 inch back splash under very low kitchen window?
amhers104
11 years ago
Related Stories

THE HARDWORKING HOMECES 2015: Inching Toward a Smarter Home
Companies are betting big on connected devices in 2015. Here’s a look at what’s to come
Full Story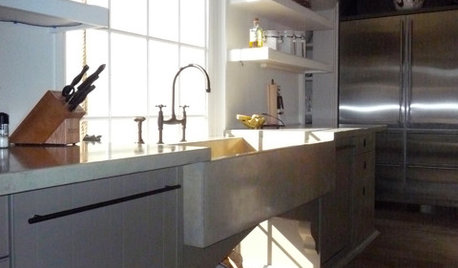
KITCHEN DESIGNGreat Solutions for Low Kitchen Windowsills
Are high modern cabinets getting you down? One of these low-sill workarounds can help
Full Story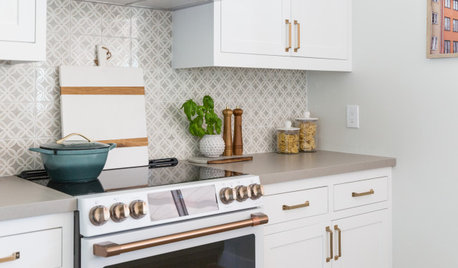
KITCHEN CABINETS9 Ways to Get Low-Maintenance Kitchen Cabinets
Save valuable elbow grease and time with these ideas for easy-to-maintain cabinets
Full Story
MOST POPULARKitchen of the Week: Broken China Makes a Splash in This Kitchen
When life handed this homeowner a smashed plate, her designer delivered a one-of-a-kind wall covering to fit the cheerful new room
Full Story
FEEL-GOOD HOME12 Very Useful Things I've Learned From Designers
These simple ideas can make life at home more efficient and enjoyable
Full Story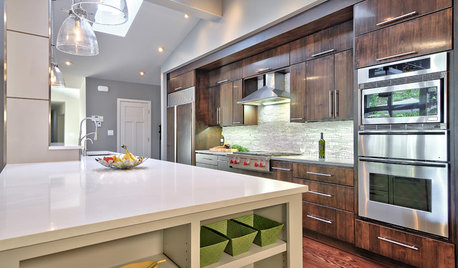
KITCHEN COUNTERTOPS7 Low-Maintenance Countertops for Your Dream Kitchen
Fingerprints, stains, resealing requirements ... who needs ’em? These countertop materials look great with little effort
Full Story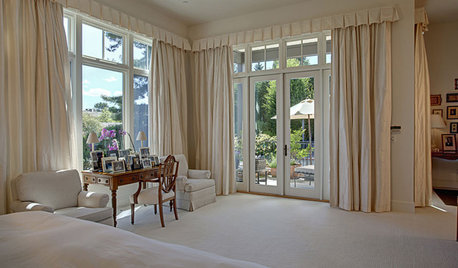
WINDOW TREATMENTSHow Low Should Your Drapes Go?
Hover, brush the floor or pool like Scarlett O'Hara's tears — we give you the lowdown on curtain length options
Full Story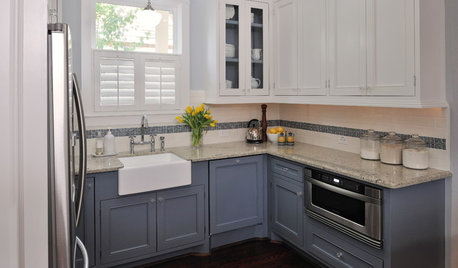
KITCHEN CABINETSKeeping Cabinet Color on the Down Low
Give just base cabinets a colorful coat for a kitchen sporting character and a spacious look
Full Story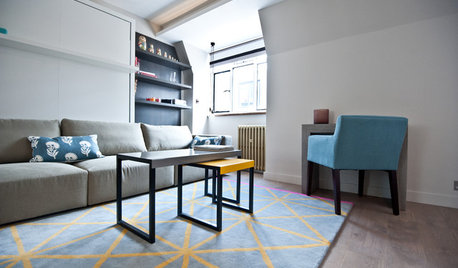
SMALL HOMESHouzz Tour: A Studio Makes the Most of Every Inch
Thoughtful design transforms a neglected London flat into a stylish multitasking home
Full Story
DIY PROJECTSMake Your Own Barn-Style Door — in Any Size You Need
Low ceilings or odd-size doorways are no problem when you fashion a barn door from exterior siding and a closet track
Full Story











cakelly1226
amhers104Original Author
Related Professionals
Wentzville Kitchen & Bathroom Designers · Grain Valley Kitchen & Bathroom Remodelers · Beverly Hills Kitchen & Bathroom Remodelers · Charlottesville Kitchen & Bathroom Remodelers · Emeryville Kitchen & Bathroom Remodelers · Lincoln Kitchen & Bathroom Remodelers · Sweetwater Kitchen & Bathroom Remodelers · Thonotosassa Kitchen & Bathroom Remodelers · Middlesex Kitchen & Bathroom Remodelers · Allentown Cabinets & Cabinetry · Aspen Hill Cabinets & Cabinetry · Oakland Park Cabinets & Cabinetry · Whitehall Cabinets & Cabinetry · Short Hills Cabinets & Cabinetry · Roxbury Crossing Tile and Stone Contractorsamhers104Original Author
badgergal
ae2ga
breezygirl
localeater
debrak_2008
Audry Barber
cakelly1226
Annie Deighnaugh
khinmn92
eandhl
breezygirl
amhers104Original Author
breezygirl
amhers104Original Author