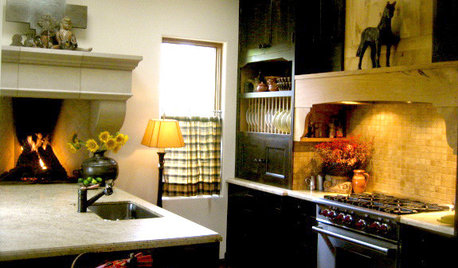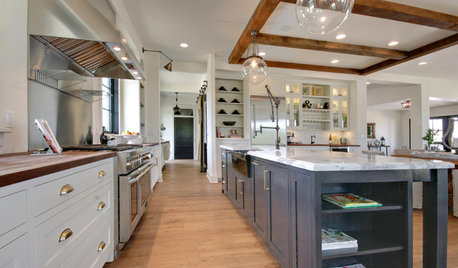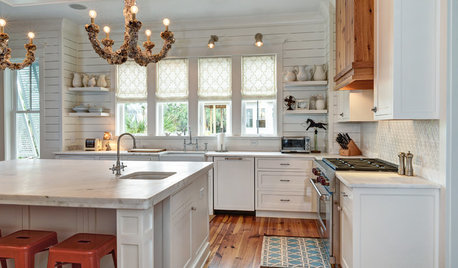Wolf AG Range with 38" counter height?
dljmth
11 years ago
Featured Answer
Sort by:Oldest
Comments (12)
maryl1
11 years agoRelated Professionals
College Park Kitchen & Bathroom Designers · Flint Kitchen & Bathroom Designers · North Versailles Kitchen & Bathroom Designers · Ocala Kitchen & Bathroom Designers · Adelphi Kitchen & Bathroom Remodelers · Shamong Kitchen & Bathroom Remodelers · Creve Coeur Kitchen & Bathroom Remodelers · Kendale Lakes Kitchen & Bathroom Remodelers · Toms River Kitchen & Bathroom Remodelers · Turlock Kitchen & Bathroom Remodelers · Buena Park Cabinets & Cabinetry · Middletown Cabinets & Cabinetry · Murray Cabinets & Cabinetry · Bellwood Cabinets & Cabinetry · Fayetteville Tile and Stone Contractorsbrickeyee
11 years agodljmth
11 years agobreezygirl
11 years agoangie_diy
11 years agodljmth
11 years agoUser
11 years agodljmth
11 years agoangie_diy
11 years agoDeborah Taggart
9 years agodljmth
9 years ago
Related Stories

KITCHEN DESIGNThe Kitchen Counter Goes to New Heights
Varying counter heights can make cooking, cleaning and eating easier — and enhance your kitchen's design
Full Story
KITCHEN DESIGNHow to Find the Right Range for Your Kitchen
Range style is mostly a matter of personal taste. This full course of possibilities can help you find the right appliance to match yours
Full Story
KITCHEN DESIGNKitchen of the Week: Warm Up By the Fire
Dark cabinetry, warm woods, and a counter-height hearth make this Portland kitchen special
Full Story
KITCHEN COUNTERTOPSKitchen Countertop Materials: 5 More Great Alternatives to Granite
Get a delightfully different look for your kitchen counters with lesser-known materials for a wide range of budgets
Full Story
KITCHEN COUNTERTOPSKitchen Counters: Granite, Still a Go-to Surface Choice
Every slab of this natural stone is one of a kind — but there are things to watch for while you're admiring its unique beauty
Full Story
KITCHEN PANTRIES80 Pretty and Practical Kitchen Pantries
This collection of kitchen pantries covers a wide range of sizes, styles and budgets
Full Story
KITCHEN DESIGNHow to Design a Kitchen Island
Size, seating height, all those appliance and storage options ... here's how to clear up the kitchen island confusion
Full Story
KITCHEN COUNTERTOPS10 Countertop Mashups for the Kitchen
Contrast or complement textures, tones and more by using a mix of materials for countertops and island tops
Full Story
KITCHEN DESIGNTry a Shorter Kitchen Backsplash for Budget-Friendly Style
Shave costs on a kitchen remodel with a pared-down backsplash in one of these great materials
Full Story
KITCHEN DESIGNKitchen of the Week: Classic Style for a Southern Belle
Marble counters, white finishes and even a pair of chandeliers give this South Carolina kitchen a timeless feel
Full Story








User