this post has been deleted
babybarley
9 years ago
last modified: last year
Related Stories
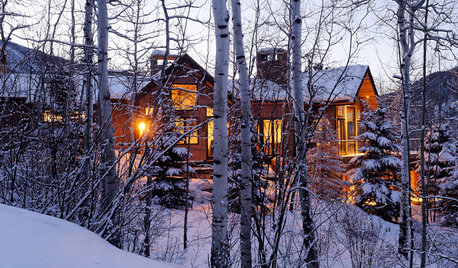
LIFEHouzz Call: Who'll Post the First Snow Photo of 2013?
If the weather's been flaky in your neck of the woods, please show us — and share how you stay warm at home
Full Story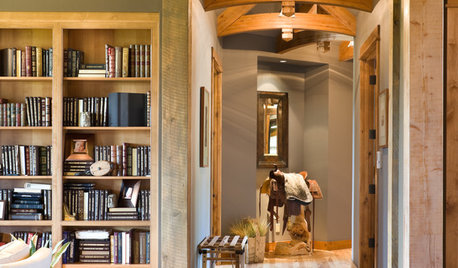
DESIGN DICTIONARYPost and Lintel
When horizontal beam meets post, the combination pulls its weight in a home
Full Story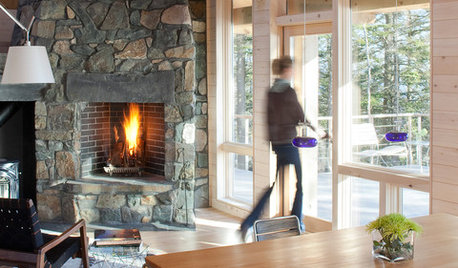
WOODKnotty and Nice: Highly Textured Wood Has a Modern Revival
Whether it's cedar, fir or pine, if a wood has a knot, it's hot
Full Story
LIFEHouzz Call: What Has Mom Taught You About Making a Home?
Whether your mother taught you to cook and clean or how to order takeout and let messes be, we'd like to hear about it
Full Story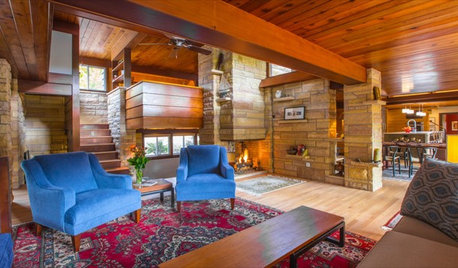
HOUZZ TVHouzz TV: This Dream Midcentury Home in a Forest Even Has Its Own Train
Original wood ceilings, a cool layout and, yes, a quarter-scale train persuaded these homeowners to take a chance on a run-down property
Full Story
KIDS’ SPACESWho Says a Dining Room Has to Be a Dining Room?
Chucking the builder’s floor plan, a family reassigns rooms to work better for their needs
Full Story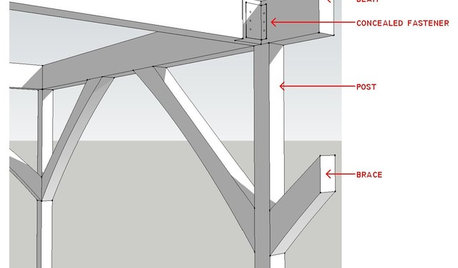
REMODELING GUIDESKnow Your House: Post and Beam Construction Basics
Learn about this simple, direct and elegant type of wood home construction that allows for generous personal expression
Full Story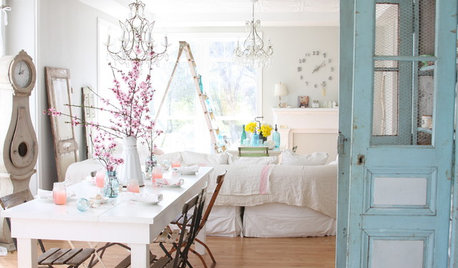
COLORS OF THE YEARPantone Has Spoken: Rosy and Serene Are In for 2016
For the first time, the company chooses two hues as co-colors of the year
Full Story
REMODELING GUIDESOne Guy Found a $175,000 Comic in His Wall. What Has Your Home Hidden?
Have you found a treasure, large or small, when remodeling your house? We want to see it!
Full Story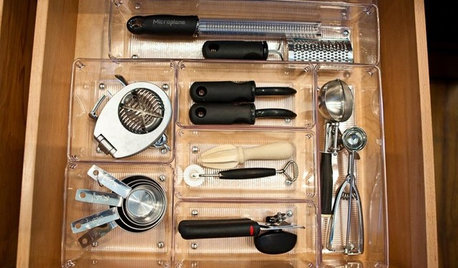
FEEL-GOOD HOMEPost-KonMari: How to Organize Your Kitchen Storage
Find out which storage tools are essential and which are nice to have to keep things looking neat
Full StoryMore Discussions






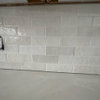
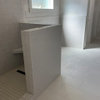

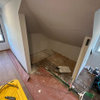
greenhaven
anldsmom
Related Professionals
Baltimore Architects & Building Designers · Madison Heights Architects & Building Designers · Bartlesville General Contractors · Dorchester Center General Contractors · Evans General Contractors · Homewood General Contractors · Milford Mill General Contractors · Palatine General Contractors · Rotterdam General Contractors · Waianae General Contractors · Winton General Contractors · Mount Laurel Interior Designers & Decorators · Arnold Landscape Architects & Landscape Designers · Forest Acres Landscape Architects & Landscape Designers · Franconia Landscape Architects & Landscape DesignersbabybarleyOriginal Author
practigal
hsw_sc
chrissyb2411
anldsmom
angela12345
babybarleyOriginal Author
Jillius
Jillius
babybarleyOriginal Author
Jillius
Jillius
practigal
greenhaven
Jillius
greenhaven
Jillius
greenhaven
babybarleyOriginal Author
practigal
Jillius
angela12345