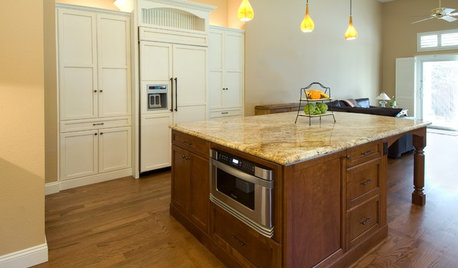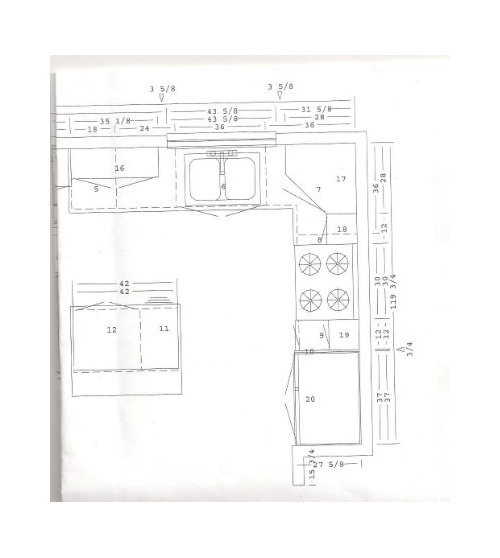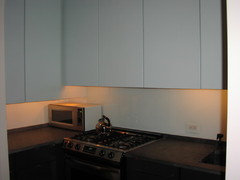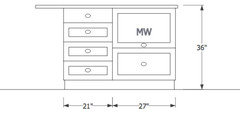Need design advice: microwave in 28x40 upper corner space
rantontoo
10 years ago
Featured Answer
Comments (12)
palimpsest
10 years agolast modified: 9 years agosena01
10 years agolast modified: 9 years agoRelated Professionals
Bethpage Kitchen & Bathroom Designers · Newington Kitchen & Bathroom Designers · Palm Harbor Kitchen & Bathroom Designers · Southampton Kitchen & Bathroom Designers · Cherry Hill Kitchen & Bathroom Designers · Grain Valley Kitchen & Bathroom Remodelers · Bloomingdale Kitchen & Bathroom Remodelers · New Port Richey East Kitchen & Bathroom Remodelers · Portage Kitchen & Bathroom Remodelers · Pueblo Kitchen & Bathroom Remodelers · Glenn Heights Kitchen & Bathroom Remodelers · Berkeley Heights Cabinets & Cabinetry · Homer Glen Cabinets & Cabinetry · Milford Mill Cabinets & Cabinetry · Chattanooga Tile and Stone ContractorsGreenDesigns
10 years agolast modified: 9 years agopalimpsest
10 years agolast modified: 9 years agorantontoo
10 years agolast modified: 9 years agoHolly- Kay
10 years agolast modified: 9 years agofourten1j
10 years agolast modified: 9 years agorantontoo
10 years agolast modified: 9 years agofourten1j
10 years agolast modified: 9 years agorantontoo
10 years agolast modified: 9 years agofourten1j
10 years agolast modified: 9 years ago
Related Stories

REMODELING GUIDESContractor Tips: Advice for Laundry Room Design
Thinking ahead when installing or moving a washer and dryer can prevent frustration and damage down the road
Full Story
KITCHEN DESIGNSmart Investments in Kitchen Cabinetry — a Realtor's Advice
Get expert info on what cabinet features are worth the money, for both you and potential buyers of your home
Full Story
LIFEEdit Your Photo Collection and Display It Best — a Designer's Advice
Learn why formal shots may make better album fodder, unexpected display spaces are sometimes spot-on and much more
Full Story
DECORATING GUIDES10 Design Tips Learned From the Worst Advice Ever
If these Houzzers’ tales don’t bolster the courage of your design convictions, nothing will
Full Story
KITCHEN DESIGNDiscover the Pull of Microwave Drawers
More accessible, less noticeable and highly space efficient, microwave drawers are a welcome newcomer in kitchen appliances
Full Story
KITCHEN STORAGEKnife Shopping and Storage: Advice From a Kitchen Pro
Get your kitchen holiday ready by choosing the right knives and storing them safely and efficiently
Full Story
FARM YOUR YARDAdvice on Canyon Farming From L.A.'s Vegetable Whisperer
See how a screened garden house and raised beds help an edible garden in a Los Angeles canyon thrive
Full Story
BATHROOM DESIGNDreaming of a Spa Tub at Home? Read This Pro Advice First
Before you float away on visions of jets and bubbles and the steamiest water around, consider these very real spa tub issues
Full Story
KITCHEN DESIGNHow to Lose Some of Your Upper Kitchen Cabinets
Lovely views, display-worthy objects and dramatic backsplashes are just some of the reasons to consider getting out the sledgehammer
Full Story
KITCHEN APPLIANCES9 Places to Put the Microwave in Your Kitchen
See the pros and cons of locating your microwave above, below and beyond the counter
Full StoryMore Discussions














annkh_nd