Finished: Traditional with copper pots, marble table, wood ctops
baligirl
12 years ago
Related Stories

METALCopper: A Traditional Metal Gets a Shiny Update
Although the metal is no stranger to home design, these days its uses are downright brilliant
Full Story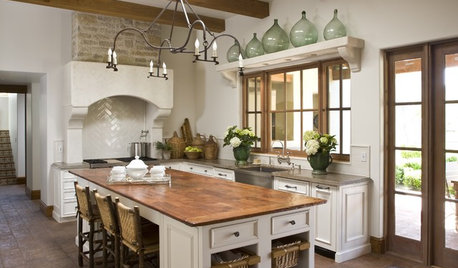
KITCHEN DESIGNSurprise Contender: Copper for Kitchen Countertops
Unexpected and full of character, copper is getting buffed for its growing appearance on the countertop scene
Full Story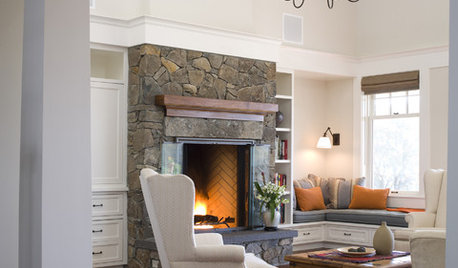
FURNITUREHow to Mix Wood Furniture Finishes
Furniture doesn't need to match to look good; add character and charm to your home with mismatched — but complementary — tones
Full Story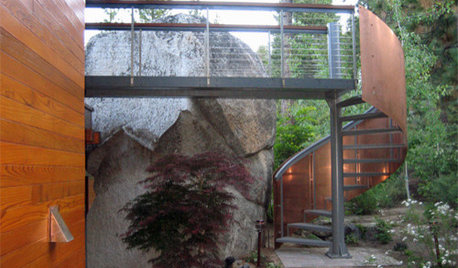
REMODELING GUIDES15 Ways to Design With Copper
Get Inspired to Add the Long-Lasting Beauty of Copper to Your Home
Full Story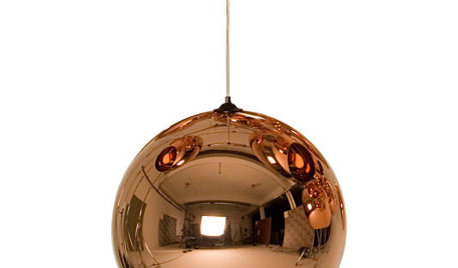
PRODUCT PICKSGuest Picks: Brighten Your Home With Copper
Mellower than gold and warmer than silver, copper brings shine to lighting, furniture and accessories
Full Story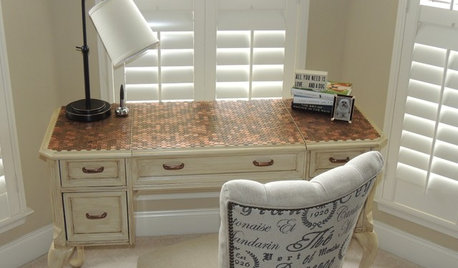
DIY PROJECTSReinvent It: Penny for Your Thoughts on This Antiqued Table?
Let's take it from the top. Make over a routine table with pennies and antiquing for a unique new look
Full Story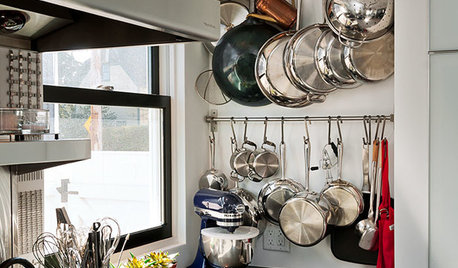
KITCHEN DESIGNHang 'Em or Hide 'Em: 10 Stylish Ways to Store Pots and Pans
Keep cookware neat and at the ready with racks, drawers and creative storage solutions
Full Story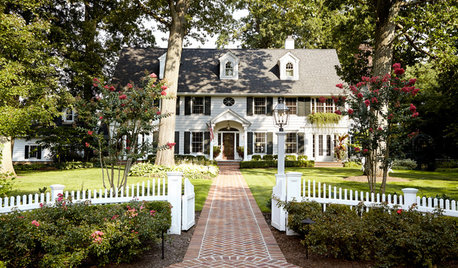
DECORATING GUIDESHouzz Tour: Much to Like About This Traditional Beauty
New elements mix well with old in a New Jersey family’s elegant and comfortable colonial revival home
Full Story
KITCHEN DESIGNHow to Mix Metal Finishes in the Kitchen
Leave matchy-matchy to the catalogs and let your kitchen's personality shine with a mix of metals for hardware and fixtures
Full Story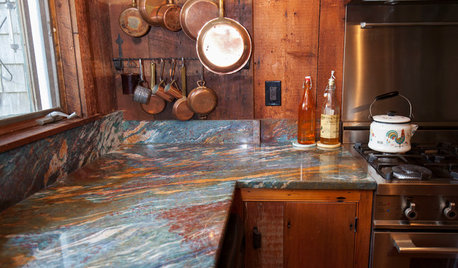
MY HOUZZMy Houzz: Barn Wood Touches for a New England Home
Rustic charm and personality define this family’s traditional Cape Cod home
Full Story








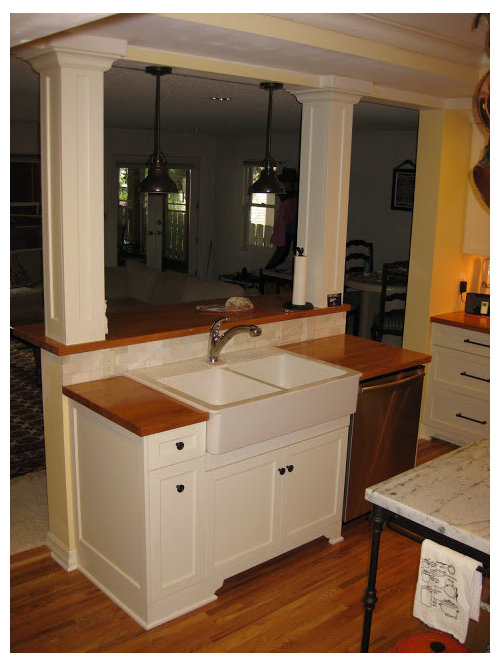
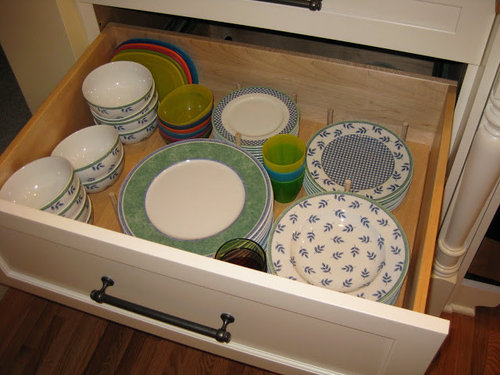
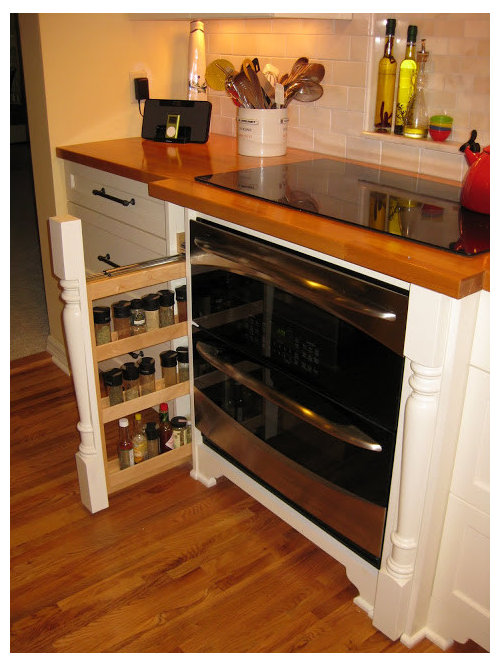
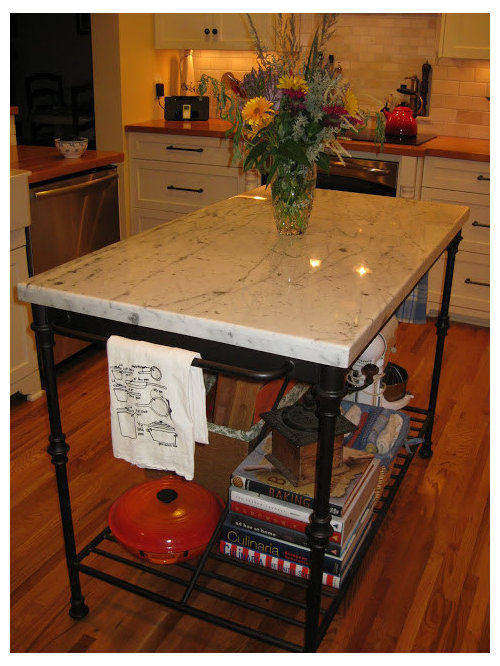
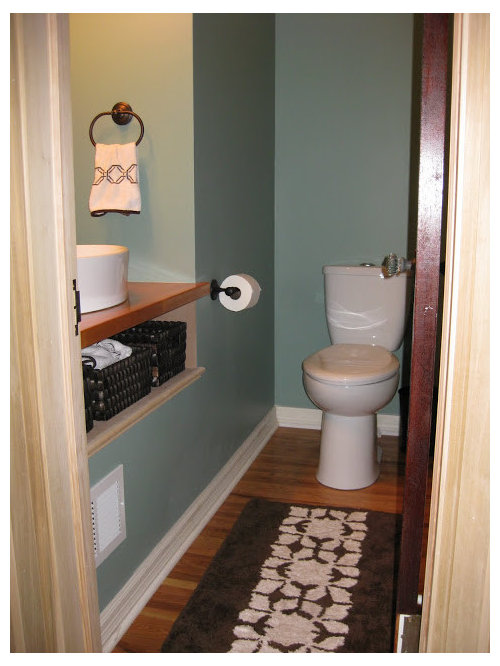
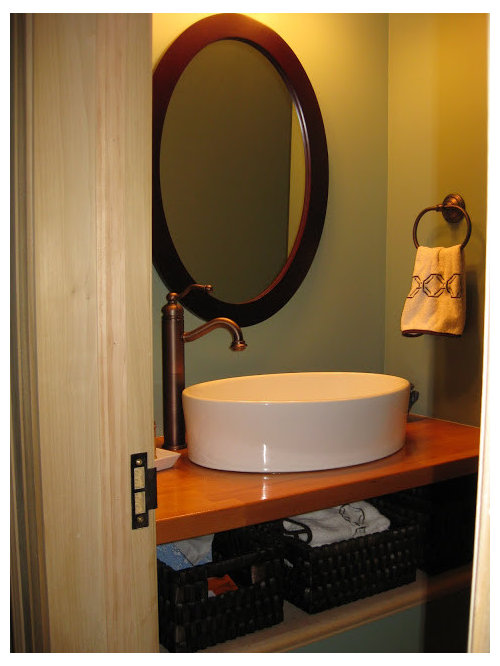




theanimala
honorbiltkit
Related Professionals
Highland Park Kitchen & Bathroom Designers · Southampton Kitchen & Bathroom Designers · Cocoa Beach Kitchen & Bathroom Remodelers · Gardner Kitchen & Bathroom Remodelers · Trenton Kitchen & Bathroom Remodelers · Tuckahoe Kitchen & Bathroom Remodelers · York Kitchen & Bathroom Remodelers · Fairmont Kitchen & Bathroom Remodelers · Cranford Cabinets & Cabinetry · Jeffersontown Cabinets & Cabinetry · Potomac Cabinets & Cabinetry · Central Cabinets & Cabinetry · Brentwood Tile and Stone Contractors · Gladstone Tile and Stone Contractors · Oak Hills Design-Build Firmsnorthcarolina
baligirlOriginal Author
User
Adrienne2011
schoolhouse_gw
cat_mom
elba1
vinogirl
Capegirl05
oldhousegal
houseful
dianalo
pricklypearcactus
bigjim24
senator13
juniork
baligirlOriginal Author
gsciencechick
littlesmokie
julieh1926
joyce_6333
gwgin
Fiona44
rj56
onerae
blfenton
baligirlOriginal Author
petra66_gw
TxMarti
kmmh
flying_c
baligirlOriginal Author
flying_c
celineike
lanval
mudworm
baligirlOriginal Author
mudworm
farmgirlinky
shelayne
flwrs_n_co
lisa_a
baligirlOriginal Author
lala girl
gr8daygw
christy203
ejbrymom
colorfast