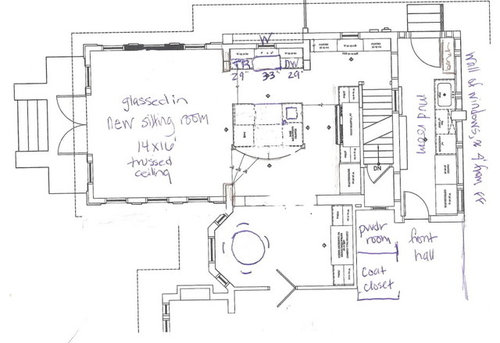Please help with kitchen layout - image
mebry
13 years ago
Related Stories

MOST POPULAR7 Ways to Design Your Kitchen to Help You Lose Weight
In his new book, Slim by Design, eating-behavior expert Brian Wansink shows us how to get our kitchens working better
Full Story
KITCHEN DESIGNDesign Dilemma: My Kitchen Needs Help!
See how you can update a kitchen with new countertops, light fixtures, paint and hardware
Full Story
KITCHEN DESIGNHere's Help for Your Next Appliance Shopping Trip
It may be time to think about your appliances in a new way. These guides can help you set up your kitchen for how you like to cook
Full Story
DECORATING GUIDESHouzz Call: What Home Collections Help You Feel Like a Kid Again?
Whether candy dispensers bring back sweet memories or toys take you back to childhood, we'd like to see your youthful collections
Full Story
BATHROOM WORKBOOKStandard Fixture Dimensions and Measurements for a Primary Bath
Create a luxe bathroom that functions well with these key measurements and layout tips
Full Story
KITCHEN DESIGNKey Measurements to Help You Design Your Kitchen
Get the ideal kitchen setup by understanding spatial relationships, building dimensions and work zones
Full Story
KITCHEN DESIGNKitchen Layouts: A Vote for the Good Old Galley
Less popular now, the galley kitchen is still a great layout for cooking
Full Story
COLORPaint-Picking Help and Secrets From a Color Expert
Advice for wall and trim colors, what to always do before committing and the one paint feature you should completely ignore
Full Story
DECLUTTERINGDownsizing Help: Choosing What Furniture to Leave Behind
What to take, what to buy, how to make your favorite furniture fit ... get some answers from a homeowner who scaled way down
Full StoryMore Discussions












mebryOriginal Author
formerlyflorantha
Related Professionals
East Islip Kitchen & Bathroom Designers · Artondale Kitchen & Bathroom Remodelers · Allouez Kitchen & Bathroom Remodelers · Calverton Kitchen & Bathroom Remodelers · Centerville Kitchen & Bathroom Remodelers · Newberg Kitchen & Bathroom Remodelers · Superior Kitchen & Bathroom Remodelers · Weston Kitchen & Bathroom Remodelers · Burlington Cabinets & Cabinetry · Eureka Cabinets & Cabinetry · Sunset Cabinets & Cabinetry · Tacoma Cabinets & Cabinetry · Edwards Tile and Stone Contractors · Santa Paula Tile and Stone Contractors · Palos Verdes Estates Design-Build Firmsfrancoise47
Buehl
Buehl
bmorepanic
laxsupermom