Finally, Kitchen Remodel
14 years ago
Related Stories

KITCHEN WORKBOOKHow to Remodel Your Kitchen
Follow these start-to-finish steps to achieve a successful kitchen remodel
Full Story
CONTRACTOR TIPSBuilding Permits: The Final Inspection
In the last of our 6-part series on the building permit process, we review the final inspection and typical requirements for approval
Full Story
INSIDE HOUZZHouzz Survey: See the Latest Benchmarks on Remodeling Costs and More
The annual Houzz & Home survey reveals what you can expect to pay for a renovation project and how long it may take
Full Story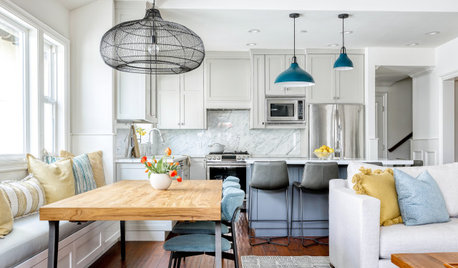
REMODELING GUIDESThe 4 Stages of a Remodel: The Renewal of Vows
In this stage, you’ll reconnect with your original vision of your home and finally start seeing it come together
Full Story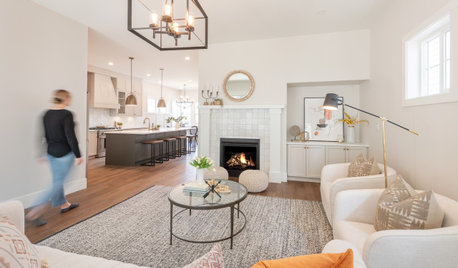
REMODELING GUIDESThe 4 Stages of a Remodel: Happily Ever After
At last your project is coming to a close. Well, almost. Don’t forget these final steps before you settle in
Full Story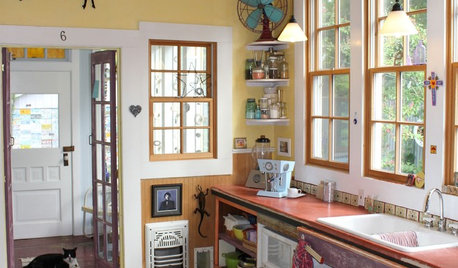
KITCHEN DESIGNKitchen of the Week: Quirky Texas Remodel
Playful Remodel Amps Up the Personality of 130-Year-Old Kitchen
Full Story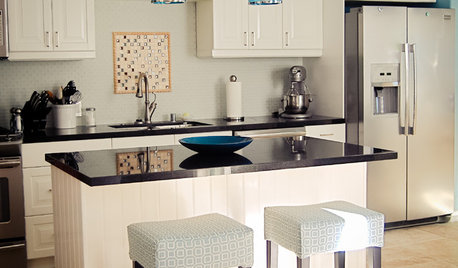
KITCHEN DESIGNKitchen of the Week: Mother-Daughter Budget Remodel
Designer Stephanie Norris redesigned her daughter's kitchen with functionality, affordability and color in mind
Full Story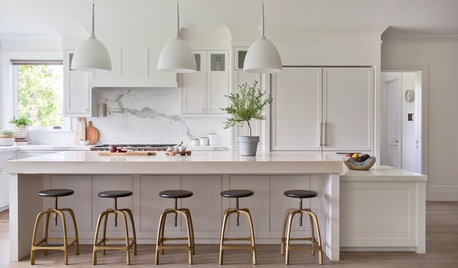
KITCHEN WORKBOOK8 Steps to Surviving a Kitchen Remodel
Living through a kitchen remodel isn’t always fun, but these steps will help you work around a kitchen in disarray
Full Story
LIFEHouzz Call: What's Your New Year's Resolution for the House?
Whether you've resolved to finally finish a remodeling project or not stress about your home's imperfections, we'd like to hear your plan
Full Story
REMODELING GUIDESHow to Remodel Your Relationship While Remodeling Your Home
A new Houzz survey shows how couples cope with stress and make tough choices during building and decorating projects
Full StoryMore Discussions








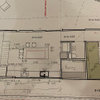

canicciOriginal Author
plllog
Related Professionals
Arlington Kitchen & Bathroom Designers · East Peoria Kitchen & Bathroom Designers · Highland Kitchen & Bathroom Designers · Waianae Kitchen & Bathroom Designers · Centerville Kitchen & Bathroom Remodelers · Manassas Kitchen & Bathroom Remodelers · Panama City Kitchen & Bathroom Remodelers · Superior Kitchen & Bathroom Remodelers · Westchester Kitchen & Bathroom Remodelers · Allentown Cabinets & Cabinetry · North New Hyde Park Cabinets & Cabinetry · White Center Cabinets & Cabinetry · Atascocita Cabinets & Cabinetry · Saint James Cabinets & Cabinetry · Riverdale Design-Build FirmscanicciOriginal Author
becktheeng
remodelfla
plllog
canicciOriginal Author
canicciOriginal Author
canicciOriginal Author
canicciOriginal Author
plllog
becktheeng
canicciOriginal Author
canicciOriginal Author
canicciOriginal Author
canicciOriginal Author
canicciOriginal Author
becktheeng
plllog
canicciOriginal Author
canicciOriginal Author
palimpsest
plllog
canicciOriginal Author
canicciOriginal Author
plllog
canicciOriginal Author