plugs on the counter
ae2ga
11 years ago
Related Stories
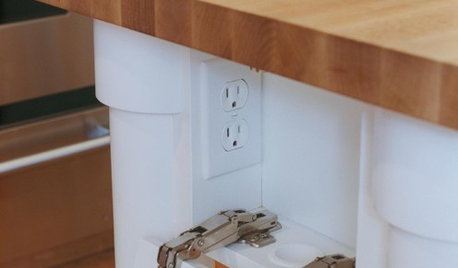
KITCHEN DESIGNHow to Hide Those Plugs and Switches
5 ways to camouflage your outlets — or just make them disappear
Full Story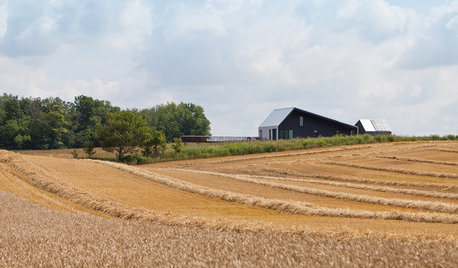
GREEN BUILDINGOff the Grid: Ready to Pull the Plug on City Power?
What to consider if you want to stop relying on public utilities — or just have a more energy-efficient home
Full Story
KITCHEN COUNTERTOPSKitchen Counters: Concrete, the Nearly Indestructible Option
Infinitely customizable and with an amazingly long life span, concrete countertops are an excellent option for any kitchen
Full Story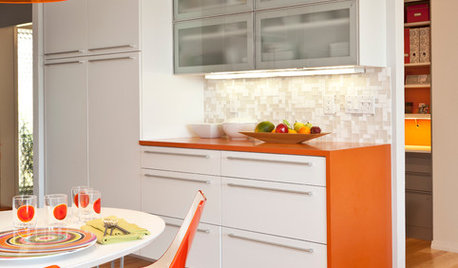
KITCHEN DESIGNCountertop and Backsplash: Making the Perfect Match
Zero in on a kitchen combo you'll love with these strategies and great countertop-backsplash mixes for inspiration
Full Story
KITCHEN DESIGN3 Steps to Choosing Kitchen Finishes Wisely
Lost your way in the field of options for countertop and cabinet finishes? This advice will put your kitchen renovation back on track
Full Story
DECORATING GUIDESEasy Reference: Standard Heights for 10 Household Details
How high are typical counters, tables, shelves, lights and more? Find out at a glance here
Full Story
HOMES AROUND THE WORLDThe Kitchen of Tomorrow Is Already Here
A new Houzz survey reveals global kitchen trends with staying power
Full Story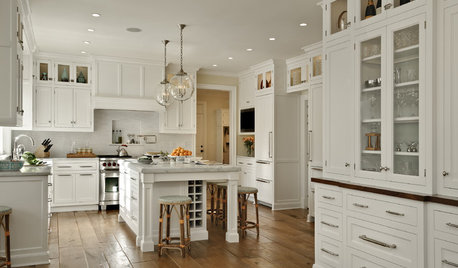
KITCHEN DESIGNDream Spaces: 12 Beautiful White Kitchens
Snowy cabinets and walls speak to a certain elegance, while marble counters whisper of luxury
Full Story
KITCHEN APPLIANCES9 Places to Put the Microwave in Your Kitchen
See the pros and cons of locating your microwave above, below and beyond the counter
Full Story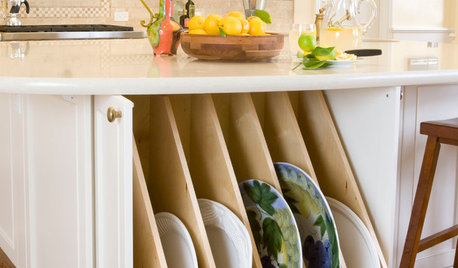
KITCHEN STORAGE13 Popular Kitchen Storage Ideas and What They Cost
Corner drawers, appliance garages, platter storage and in-counter knife slots are a few details you may not want to leave out
Full StoryMore Discussions










User
ae2gaOriginal Author
Related Professionals
Ballenger Creek Kitchen & Bathroom Designers · Commerce City Kitchen & Bathroom Designers · Hemet Kitchen & Bathroom Designers · Manchester Kitchen & Bathroom Designers · Owasso Kitchen & Bathroom Designers · Plymouth Kitchen & Bathroom Designers · Cloverly Kitchen & Bathroom Remodelers · Allouez Kitchen & Bathroom Remodelers · Buffalo Grove Kitchen & Bathroom Remodelers · Vancouver Kitchen & Bathroom Remodelers · Beaumont Cabinets & Cabinetry · Harrison Cabinets & Cabinetry · Lakeside Cabinets & Cabinetry · Short Hills Cabinets & Cabinetry · Chattanooga Tile and Stone ContractorsKBH
ae2gaOriginal Author
willtv
ae2gaOriginal Author
User
User
aliris19
ae2gaOriginal Author
breezygirl
lwerner
ae2gaOriginal Author
willtv
brickeyee
brickeyee
Tim
User
ae2gaOriginal Author
dljmth
ae2gaOriginal Author
dljmth
ae2gaOriginal Author
dljmth
breezygirl
breezygirl
Annie Deighnaugh
ae2gaOriginal Author
ellen4100