Wall cabinet height above countertop?
jimmyland
13 years ago
Related Stories

DECORATING GUIDESEasy Reference: Standard Heights for 10 Household Details
How high are typical counters, tables, shelves, lights and more? Find out at a glance here
Full Story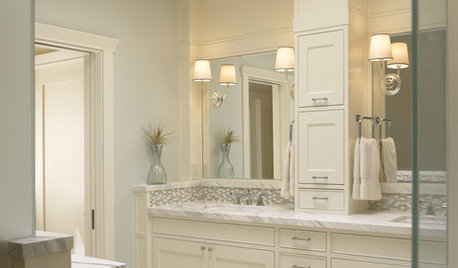
BATHROOM DESIGNVanity Towers Take Bathroom Storage to New Heights
Keep your bathroom looking sleek and uncluttered with an extra storage column
Full Story
BATHROOM DESIGNThe Right Height for Your Bathroom Sinks, Mirrors and More
Upgrading your bathroom? Here’s how to place all your main features for the most comfortable, personalized fit
Full Story
KITCHEN DESIGNThe Kitchen Counter Goes to New Heights
Varying counter heights can make cooking, cleaning and eating easier — and enhance your kitchen's design
Full Story
CEILINGS13 Ways to Create the Illusion of Room Height
Low ceilings? Here are a baker’s dozen of elements you can alter to give the appearance of a taller space
Full Story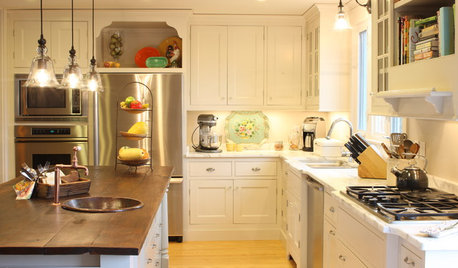
KITCHEN STORAGEStorage Space Gem: Above the Refrigerator
Underutilized space above the refrigerator has valuable kitchen storage potential. These ideas for cabinets and more help you maximize it
Full Story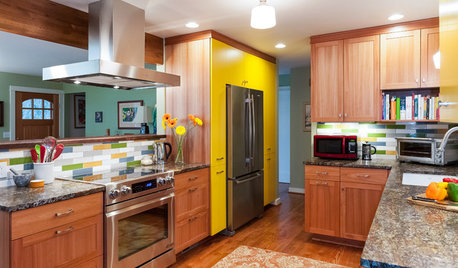
KITCHEN DESIGNThrowback Kitchen Gains Countertop Space, Color and Smart Storage
Pullout pantries, sustainable hardwood cabinets and all-new appliances turned this kitchen into a showpiece for a Portland couple
Full Story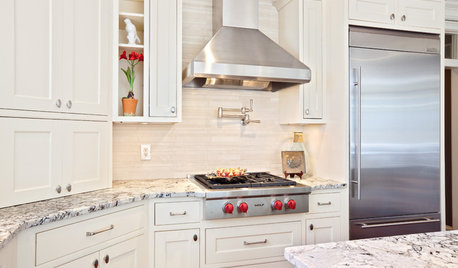
KITCHEN DESIGNHome Above the Range: Smart Uses for Cooktop Space
With pot fillers, shelves, racks and more, you can get the most function out of the space above your kitchen range
Full Story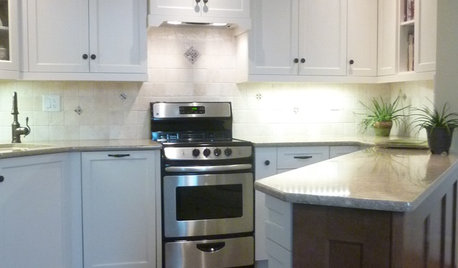
SMALL KITCHENSMore Cabinet and Countertop Space in an 82-Square-Foot Kitchen
Removing an inefficient pass-through and introducing smaller appliances help open up a tight condo kitchen
Full Story





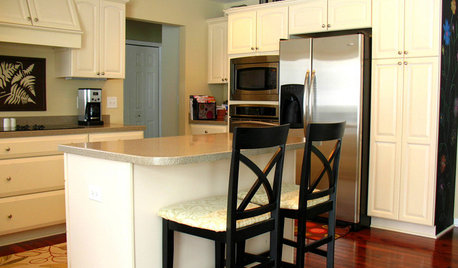




jimsonburg
idrive65
Related Professionals
Carlisle Kitchen & Bathroom Designers · Hammond Kitchen & Bathroom Designers · Henderson Kitchen & Bathroom Designers · Adelphi Kitchen & Bathroom Remodelers · Bloomingdale Kitchen & Bathroom Remodelers · Schiller Park Kitchen & Bathroom Remodelers · Skokie Kitchen & Bathroom Remodelers · Toms River Kitchen & Bathroom Remodelers · Weymouth Kitchen & Bathroom Remodelers · Wilmington Kitchen & Bathroom Remodelers · Bon Air Cabinets & Cabinetry · Beaumont Cabinets & Cabinetry · Holt Cabinets & Cabinetry · Wyckoff Cabinets & Cabinetry · Schofield Barracks Design-Build Firmseastbaymom
dianalo
plllog