From black hole to kitchen pantry
kevinw1
12 years ago
Related Stories

WHITE KITCHENS4 Dreamy White-and-Wood Kitchens to Learn From
White too bright in your kitchen? Introduce wood beams, countertops, furniture and more
Full Story
MOST POPULARFrom the Pros: How to Paint Kitchen Cabinets
Want a major new look for your kitchen or bathroom cabinets on a DIY budget? Don't pick up a paintbrush until you read this
Full Story
INSIDE HOUZZHouzz Prizewinners Take Their Kitchen From ‘Atrocious’ to ‘Wow’
A North Carolina family gets the kitchen they always wanted — and not a minute too soon — courtesy of the Houzz sweepstakes
Full Story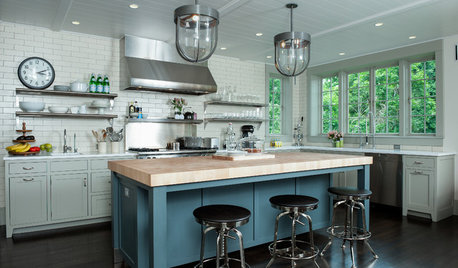
KITCHEN DESIGNExpert Talk: Design Lessons From 9 Stunning Kitchens
Architects share a behind-the-scenes look at the design decisions for some of their most interesting kitchen projects
Full Story
KITCHEN DESIGN7 Steps to Pantry Perfection
Learn from one homeowner’s plan to reorganize her pantry for real life
Full Story
CONTRACTOR TIPSContractor Tips: Countertop Installation from Start to Finish
From counter templates to ongoing care, a professional contractor shares what you need to know
Full Story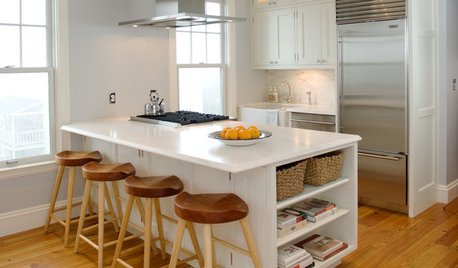
KITCHEN DESIGN20 Kitchen Must-Haves From Houzz Readers
We asked you to tell us your top kitchen amenities. See what popular kitchen features made the list
Full Story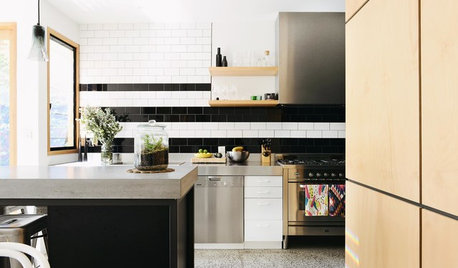
COLOR10 Pair-Ups for Black in the Kitchen
Combine black with other colors to add drama, polish and modernity. It also can make a kitchen look more spacious
Full Story
LAUNDRY ROOMSSoak Up Ideas From 3 Smart Laundry Rooms
We look at the designers’ secrets, ‘uh-oh’ moments and nitty-gritty details of 3 great laundry rooms uploaded to Houzz this week
Full Story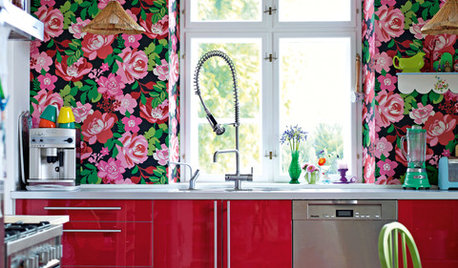
KITCHEN DESIGN14 Indie Kitchen Designs That Stand Out From the Pack
Bored with white, cream and 50 shades of gray? Break out of the box with a daring kitchen that highlights your own style
Full StoryMore Discussions






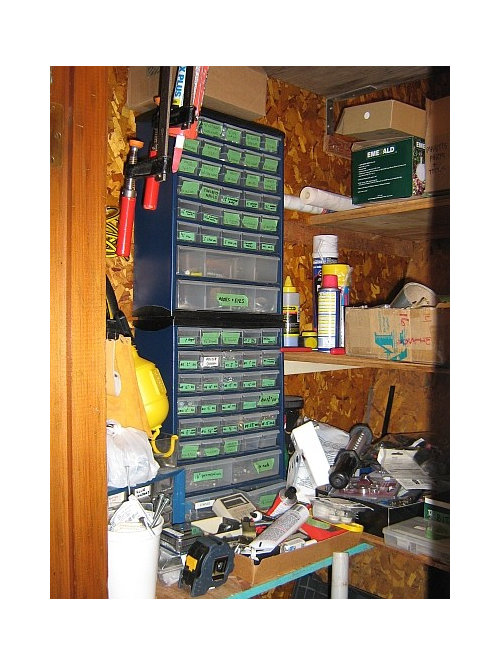


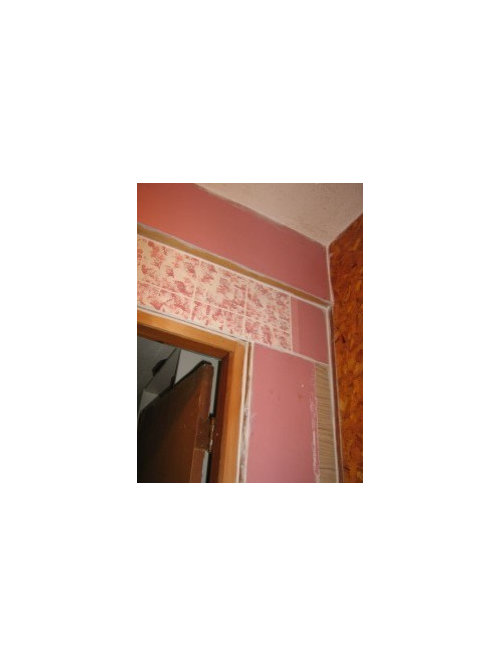
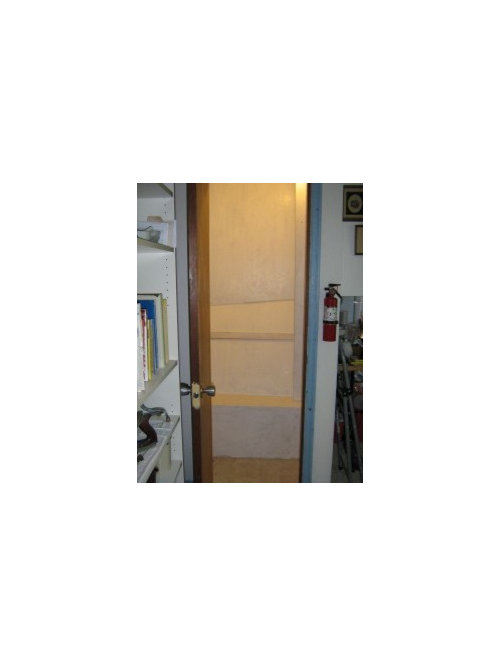
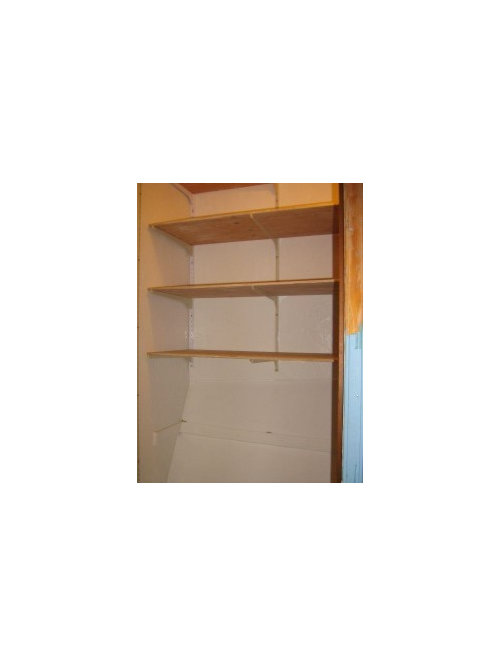
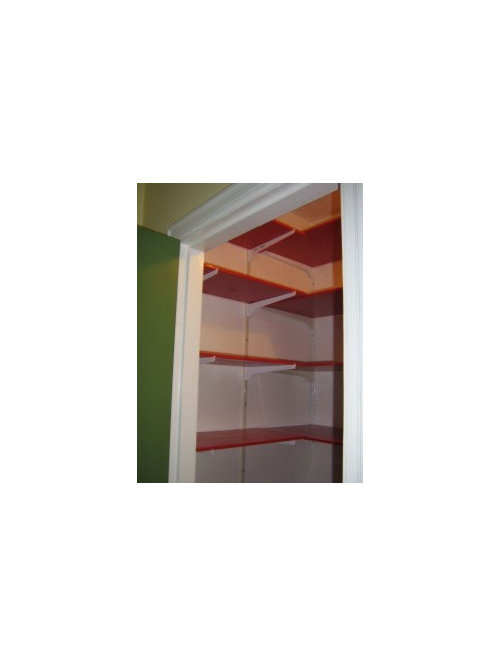
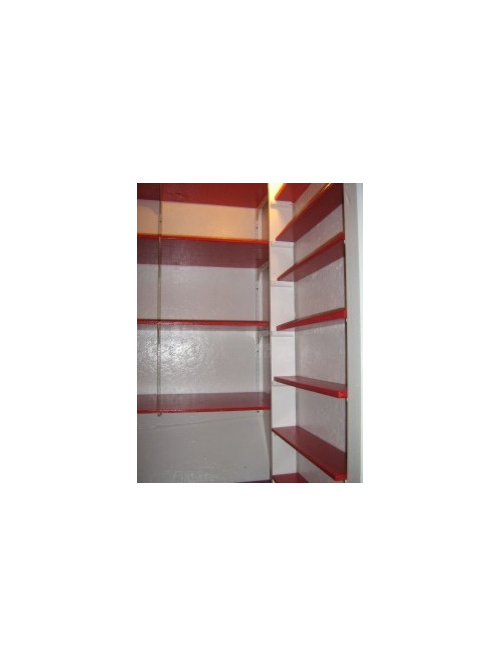

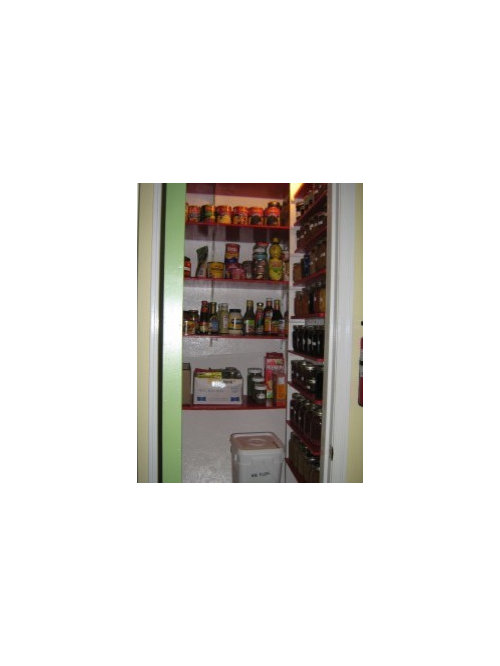


blfenton
dianalo
Related Professionals
Hillsboro Kitchen & Bathroom Designers · Lafayette Kitchen & Bathroom Designers · Beachwood Kitchen & Bathroom Remodelers · Normal Kitchen & Bathroom Remodelers · Beverly Hills Kitchen & Bathroom Remodelers · Panama City Kitchen & Bathroom Remodelers · Saint Augustine Kitchen & Bathroom Remodelers · Sun Valley Kitchen & Bathroom Remodelers · Palestine Kitchen & Bathroom Remodelers · Crestview Cabinets & Cabinetry · Riverbank Cabinets & Cabinetry · Albertville Tile and Stone Contractors · Rancho Cordova Tile and Stone Contractors · Redondo Beach Tile and Stone Contractors · South Holland Tile and Stone Contractorsdilly_ny
desertsteph
ae2ga
kevinw1Original Author
dee850
plllog
mythreesonsnc
kevinw1Original Author
rhome410
Adrienne2011
function_first
kevinw1Original Author