Move doorway for more countertop or change it all?
mtpam2
12 years ago
Related Stories
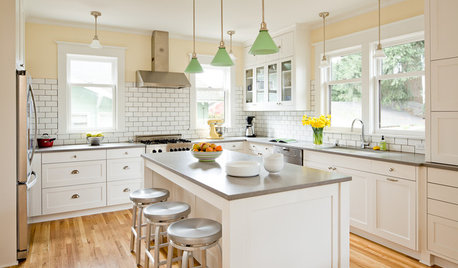
MOVINGThe All-in-One-Place Guide to Selling Your Home and Moving
Stay organized with this advice on what to do when you change homes
Full Story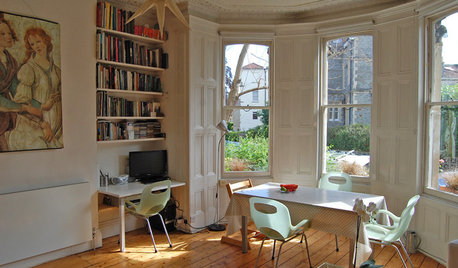
MOVING10 Rooms That Show You Don’t Need to Move to Get More Space
Daydreaming about moving or expanding but not sure if it’s practical right now? Consider these alternatives
Full Story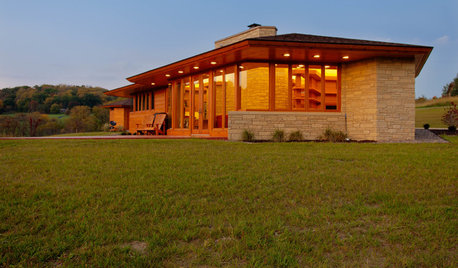
HOUZZ TOURSHouzz Tour: Usonian-Inspired Home With All the Wright Moves
A Chicago couple's weekend retreat fulfills a long-held dream of honoring architect Frank Lloyd Wright
Full Story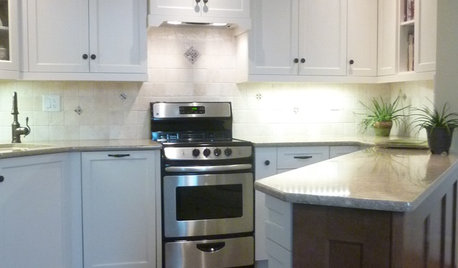
SMALL KITCHENSMore Cabinet and Countertop Space in an 82-Square-Foot Kitchen
Removing an inefficient pass-through and introducing smaller appliances help open up a tight condo kitchen
Full Story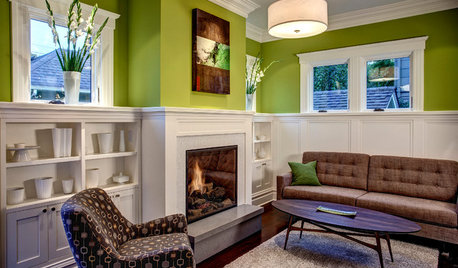
DECORATING GUIDESSingle Design Moves That Make All the Difference
One good turn deserves a whole ideabook — check out these exceptional lone moves that make the room
Full Story
KITCHEN COUNTERTOPSKitchen Countertop Materials: 5 More Great Alternatives to Granite
Get a delightfully different look for your kitchen counters with lesser-known materials for a wide range of budgets
Full Story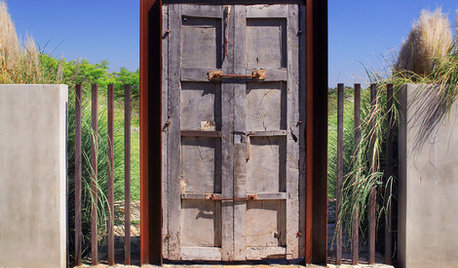
MATERIALSMesquite: The Brawny Beauty for All Over the Home
Denser than other hardwoods and sporting beautiful coloration, mesquite makes a fine material for flooring, countertops, furniture and more
Full Story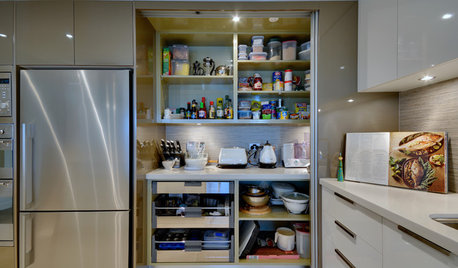
KITCHEN STORAGEMove Over, Soup Cans — the Kitchen Appliances Are Here
Design a pantry with room for mixers, coffeemakers and more, for less countertop clutter and handy access
Full Story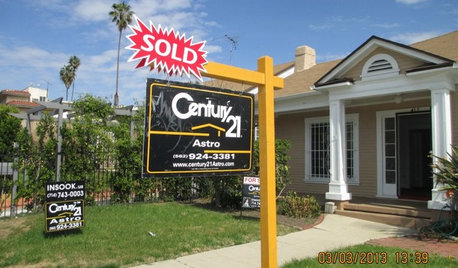
LIFEThe Moving-Day Survival Kit: Lifesaving Items and Niceties
Gather these must-haves in advance for a smooth move and more comfortable first days in your new home
Full Story
GARDENING AND LANDSCAPINGScreen the Porch for More Living Room (Almost) All Year
Make the Most of Three Seasons With a Personal, Bug-Free Outdoor Oasis
Full Story











herbflavor
mtpam2Original Author
Related Professionals
Everett Kitchen & Bathroom Designers · Riviera Beach Kitchen & Bathroom Designers · Fair Oaks Kitchen & Bathroom Remodelers · Hanover Township Kitchen & Bathroom Remodelers · Pinellas Park Kitchen & Bathroom Remodelers · Placerville Kitchen & Bathroom Remodelers · Port Arthur Kitchen & Bathroom Remodelers · Effingham Cabinets & Cabinetry · Indian Creek Cabinets & Cabinetry · Salisbury Cabinets & Cabinetry · Bellwood Cabinets & Cabinetry · Santa Monica Tile and Stone Contractors · Turlock Tile and Stone Contractors · Oak Hills Design-Build Firms · Schofield Barracks Design-Build Firmsbmorepanic
herbflavor
mtpam2Original Author
herbflavor
lavender_lass
rosie
mtpam2Original Author
mtpam2Original Author
rosie
mtpam2Original Author
rosie
mtpam2Original Author