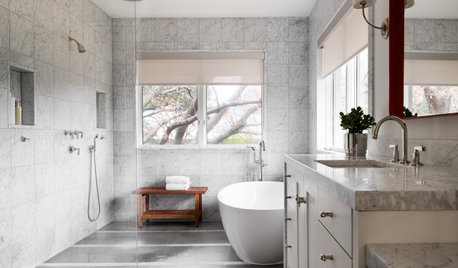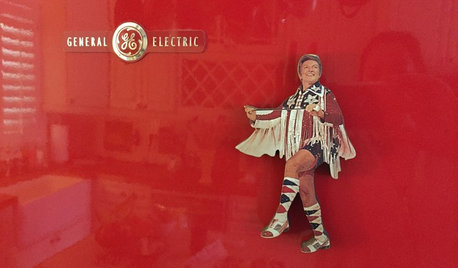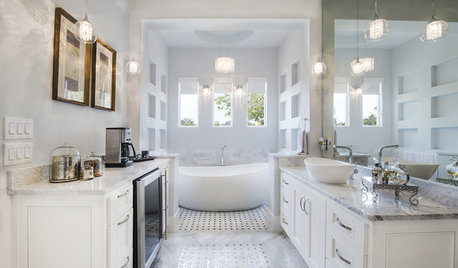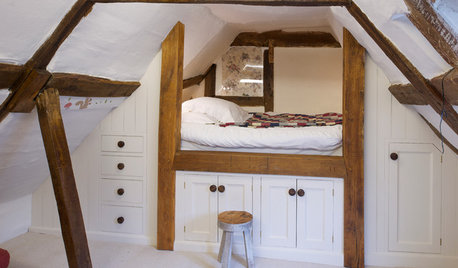Remodel complication - too small opening for refrigerator x-post
sixkeys
9 years ago
Related Stories

KITCHEN DESIGNStay Cool About Picking the Right Refrigerator
If all the options for refrigeration leave you hot under the collar, this guide to choosing a fridge and freezer will help you chill out
Full Story
KITCHEN DESIGNHave Your Open Kitchen and Close It Off Too
Get the best of both worlds with a kitchen that can hide or be in plain sight, thanks to doors, curtains and savvy design
Full Story
BATHROOM DESIGNDoorless Showers Open a World of Possibilities
Universal design and an open bathroom feel are just two benefits. Here’s how to make the most of these design darlings
Full Story
REMODELING GUIDESHouse Planning: When You Want to Open Up a Space
With a pro's help, you may be able remove a load-bearing wall to turn two small rooms into one bigger one
Full Story
BATHROOM DESIGNSee the Clever Tricks That Opened Up This Master Bathroom
A recessed toilet paper holder and cabinets, diagonal large-format tiles, frameless glass and more helped maximize every inch of the space
Full Story
MOST POPULARIs Open-Plan Living a Fad, or Here to Stay?
Architects, designers and Houzzers around the world have their say on this trend and predict how our homes might evolve
Full Story
SMALL KITCHENSKitchen of the Week: Space-Saving Tricks Open Up a New York Galley
A raised ceiling, smaller appliances and white paint help bring airiness to a once-cramped Manhattan space
Full Story
FUN HOUZZHouzz Call: What’s on Your Refrigerator?
Magnets, menus, children’s art, coupons, perfect-attendance certificates, song lyrics — what is fridge-worthy in your house?
Full Story
BATHROOM DESIGNSpotted: Refrigerators in the Bathroom
You read that right. Before you protest, here are seven good reasons why people are chilling in the bath
Full Story
STORAGE12 Built-In Storage Solutions for Small Spaces
Check out an architect’s guide to some inspiring ways to build in extra cabinets, shelves and cubbyholes at the start of a project
Full Story









Vertise
User
Related Professionals
Grafton Kitchen & Bathroom Designers · Martinsburg Kitchen & Bathroom Designers · Ossining Kitchen & Bathroom Designers · Fullerton Kitchen & Bathroom Remodelers · Biloxi Kitchen & Bathroom Remodelers · Hawthorne Kitchen & Bathroom Remodelers · Glenn Heights Kitchen & Bathroom Remodelers · Casas Adobes Cabinets & Cabinetry · Burr Ridge Cabinets & Cabinetry · Bonita Cabinets & Cabinetry · Burlington Cabinets & Cabinetry · Manville Cabinets & Cabinetry · Maywood Cabinets & Cabinetry · Roanoke Cabinets & Cabinetry · White Center Cabinets & Cabinetrygreenhaven
sixkeysOriginal Author
sixkeysOriginal Author
lascatx
sixkeysOriginal Author
Vertise
Vertise
User
kompy
lascatx
sixkeysOriginal Author
rmtdoug
live_wire_oak
kompy
lascatx
carolmka
sixkeysOriginal Author
OOTM_Mom
Vertise
sixkeysOriginal Author
Chrissy Morin