brainstorming kitchen finishes and overall look
Hydragea
9 years ago
Related Stories

KITCHEN DESIGN3 Steps to Choosing Kitchen Finishes Wisely
Lost your way in the field of options for countertop and cabinet finishes? This advice will put your kitchen renovation back on track
Full Story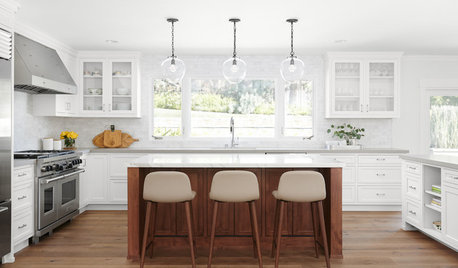
KITCHEN WORKBOOKWhen to Pick Kitchen Fixtures and Finishes
Is it faucets first and sinks second, or should cabinets lead the way? Here is a timeline for your kitchen remodel
Full Story
KITCHEN DESIGNBar Stools: What Style, What Finish, What Size?
How to Choose the Right Seating For Your Kitchen Island or Counter
Full Story
KITCHEN DESIGNStylish New Kitchen, Shoestring Budget: See the Process Start to Finish
For less than $13,000 total — and in 34 days — a hardworking family builds a kitchen to be proud of
Full Story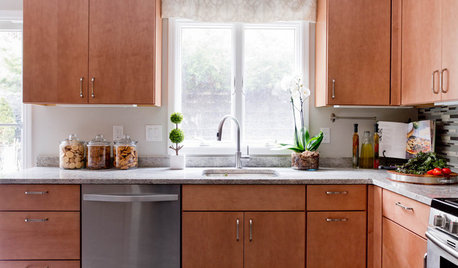
KITCHEN DESIGNHere It Is! See Our Finished Kitchen Sweepstakes Makeover
This lucky New Jersey homeowner got improved storage, upgraded finishes and a better layout to accommodate his family of 6
Full Story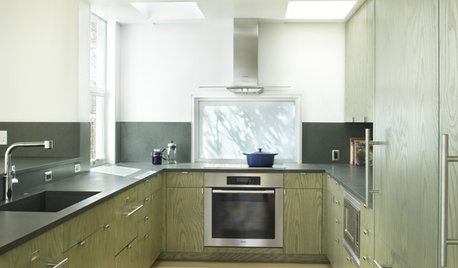
REMODELING GUIDESPro Finishing Secret: Aniline Dye for Wood
Deeper and richer than any stain, aniline dye gives wood stunningly deep color and a long-lasting finish
Full Story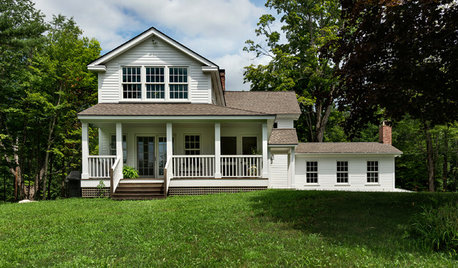
TRADITIONAL HOMESHouzz Tour: Reviving a Half-Finished Farmhouse in New England
This 1790s foreclosure home was flooded and caved in, but the new homeowners stepped right up to the renovation
Full Story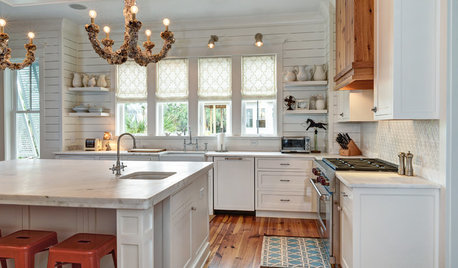
KITCHEN DESIGNKitchen of the Week: Classic Style for a Southern Belle
Marble counters, white finishes and even a pair of chandeliers give this South Carolina kitchen a timeless feel
Full Story
PETS5 Finishes Pets and Kids Can’t Destroy — and 5 to Avoid
Save your sanity and your decorating budget by choosing materials and surfaces that can stand up to abuse
Full Story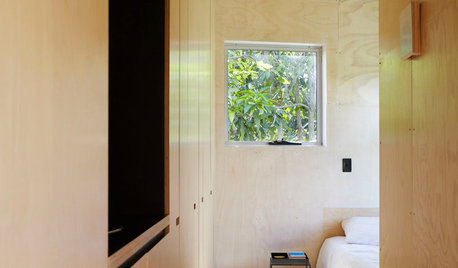
WOODDesign Workshop: Plywood as Finish
Trendproof your interior with this sensible guide to using this utilitarian material indoors
Full Story





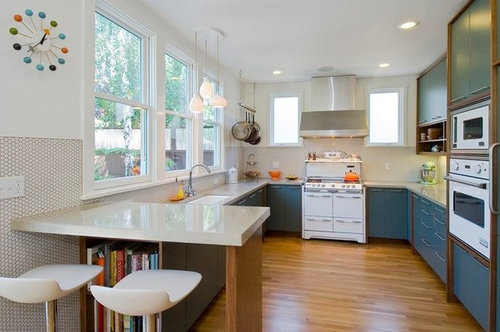
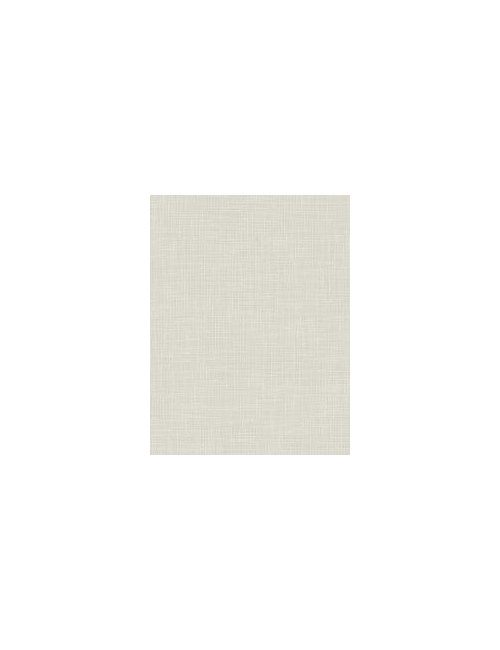

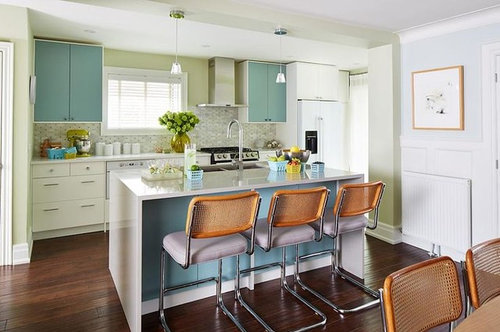



jesshs
lam702
Related Professionals
Beavercreek Kitchen & Bathroom Designers · Leicester Kitchen & Bathroom Designers · White House Kitchen & Bathroom Designers · Alpine Kitchen & Bathroom Remodelers · Dearborn Kitchen & Bathroom Remodelers · Manassas Kitchen & Bathroom Remodelers · Forest Hills Cabinets & Cabinetry · Radnor Cabinets & Cabinetry · White Oak Cabinets & Cabinetry · Corsicana Tile and Stone Contractors · Eastchester Tile and Stone Contractors · Niceville Tile and Stone Contractors · Wyomissing Tile and Stone Contractors · Honolulu Design-Build Firms · Palos Verdes Estates Design-Build Firmsbrightm
HydrageaOriginal Author
jesshs
sjhockeyfan325
HydrageaOriginal Author
rgillman