Who uses kitchen design software?
Mercymygft
12 years ago
Related Stories

DESIGN PRACTICEDesign Practice: How to Pick the Right Drawing Software
Learn about 2D and 3D drawing tools, including pros, cons and pricing — and what to do if you’re on the fence
Full Story
FEEL-GOOD HOME12 Very Useful Things I've Learned From Designers
These simple ideas can make life at home more efficient and enjoyable
Full Story
SMALL SPACES10 Tiny Kitchens Whose Usefulness You Won't Believe
Ingenious solutions from simple tricks to high design make this roundup of small kitchens an inspiring sight to see
Full Story
KITCHEN DESIGNWhat to Know About Using Reclaimed Wood in the Kitchen
One-of-a-kind lumber warms a room and adds age and interest
Full Story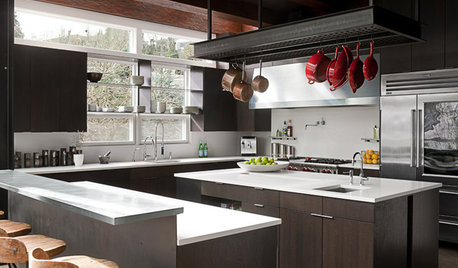
KITCHEN DESIGNPlain-Sight Storage for the Kitchen Stuff You Use Most
Turn essential cookware, tools and even spices into design assets by displaying them out in the open
Full Story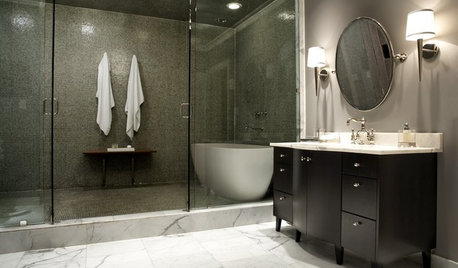
KITCHEN DESIGNUsing White Marble: Hot Debate Over a Classic Beauty
Do you love perfection or patina? Here's how to see if marble's right for you
Full Story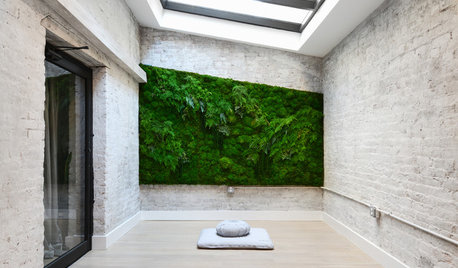
GREEN BUILDINGWorld of Design: The Joy of Moss and Its Modern Uses
This great design plant is 400 million years in the making. See how it’s inspiring art, soothing spaces and building design
Full Story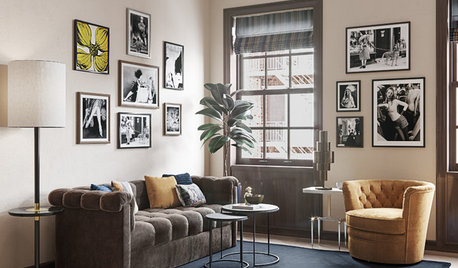
WORKING WITH PROSHow to Find a Designer or an Architect Using Houzz Photos
Locate the pro who's just right for your home project using the millions of images on Houzz
Full Story





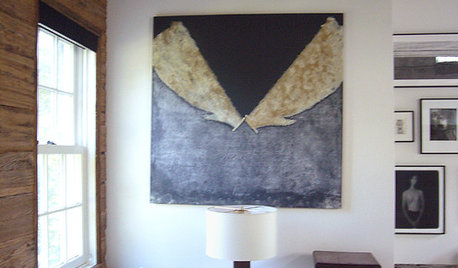



rhome410
mudworm
Related Professionals
Cuyahoga Falls Kitchen & Bathroom Designers · Flint Kitchen & Bathroom Designers · Gainesville Kitchen & Bathroom Designers · Piedmont Kitchen & Bathroom Designers · Beachwood Kitchen & Bathroom Remodelers · Artondale Kitchen & Bathroom Remodelers · Olney Kitchen & Bathroom Remodelers · South Lake Tahoe Kitchen & Bathroom Remodelers · Hammond Cabinets & Cabinetry · Los Altos Cabinets & Cabinetry · Plymouth Cabinets & Cabinetry · Prospect Heights Cabinets & Cabinetry · Stoughton Cabinets & Cabinetry · Warr Acres Cabinets & Cabinetry · Hermiston Tile and Stone ContractorsMercymygftOriginal Author
rhome410
MercymygftOriginal Author
helsharmar
mudworm
ideagirl2
clg7067
laxsupermom
rhome410
dilly_ny
rhome410
rhome410
zartemis
dilly_ny
mudworm
rhome410
mudworm
laxsupermom
KitchenCabinetKings
chaparral
rhome410
lisa_a
TNTDAVID
morganjk
The Keeping Room Design
Ella Ignatieff