My new kitchen - need your feedback! take 2 with layout
lajoanna
10 years ago
Related Stories
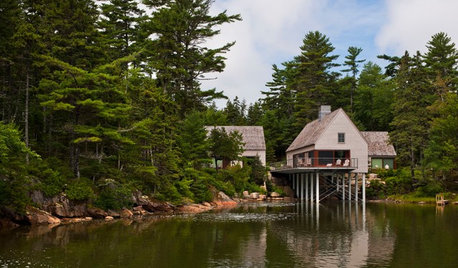
ARCHITECTUREIt Takes a Village: 2 Homes Made of Multiple Structures
Separate buildings join in style and intention in these home bases, showing that sometimes more is just right
Full Story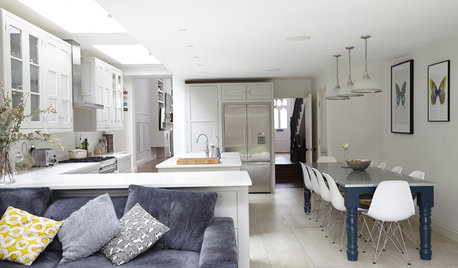
KITCHEN DESIGNKitchen of the Week: A Fresh Take on Classic Shaker Style
Quality craftsmanship and contemporary touches in a London kitchen bring the traditional look into the 21st century
Full Story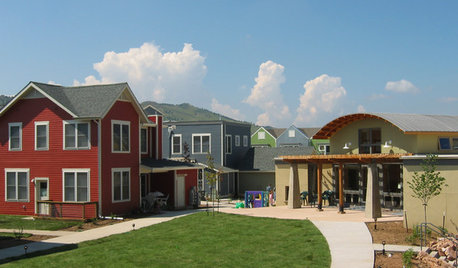
COMMUNITYTogetherness Take 2: Is a Cohousing Community for You?
Missing that sense of connection? Consider the new breed of neighborhood with a communal bent
Full Story
KITCHEN DESIGNKitchen of the Week: A Seattle Family Kitchen Takes Center Stage
A major home renovation allows a couple to create an open and user-friendly kitchen that sits in the middle of everything
Full Story
KITCHEN DESIGNKitchen of the Week: Taking Over a Hallway to Add Needed Space
A renovated kitchen’s functional new design is light, bright and full of industrial elements the homeowners love
Full Story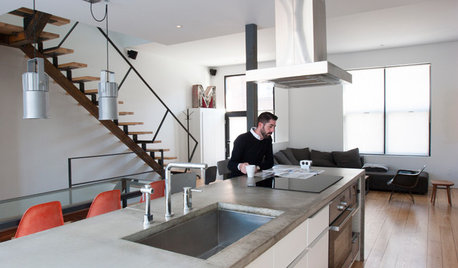
HOUZZ TOURSMy Houzz: Minimalism Takes Shape in a Loft-Inspired Montreal Home
Striking industrial and wood elements shine in this 2-story remodeled home
Full Story
KITCHEN DESIGNTake a Seat at the New Kitchen-Table Island
Hybrid kitchen islands swap storage for a table-like look and more seating
Full Story
INSIDE HOUZZHouzz Prizewinners Take Their Kitchen From ‘Atrocious’ to ‘Wow’
A North Carolina family gets the kitchen they always wanted — and not a minute too soon — courtesy of the Houzz sweepstakes
Full Story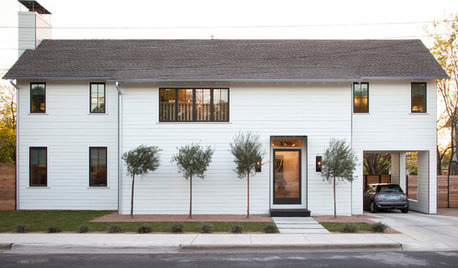
HOUZZ TOURSHouzz Tour: A Modern Take on a Traditional Texas Farmhouse
Contemporary details update the classic form in this Austin home with a kitchen designed for a professional baker
Full Story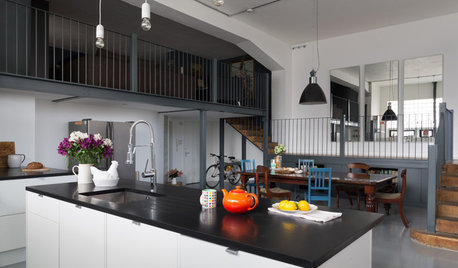
KITCHEN DESIGNKitchen Takes Off in a Former Aircraft Parts Factory
Generous storage and clever carpentry transform a cluttered kitchen into a sleek, minimalist living space with an eclectic heart
Full StorySponsored
Most Skilled Home Improvement Specialists in Franklin County
More Discussions









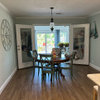
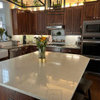
lajoannaOriginal Author
lajoannaOriginal Author
Related Professionals
Baltimore Kitchen & Bathroom Designers · Greensboro Kitchen & Bathroom Designers · Blasdell Kitchen & Bathroom Remodelers · Charlottesville Kitchen & Bathroom Remodelers · Fair Oaks Kitchen & Bathroom Remodelers · Fort Washington Kitchen & Bathroom Remodelers · Linton Hall Kitchen & Bathroom Remodelers · Londonderry Kitchen & Bathroom Remodelers · Olney Kitchen & Bathroom Remodelers · San Juan Capistrano Kitchen & Bathroom Remodelers · Upper Saint Clair Kitchen & Bathroom Remodelers · Waukegan Kitchen & Bathroom Remodelers · Marco Island Cabinets & Cabinetry · Mount Holly Cabinets & Cabinetry · Yorkville Design-Build Firmscarealot
carealot
lavender_lass
lajoannaOriginal Author
lajoannaOriginal Author
rosie
herbflavor