Latest layout...need advice PLEASE! Ordering cabinets next week!
ktrud
14 years ago
Related Stories

TASTEMAKERSBook to Know: Design Advice in Greg Natale’s ‘The Tailored Interior’
The interior designer shares the 9 steps he uses to create cohesive, pleasing rooms
Full Story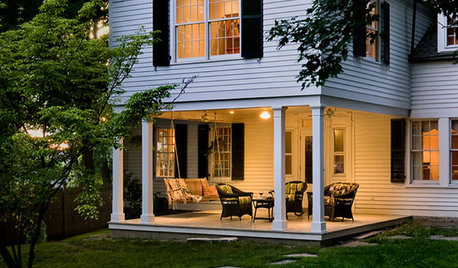
SELLING YOUR HOUSEThe Latest Info on Renovating Your Home to Sell
Pro advice about where to put your remodeling dollars for success in selling your home
Full Story
KITCHEN DESIGNSmart Investments in Kitchen Cabinetry — a Realtor's Advice
Get expert info on what cabinet features are worth the money, for both you and potential buyers of your home
Full Story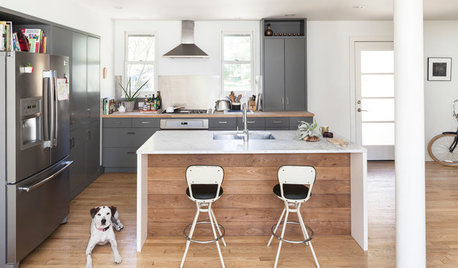
KITCHEN DESIGNNew This Week: 4 Subtle Design Ideas With Big Impact for Your Kitchen
You’ve got the cabinets, countertops and appliances in order. Now look for something to make your space truly stand out
Full Story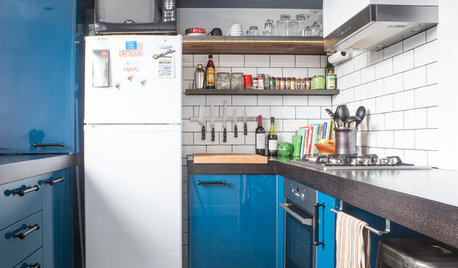
KITCHEN DESIGNKitchen of the Week: Into the Blue in Melbourne
Vivid cabinet colors and a newly open layout help an Australian kitchen live up to its potential
Full Story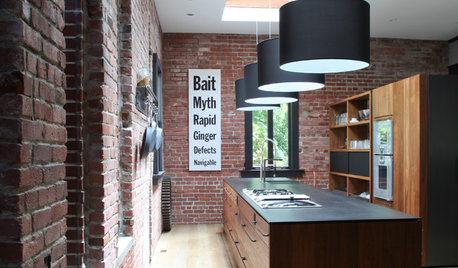
KITCHEN DESIGNKitchen of the Week: A Onetime Carnegie Library Gets Cooking
Trading books for baguettes, this California kitchen underwent years of remodels before its latest modern incarnation
Full Story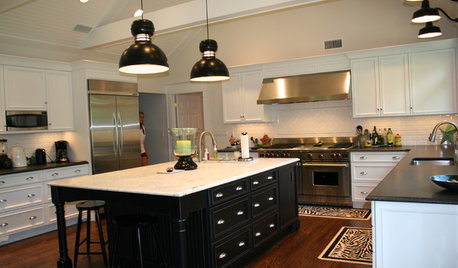
KITCHEN DESIGNKitchen of the Week: Black-and-White Elegance for 7
Carefully Planned Layout Creates a Family-Friendly Kitchen Built for Entertaining
Full Story
WHITE KITCHENS4 Dreamy White-and-Wood Kitchens to Learn From
White too bright in your kitchen? Introduce wood beams, countertops, furniture and more
Full Story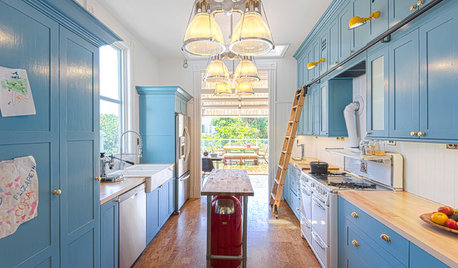
KITCHEN DESIGNKitchen of the Week: Pushing Boundaries in a San Francisco Victorian
If the roll-up garage door doesn’t clue you in, the blue cabinets and oversize molding will: This kitchen is no ordinary Victorian galley
Full Story
KITCHEN DESIGNKitchen of the Week: Industrial Design’s Softer Side
Dark gray cabinets and stainless steel mix with warm oak accents in a bright, family-friendly London kitchen
Full StoryMore Discussions








rhome410
ktrudOriginal Author
Related Professionals
Kalamazoo Kitchen & Bathroom Designers · New Castle Kitchen & Bathroom Designers · Ridgefield Kitchen & Bathroom Designers · Southbridge Kitchen & Bathroom Designers · White House Kitchen & Bathroom Designers · Hopewell Kitchen & Bathroom Remodelers · Saint Augustine Kitchen & Bathroom Remodelers · Santa Fe Kitchen & Bathroom Remodelers · North Chicago Kitchen & Bathroom Remodelers · Daly City Cabinets & Cabinetry · Hopkinsville Cabinets & Cabinetry · Riverbank Cabinets & Cabinetry · Mill Valley Tile and Stone Contractors · Oak Hills Design-Build Firms · Palos Verdes Estates Design-Build FirmsFori
palimpsest
rhome410
ktrudOriginal Author
palimpsest
granite-girl
desertsteph
rhome410
ktrudOriginal Author
rhome410
ktrudOriginal Author
erikanh
ktrudOriginal Author